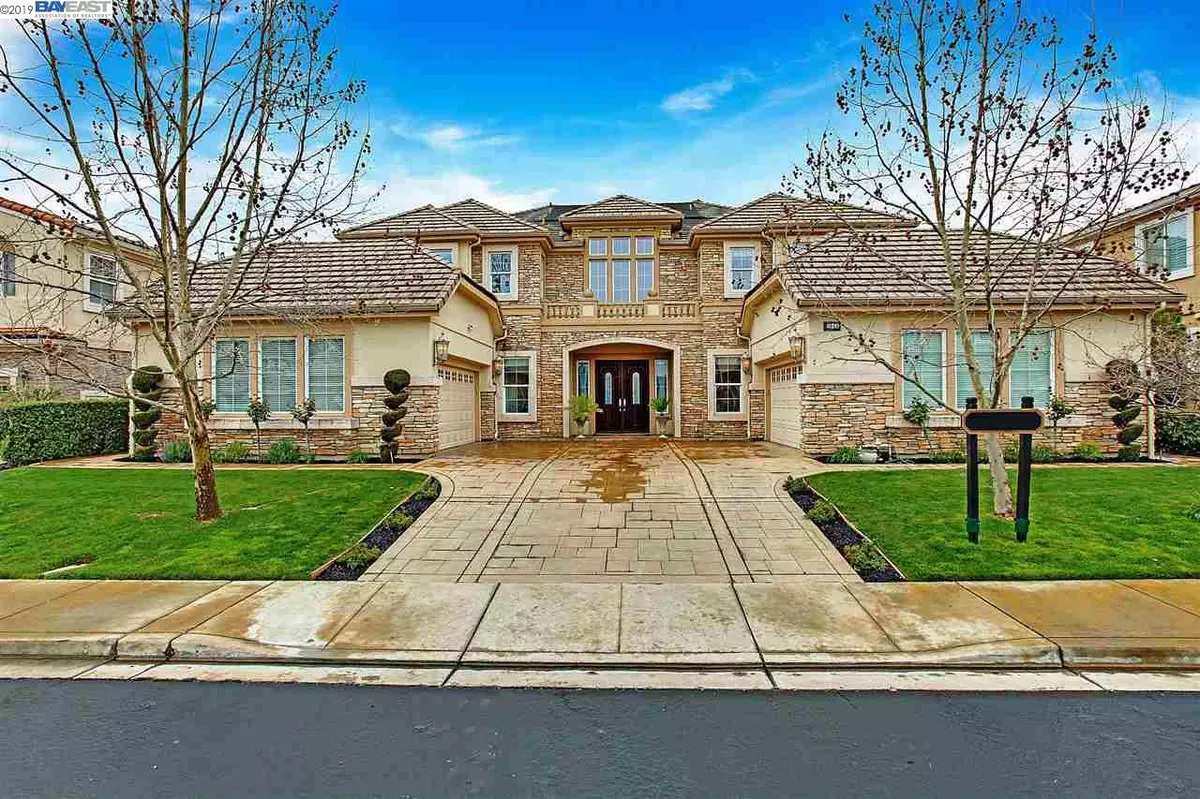$2,183,000
$2,225,000
1.9%For more information regarding the value of a property, please contact us for a free consultation.
5844 Kingsmill Ter Dublin, CA 94568
5 Beds
5.5 Baths
5,300 SqFt
Key Details
Sold Price $2,183,000
Property Type Single Family Home
Sub Type Single Family Residence
Listing Status Sold
Purchase Type For Sale
Square Footage 5,300 sqft
Price per Sqft $411
Subdivision Dublin Ranch
MLS Listing ID 40858589
Sold Date 05/15/19
Bedrooms 5
Full Baths 5
Half Baths 1
HOA Fees $206/mo
HOA Y/N Yes
Year Built 2004
Lot Size 10,625 Sqft
Acres 0.24
Property Description
Incredible unobstructed view will take your breath away! Sweeping vistas of the Dublin Ranch Golf Course, Amador Valley, stunning hills & amazing city lights! Extraordinary Santa Barbara model 5 bedroom, 5.5 bath home in premier gated Pinnacle Ridge! Dramatic 2-story foyer w/dual staircase & custom tile mosaic. Theatre room w/private bath. Formal dining room & elegant living room w/glorious views. Private office w/dark wood paneling & built-in library shelving plus entertainment loft in addition to the bedrooms. Gourmet kitchen includes custom cherry cabinets and granite, huge island, 2 pantries, built-in refrigerator plus radiant heated travertine floors. Substantial family room leads to covered patio, pool/spa & professionally designed outdoor kitchen. Master suite opens to private balcony, perfect for watching the sunset. Sumptuous Master bath has radiant heated travertine floors, oversized stone shower, jetted Roman tub. 4 car garage.
Location
State CA
County Alameda
Area Dublin
Interior
Interior Features Au Pair, Bonus/Plus Room, Family Room, Formal Dining Room, In-Law Floorplan, Kitchen/Family Combo, Media, Office, Breakfast Bar, Breakfast Nook, Stone Counters, Eat-in Kitchen, Kitchen Island, Pantry, Central Vacuum
Heating Zoned, Radiant
Cooling Zoned
Flooring Carpet
Fireplaces Number 3
Fireplaces Type Family Room, Gas, Living Room
Fireplace Yes
Window Features Window Coverings
Appliance Dishwasher, Disposal, Gas Range, Microwave, Oven, Refrigerator, Self Cleaning Oven, Trash Compactor
Laundry Hookups Only, Laundry Room
Exterior
Exterior Feature Back Yard, Front Yard, Sprinklers Automatic
Garage Spaces 4.0
Pool Community, In Ground, Pool Sweep, Spa
View Y/N true
View City Lights, Golf Course, Greenbelt, Hills, Panoramic
Handicap Access None
Private Pool false
Building
Lot Description Adj To/On Golf Course, Premium Lot
Story 2
Foundation Slab
Sewer Public Sewer
Water Public
Architectural Style Normandy
Level or Stories Two Story
New Construction Yes
Others
Tax ID 985357
Read Less
Want to know what your home might be worth? Contact us for a FREE valuation!

Our team is ready to help you sell your home for the highest possible price ASAP

© 2024 BEAR, CCAR, bridgeMLS. This information is deemed reliable but not verified or guaranteed. This information is being provided by the Bay East MLS or Contra Costa MLS or bridgeMLS. The listings presented here may or may not be listed by the Broker/Agent operating this website.
Bought with PaulDeol


