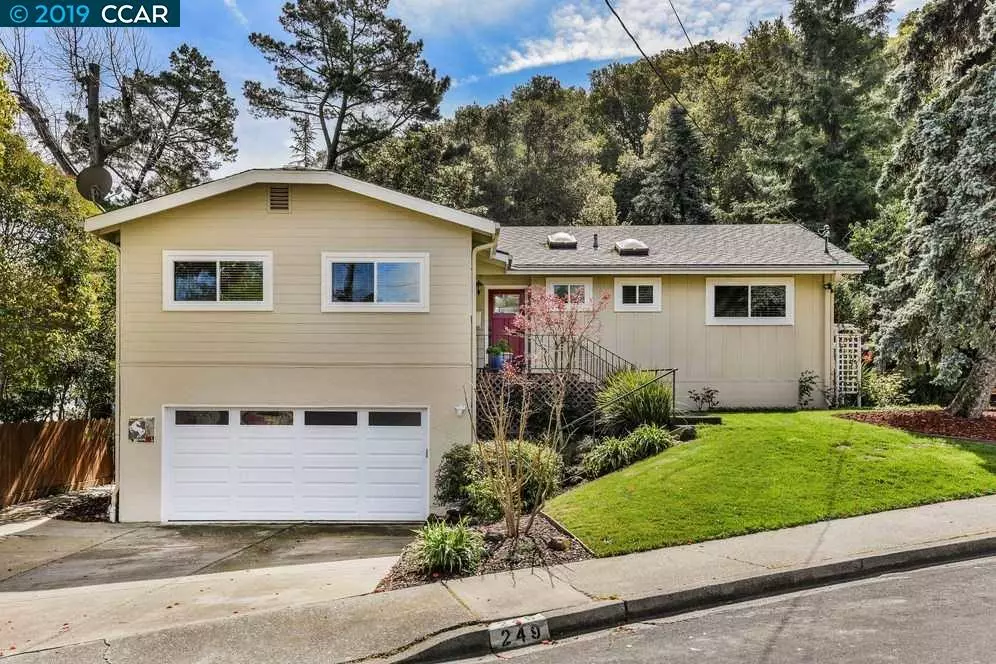$900,000
$875,500
2.8%For more information regarding the value of a property, please contact us for a free consultation.
249 Christie Dr Martinez, CA 94553
4 Beds
3 Baths
2,185 SqFt
Key Details
Sold Price $900,000
Property Type Single Family Home
Sub Type Single Family Residence
Listing Status Sold
Purchase Type For Sale
Square Footage 2,185 sqft
Price per Sqft $411
Subdivision Forest Hills
MLS Listing ID 40858517
Sold Date 04/22/19
Bedrooms 4
Full Baths 3
HOA Y/N No
Year Built 1961
Lot Size 0.332 Acres
Acres 0.33
Property Description
This inviting home has so many updates & delightful surprises that it is hard to list it all, you absolutely must see it! The expanded & updated kitchen has everything you desire in a functional & beautiful space to include custom wood cabinets, stainless appliances, marble counters, a large center island w/ seating & a huge pantry. Get cozy by the fireplace w/ a true vintage mantel in the spacious living room that opens to the backyard. Awesome 1 bedroom, 1 bath in-law unit downstairs w/ both its own separate entrance OR access from the home. The private & serene back yard has many delights to include raised planter beds, outdoor potting station & sink, hot tub, fruit trees, grape vines & so much more! Indoor laundry w/ tons of storage. Other features include updated baths, hardwood floors, recessed lighting, crown molding, lots of storage, large side yard w/ space to park an RV or boat. Quiet location feels like you are away in the country, yet close to every amenity you need!
Location
State CA
County Contra Costa
Area Martinez
Rooms
Basement Crawl Space
Interior
Interior Features Au Pair, Dining Area, In-Law Floorplan, Storage, Breakfast Bar, Counter - Solid Surface, Stone Counters, Eat-in Kitchen, Updated Kitchen
Heating Forced Air
Cooling Central Air
Flooring Hardwood, Laminate, Tile
Fireplaces Number 2
Fireplaces Type Living Room
Fireplace Yes
Appliance Dishwasher, Electric Range, Disposal, Microwave
Laundry Laundry Room
Exterior
Exterior Feature Back Yard, Dog Run, Front Yard, Garden/Play, Side Yard, Storage
Garage Spaces 2.0
Pool None
View Y/N true
View Hills, Trees/Woods
Private Pool false
Building
Lot Description Premium Lot, Regular
Story 2
Foundation Slab
Sewer Public Sewer
Water Public
Architectural Style Contemporary
Level or Stories Two Story
New Construction Yes
Others
Tax ID 3661720080
Read Less
Want to know what your home might be worth? Contact us for a FREE valuation!

Our team is ready to help you sell your home for the highest possible price ASAP

© 2024 BEAR, CCAR, bridgeMLS. This information is deemed reliable but not verified or guaranteed. This information is being provided by the Bay East MLS or Contra Costa MLS or bridgeMLS. The listings presented here may or may not be listed by the Broker/Agent operating this website.
Bought with GraceBishop


