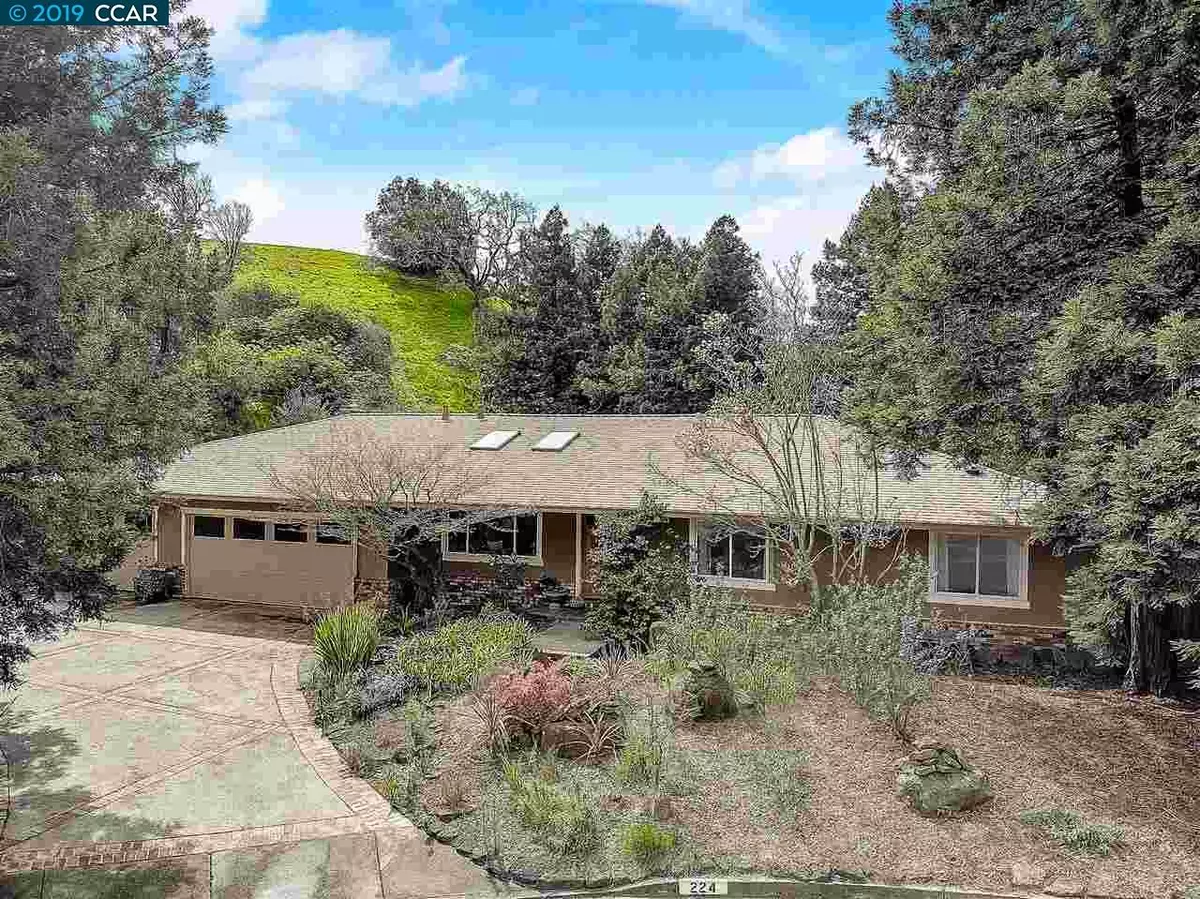$1,670,000
$1,645,000
1.5%For more information regarding the value of a property, please contact us for a free consultation.
224 Happy Hollow Court Lafayette, CA 94596
5 Beds
3 Baths
2,165 SqFt
Key Details
Sold Price $1,670,000
Property Type Single Family Home
Sub Type Single Family Residence
Listing Status Sold
Purchase Type For Sale
Square Footage 2,165 sqft
Price per Sqft $771
Subdivision Secluded Valley
MLS Listing ID 40857962
Sold Date 04/22/19
Bedrooms 5
Full Baths 3
HOA Fees $20/mo
HOA Y/N Yes
Year Built 1976
Lot Size 0.964 Acres
Acres 0.96
Property Description
Updated light filled rancher w SW view of the Oakland Hills. In a quaint court adjacent to Walnut Creek open space in desirable Secluded Valley neighborhood, private with no rear neighbors. The remodeled kitchen offers, new cabinetry, SS appliances, breakfast bar and recessed lighting with adjoining family room and cozy gas fireplace. Vaulted ceiling with 2 skylights in the living room. Dual pane windows and more skylights for an abundance of natural light with tri-fold French doors out to the backyard. The master bedroom has a remodeled en-suite bathroom and ample walk-in closet. Cork floors throughout. Situated on .96 acre lot, it has a 2 tiered private backyard incl native/natural garden, green house, raised beds, Redwood & fruit trees, sparking pool, hot tub & decks. Owned solar! Walk to the award winning Springhill Elementary, Acalanes High and Briones hiking and biking trails. Stones throw to BART, HWY 24 and Downtown.
Location
State CA
County Contra Costa
Area Lafayette
Rooms
Other Rooms Shed(s)
Basement Crawl Space
Interior
Interior Features Dining Area, Family Room, Formal Dining Room, Kitchen/Family Combo, Office, Breakfast Bar, Laminate Counters, Pantry, Updated Kitchen, Smart Thermostat
Heating Forced Air, Solar
Cooling Central Air
Flooring Other
Fireplaces Number 1
Fireplaces Type Brick, Wood Burning
Fireplace Yes
Window Features Window Coverings, Skylight(s)
Appliance Dishwasher, Disposal, Gas Range, Microwave, Refrigerator, Dryer, Washer, Gas Water Heater
Laundry Dryer, Laundry Closet, Washer
Exterior
Exterior Feature Back Yard, Dog Run, Front Yard, Garden/Play, Side Yard, Sprinklers Automatic, Sprinklers Back, Sprinklers Front, Sprinklers Side, Storage, Terraced Back, Terraced Down
Garage Spaces 3.0
Pool In Ground, Pool Sweep, Solar Heat, Spa, Solar Pool Owned
View Y/N true
View Greenbelt, Hills, Panoramic
Private Pool false
Building
Lot Description Court, Cul-De-Sac, Premium Lot, Secluded, Sloped Up
Story 1
Sewer Public Sewer
Water Public
Architectural Style Ranch
Level or Stories One Story
New Construction Yes
Schools
School District Acalanes (925) 280-3900
Others
Tax ID 1752720084
Read Less
Want to know what your home might be worth? Contact us for a FREE valuation!

Our team is ready to help you sell your home for the highest possible price ASAP

© 2024 BEAR, CCAR, bridgeMLS. This information is deemed reliable but not verified or guaranteed. This information is being provided by the Bay East MLS or Contra Costa MLS or bridgeMLS. The listings presented here may or may not be listed by the Broker/Agent operating this website.
Bought with StellaTsakonas


