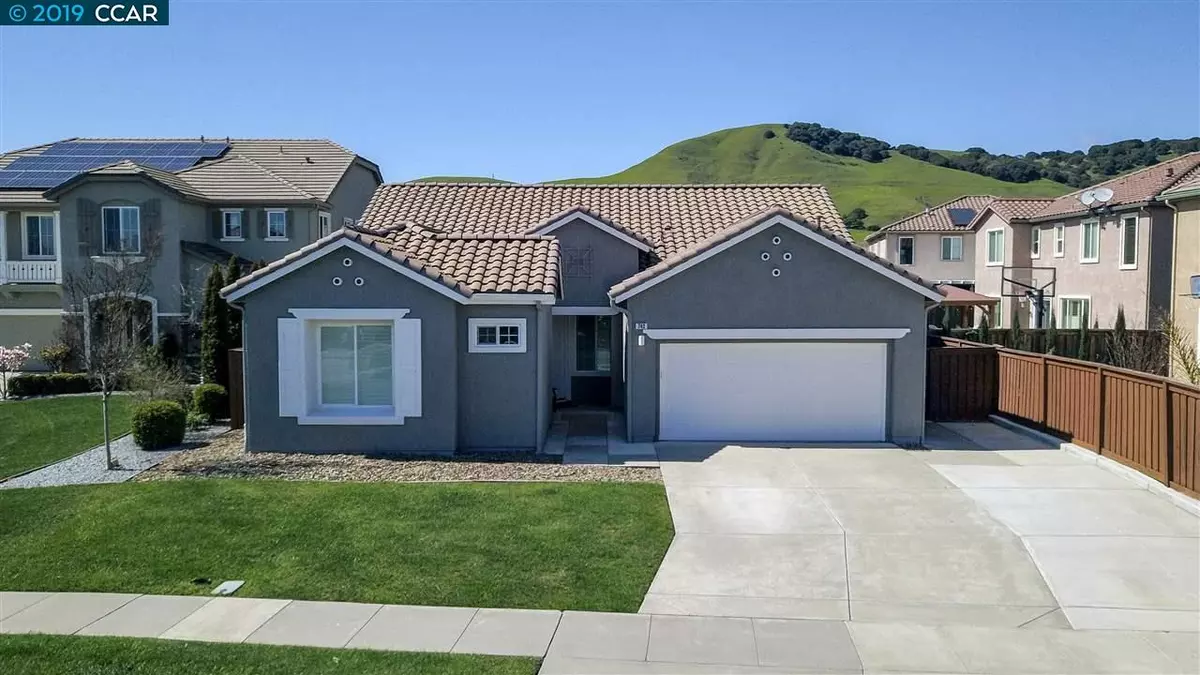$650,000
$639,000
1.7%For more information regarding the value of a property, please contact us for a free consultation.
743 Chateau Ct. Fairfield, CA 94534
4 Beds
3 Baths
2,073 SqFt
Key Details
Sold Price $650,000
Property Type Single Family Home
Sub Type Single Family Residence
Listing Status Sold
Purchase Type For Sale
Square Footage 2,073 sqft
Price per Sqft $313
Subdivision Green Valley
MLS Listing ID 40857380
Sold Date 04/12/19
Bedrooms 4
Full Baths 3
HOA Y/N No
Year Built 2009
Lot Size 8,520 Sqft
Acres 0.19
Property Description
Beautifully upgraded Single-Story Home, like a Model Home, on an 8,520 SF Premium Cul-de-sac Lot. Neutral Decor, Bright & Open Floor Plan, 10' Ceilings with 6” Crown Moldings, Amazing Italian Title Flooring…just gorgeous. State-of-the-Art Kitchen with Cambria Slab Counter-tops and Wet Kitchen Island, Kitchen-Aid Stainless Steel Appliances. Large and Cozy Family Room w/ Custom Fireplace & Built-In Entertainment Center. Elegant Formal Dining Room with built-ins. Spacious Master Bedroom and Master Bath with Bluetooth Stereo. Walk-in Custom Closet w/Organizers, Plantation Shutters throughout, NEST Thermostat Control and more. This Premium Lot offers a Huge Back Yard and Patio, perfect for entertaining…
Location
State CA
County Solano
Area Solano County
Interior
Interior Features Dining Area, Family Room, Formal Dining Room, Kitchen/Family Combo, Breakfast Bar, Stone Counters, Kitchen Island, Updated Kitchen, Sound System, Smart Thermostat
Heating Forced Air, Natural Gas
Cooling Central Air
Flooring Tile, Other
Fireplaces Number 1
Fireplaces Type Family Room, Gas
Fireplace Yes
Appliance Dishwasher, Disposal, Gas Range, Microwave, Oven, Self Cleaning Oven, Gas Water Heater
Laundry Hookups Only, Laundry Room
Exterior
Exterior Feature Back Yard, Front Yard, Sprinklers Automatic, Sprinklers Back, Sprinklers Front
Garage Spaces 2.0
Pool Possible Pool Site
View Y/N true
View Hills
Handicap Access None
Private Pool false
Building
Lot Description Cul-De-Sac, Premium Lot
Story 1
Foundation Slab
Sewer Public Sewer
Water Public
Architectural Style Contemporary
Level or Stories One Story
New Construction Yes
Others
Tax ID 0148472090
Read Less
Want to know what your home might be worth? Contact us for a FREE valuation!

Our team is ready to help you sell your home for the highest possible price ASAP

© 2025 BEAR, CCAR, bridgeMLS. This information is deemed reliable but not verified or guaranteed. This information is being provided by the Bay East MLS or Contra Costa MLS or bridgeMLS. The listings presented here may or may not be listed by the Broker/Agent operating this website.
Bought with ChristineWiley


