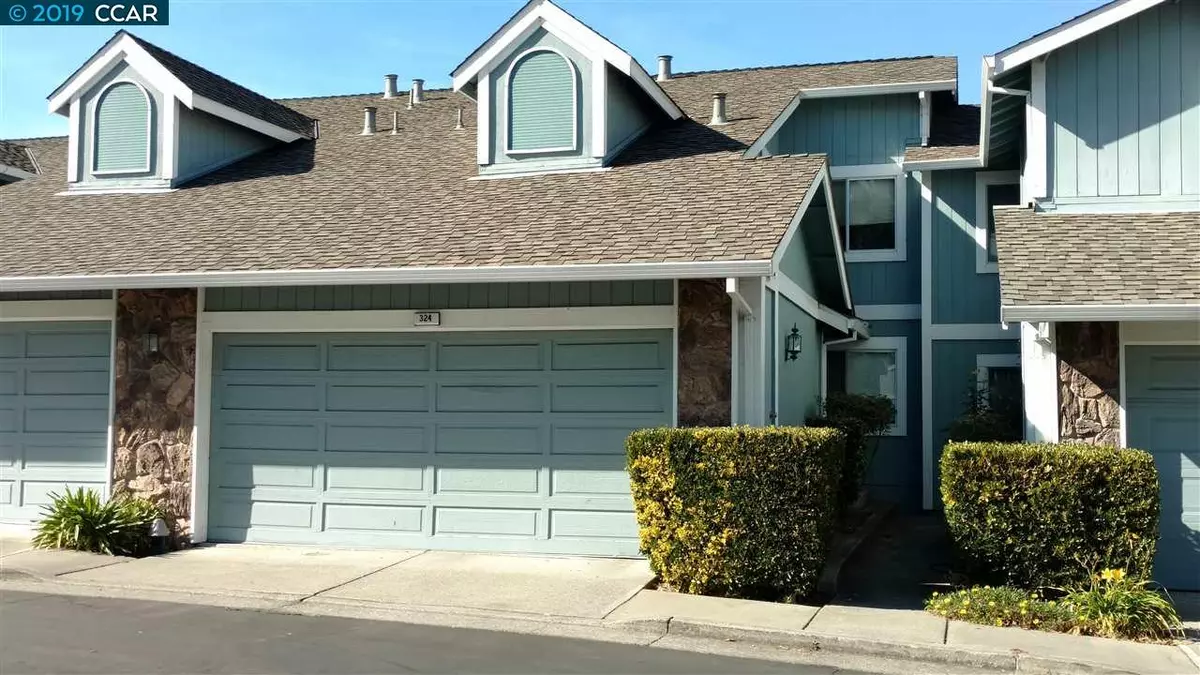$430,000
$440,000
2.3%For more information regarding the value of a property, please contact us for a free consultation.
324 N Wildwood Hercules, CA 94547
3 Beds
2.5 Baths
1,413 SqFt
Key Details
Sold Price $430,000
Property Type Condo
Sub Type Condominium
Listing Status Sold
Purchase Type For Sale
Square Footage 1,413 sqft
Price per Sqft $304
Subdivision Wildwood At Vp
MLS Listing ID 40857238
Sold Date 05/23/19
Bedrooms 3
Full Baths 2
Half Baths 1
HOA Fees $390/mo
HOA Y/N Yes
Year Built 1988
Property Description
Extensive remodeling done! 100% privacy in rear small yard and living room/dining all one large room looking west. New carpets, new bath floors, new interior paint, new closet doors, new window blinds throughout, new painted garage floor, new furnace thermostat, new faceplates on electrical outlets & switches. The private level-in entry & two-car garage help to make this townhouse style condo feel more like a single family home. Back yard has deck members that can be moved around. 100% privacy. Plenty of guest parking across the street. HO Dues covers fire insurance, roof maintenance, exterior paint and fences and landscaping. Central Heating & A/C, wood burning fireplace, large master suite w/soaring ceilings & 2 closets (1 is walk-in). Den/office is 3rd bedroom downstairs. Original owner! FHA financing IS NOW available!!!!
Location
State CA
County Contra Costa
Area Hercules - 1301
Interior
Interior Features No Additional Rooms, Breakfast Bar, Tile Counters
Heating Forced Air, Natural Gas
Cooling Central Air
Flooring Linoleum, Tile, Carpet
Fireplaces Number 1
Fireplaces Type Brick, Living Room, Wood Burning
Fireplace Yes
Window Features Window Coverings
Appliance Dishwasher, Electric Range, Disposal, Microwave, Free-Standing Range, Refrigerator, Dryer, Washer, Gas Water Heater
Laundry Hookups Only, Laundry Closet
Exterior
Exterior Feature Back Yard
Garage Spaces 2.0
Pool Community, Gunite, In Ground
View Y/N true
View Trees/Woods
Handicap Access None
Private Pool false
Building
Lot Description Level
Story 2
Foundation Slab
Sewer Public Sewer
Water Public
Architectural Style Ranch
Level or Stories Two Story, One
New Construction Yes
Others
Tax ID 4043600131
Read Less
Want to know what your home might be worth? Contact us for a FREE valuation!

Our team is ready to help you sell your home for the highest possible price ASAP

© 2024 BEAR, CCAR, bridgeMLS. This information is deemed reliable but not verified or guaranteed. This information is being provided by the Bay East MLS or Contra Costa MLS or bridgeMLS. The listings presented here may or may not be listed by the Broker/Agent operating this website.
Bought with Out Of AreaOut


