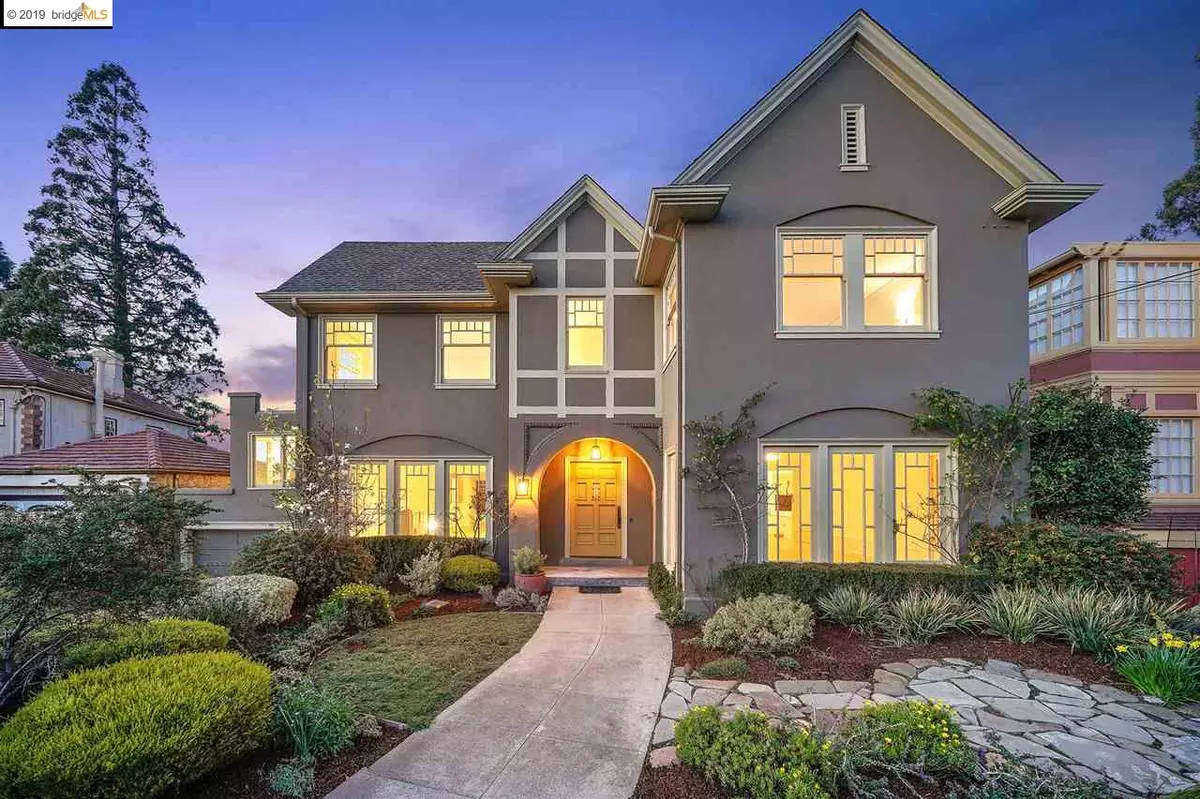$2,600,000
$1,895,000
37.2%For more information regarding the value of a property, please contact us for a free consultation.
1033 Ashmount Ave Oakland, CA 94610
5 Beds
3 Baths
3,855 SqFt
Key Details
Sold Price $2,600,000
Property Type Single Family Home
Sub Type Single Family Residence
Listing Status Sold
Purchase Type For Sale
Square Footage 3,855 sqft
Price per Sqft $674
Subdivision Crocker Hghlands
MLS Listing ID 40855787
Sold Date 03/26/19
Bedrooms 5
Full Baths 3
HOA Y/N No
Year Built 1930
Lot Size 8,450 Sqft
Acres 0.19
Property Description
Stunning Crocker Highlands Tudor with lovely, lavender rich gardens. Expansive living & dining rooms, period columns & brilliant details, flooded with natural light perfect for entertaining. Large den (study or home office) w/rooftop patio. Renovated chef’s kitchen with Wolf Range, marble counters & designer lighting. Four spacious bedrooms upstairs including a master with luxurious bath. Renovated hall bath with stylized modern finishes. Additional lower level den with fireplace and doors to the attached garage and out to the rear gardens. Also on the lower level is another plus room and laundry room. Just blocks from Crocker Highlands Elementary and minutes by car to the fabulous shops and restaurants of Lakeshore & Grand Avenues, Lake Merritt, Saturday Farmers Market, the Bay Bridge to San Francisco and so much more. City of Oakland, Piedmont mailing address.
Location
State CA
County Alameda
Area Oakland Zip Code 94610
Rooms
Basement Partial
Interior
Interior Features Bonus/Plus Room, Den, Rec/Rumpus Room, Utility Room, Breakfast Nook, Stone Counters, Updated Kitchen
Heating Forced Air, Other
Cooling None
Flooring Carpet, Hardwood, Tile
Fireplaces Number 2
Fireplaces Type Brick, Living Room, Recreation Room, Wood Burning
Fireplace Yes
Appliance Dishwasher, Refrigerator, Dryer, Washer
Laundry Dryer, In Basement, Washer
Exterior
Exterior Feature Front Yard, Terraced Down
Garage Spaces 2.0
Pool None
Private Pool false
Building
Lot Description Other
Story 2
Sewer Public Sewer
Water Public
Architectural Style Tudor
Level or Stories Two Story
New Construction Yes
Others
Tax ID 1187815
Read Less
Want to know what your home might be worth? Contact us for a FREE valuation!

Our team is ready to help you sell your home for the highest possible price ASAP

© 2024 BEAR, CCAR, bridgeMLS. This information is deemed reliable but not verified or guaranteed. This information is being provided by the Bay East MLS or Contra Costa MLS or bridgeMLS. The listings presented here may or may not be listed by the Broker/Agent operating this website.
Bought with AnthonyRiggins



