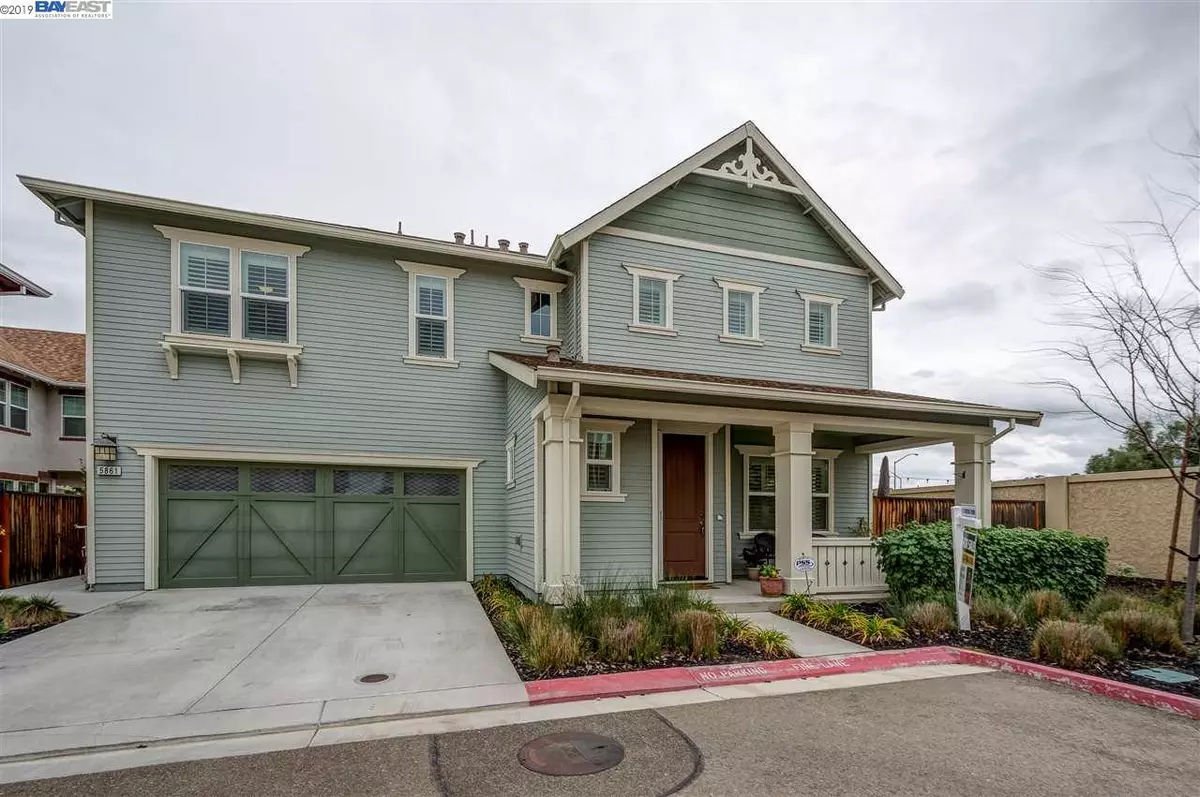$800,000
$824,888
3.0%For more information regarding the value of a property, please contact us for a free consultation.
5861 Flora Cmn Livermore, CA 94551
3 Beds
2 Baths
1,972 SqFt
Key Details
Sold Price $800,000
Property Type Single Family Home
Sub Type Single Family Residence
Listing Status Sold
Purchase Type For Sale
Square Footage 1,972 sqft
Price per Sqft $405
Subdivision Magnolia Common
MLS Listing ID 40854846
Sold Date 07/03/19
Bedrooms 3
Full Baths 2
HOA Fees $156/mo
HOA Y/N Yes
Year Built 2014
Lot Size 3,902 Sqft
Acres 0.09
Property Description
Newer home built by Standard Pacific Homes at the Magnolia Place, the Evergreen model featuring 3 bedrooms, 2.5 half baths, 1972 sq ft of living space and has tons of upgrades! The spacious living room area opens to the kitchen and dining room area. The kitchen features additional upgrades such as granite counters, Stainless steel appliances, and glass tile backsplash and stainless steel farmer's sink with upgraded faucet. Bathrooms were upgraded with glass tile back splashes and lighting fixtures. Other upgrades include: Natural Hickory plank engineered flooring on the first level, Plantation shutters, Sink added in Laundry room, Overhead Storage Rack and great epoxy flooring in the garage. Perfect front porch and small low maintenance backyard. Built in 2014. Lot size 3,902. Free 2 years of HOA fees.
Location
State CA
County Alameda
Area Livermore
Interior
Interior Features Kitchen/Family Combo, Stone Counters, Eat-in Kitchen, Kitchen Island, Updated Kitchen
Heating Zoned
Cooling Ceiling Fan(s), Zoned
Flooring Carpet, Engineered Wood, Tile
Fireplaces Type None
Fireplace No
Window Features Window Coverings
Appliance Dishwasher, Disposal, Range, Refrigerator, Self Cleaning Oven, Gas Water Heater
Laundry 220 Volt Outlet, Laundry Room
Exterior
Exterior Feature Back Yard, Sprinklers Automatic, Sprinklers Back, Sprinklers Front
Garage Spaces 2.0
Pool None
View Y/N true
View Other
Handicap Access None
Private Pool false
Building
Lot Description Cul-De-Sac
Story 2
Foundation Slab
Sewer Public Sewer
Water Public
Architectural Style Craftsman
Level or Stories Two Story
New Construction Yes
Schools
School District Livermore Valley (925) 606-3200
Others
Tax ID 99B812842
Read Less
Want to know what your home might be worth? Contact us for a FREE valuation!

Our team is ready to help you sell your home for the highest possible price ASAP

© 2025 BEAR, CCAR, bridgeMLS. This information is deemed reliable but not verified or guaranteed. This information is being provided by the Bay East MLS or Contra Costa MLS or bridgeMLS. The listings presented here may or may not be listed by the Broker/Agent operating this website.
Bought with JanetteRosales


