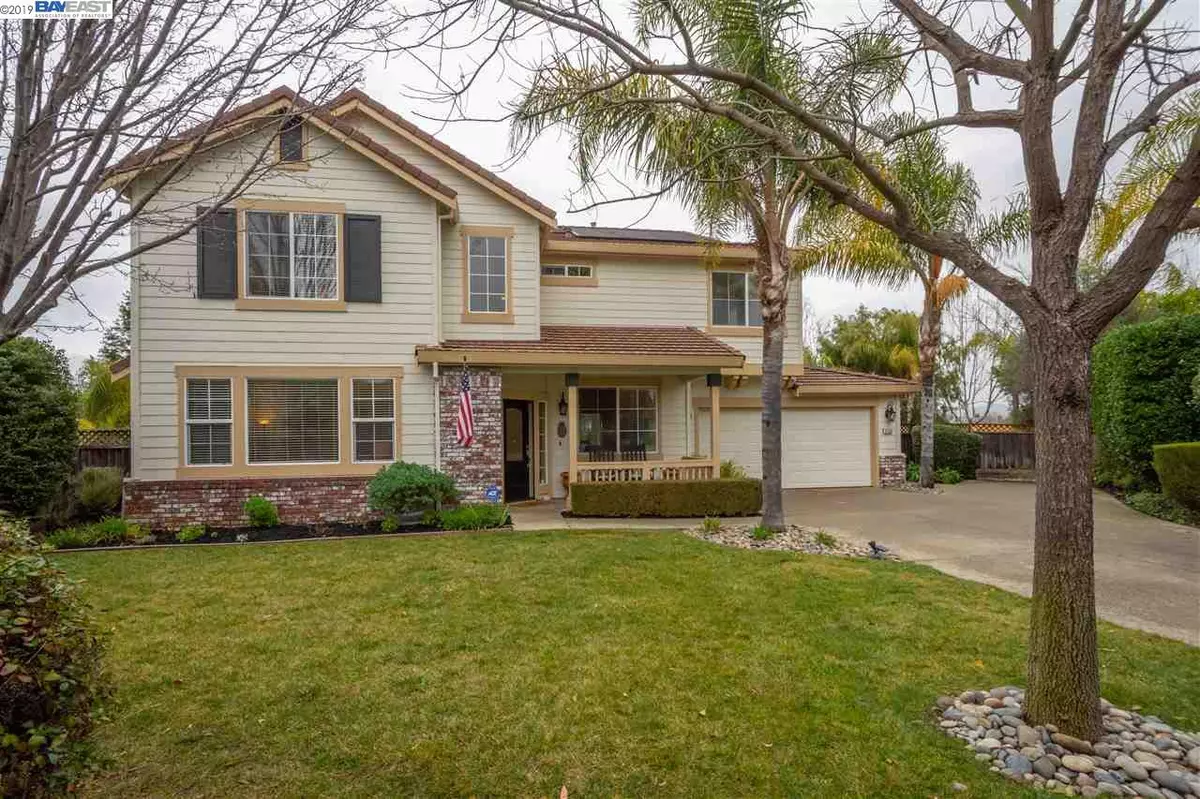$1,360,000
$1,424,000
4.5%For more information regarding the value of a property, please contact us for a free consultation.
2134 Grape Leaf Lane Livermore, CA 94550
5 Beds
3.5 Baths
3,394 SqFt
Key Details
Sold Price $1,360,000
Property Type Single Family Home
Sub Type Single Family Residence
Listing Status Sold
Purchase Type For Sale
Square Footage 3,394 sqft
Price per Sqft $400
Subdivision Not Listed
MLS Listing ID 40850850
Sold Date 04/26/19
Bedrooms 5
Full Baths 3
Half Baths 1
HOA Y/N No
Year Built 2000
Lot Size 0.331 Acres
Acres 0.331
Property Description
Beautifully updated home.Wood grain tile flooring flows from the entry into the kitchen w/hardwood floors in the family room & carpet in the living room, dining room, loft & bedrooms. Spacious family room features a wood burning fireplace w/ custom mantel & surround sound speakers. One bedroom w/bath located downstairs. Second level has four bedrooms plus a spacious loft. Other features include, guest half bath, granite counters in downstairs baths, crown molding, flush mounted speakers, whole house fan, ceiling fans, security system, dual zone heating/air, high quality window treatments & downstairs laundry. Kit. has slab granite counters, full backsplash, breakfast bar, eating nook, trash compactor, pantry & built-in tech center. Spacious master suite & bath w/ granite countertop, jetted tub, wood grain tile floors & skylight for natural light. Secluded 14,431 SF. lot. Solar (owned) heated pool & spa & outdoor speakers. Side yards w/grass & mature trees. Attached three car garage.
Location
State CA
County Alameda
Area Livermore
Rooms
Other Rooms Shed(s)
Interior
Interior Features Formal Dining Room, Kitchen/Family Combo, Breakfast Bar, Breakfast Nook, Stone Counters, Pantry, Updated Kitchen, Sound System
Heating Zoned
Cooling Ceiling Fan(s), Zoned, Whole House Fan
Flooring Carpet, Hardwood, Tile
Fireplaces Number 2
Fireplaces Type Family Room, Gas, Living Room, Wood Burning
Fireplace Yes
Window Features Double Pane Windows, Window Coverings
Appliance Dishwasher, Double Oven, Disposal, Gas Range, Microwave, Oven, Trash Compactor, Gas Water Heater
Laundry Hookups Only
Exterior
Exterior Feature Back Yard, Front Yard, Garden/Play, Side Yard
Garage Spaces 3.0
Pool In Ground, Solar Heat, Spa, Solar Pool Owned
View Y/N true
View Hills, Partial
Private Pool false
Building
Lot Description Cul-De-Sac, Premium Lot, Secluded
Story 2
Foundation Slab
Sewer Public Sewer
Water Public
Architectural Style Custom
Level or Stories Two Story
New Construction Yes
Schools
School District Livermore Valley (925) 606-3200
Others
Tax ID 9714879
Read Less
Want to know what your home might be worth? Contact us for a FREE valuation!

Our team is ready to help you sell your home for the highest possible price ASAP

© 2025 BEAR, CCAR, bridgeMLS. This information is deemed reliable but not verified or guaranteed. This information is being provided by the Bay East MLS or Contra Costa MLS or bridgeMLS. The listings presented here may or may not be listed by the Broker/Agent operating this website.
Bought with EdwardJue


