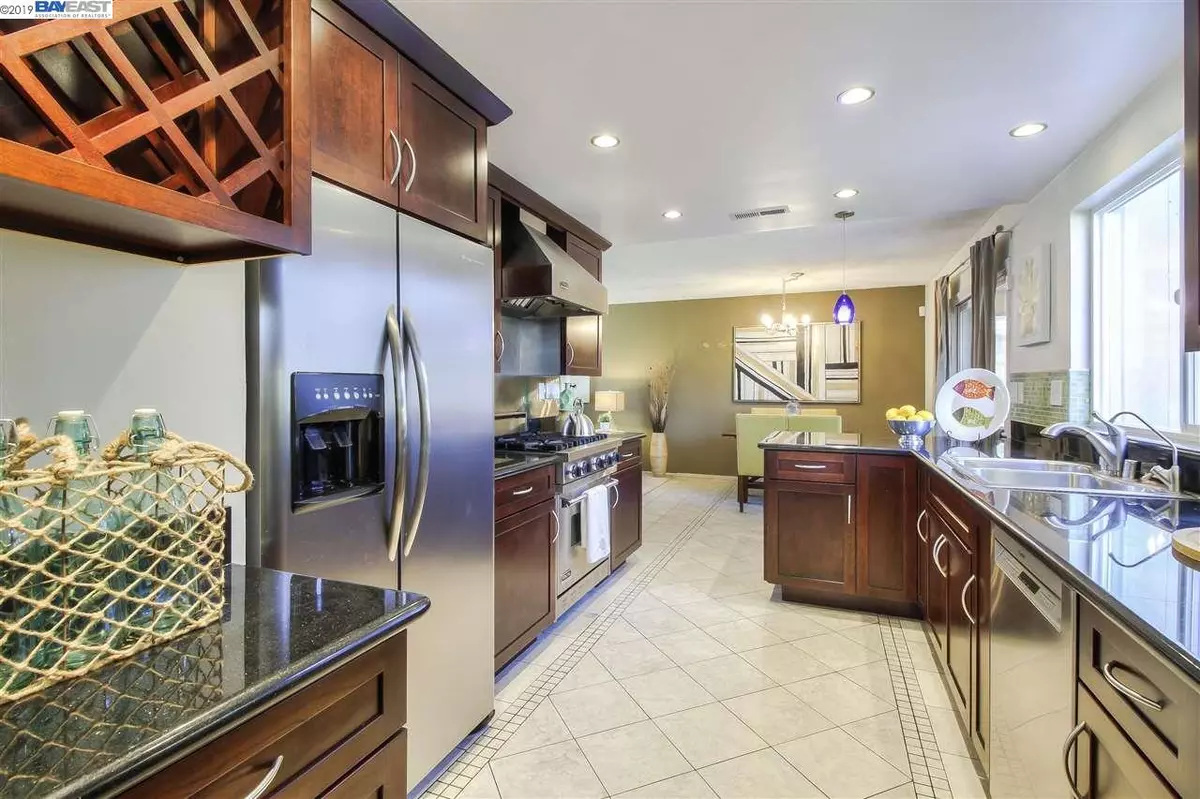$1,280,888
$1,299,800
1.5%For more information regarding the value of a property, please contact us for a free consultation.
4355 Othello Dr Fremont, CA 94555
4 Beds
2.5 Baths
1,841 SqFt
Key Details
Sold Price $1,280,888
Property Type Single Family Home
Sub Type Single Family Residence
Listing Status Sold
Purchase Type For Sale
Square Footage 1,841 sqft
Price per Sqft $695
Subdivision Ardenwood Fremont
MLS Listing ID 40854221
Sold Date 04/03/19
Bedrooms 4
Full Baths 2
Half Baths 1
HOA Y/N No
Year Built 1979
Lot Size 6,000 Sqft
Acres 0.14
Property Description
Located in the sought-after Ardenwood neighborhood in Fremont, this large home boasts 4 Bed | 2 Baths upstairs and a spacious half bath downstairs with a laundry closet which can be converted to 3rd full bath. It has approximately 1,841 sqft plus approx 200 sqft sunroom on a 6,000 sqft lot. Amazing location! Half block from Ardenwood Elementary and Deep Creek Park, quick access to Facebook, Tesla and South Bay via 880/84. A dream kitchen boasts luxury Viking gas stove, Kraftmaid genuine wood cabinets, Bosch dishwasher, cherry cabinetry, custom wine rack and pull-out shelves. Other upgrades include Black Galaxy Granite slab counters, Mosaic glass tile back-splash, also custom-design tile floor in kitchen and breakfast room. All bathrooms feature high end upgrades such as designer lights, glass wash bowl and matching mirror, and granite floors. The whole family would enjoy the sunny backyard. Roof is 7-year new, furnace is 2-year new, dish washer is 1-year new.
Location
State CA
County Alameda
Area Fremont
Interior
Interior Features Family Room, Florida/Screen Room, Formal Dining Room, Breakfast Nook, Stone Counters, Eat-in Kitchen, Updated Kitchen
Heating Forced Air
Cooling Central Air
Flooring Laminate, Tile
Fireplaces Number 1
Fireplaces Type Brick, Family Room
Fireplace Yes
Window Features Window Coverings
Appliance Dishwasher, Double Oven, Disposal, Gas Range, Free-Standing Range, Refrigerator, Gas Water Heater
Laundry 220 Volt Outlet, Hookups Only, Laundry Room
Exterior
Exterior Feature Back Yard, Front Yard, Garden/Play
Garage Spaces 2.0
Pool None
Private Pool false
Building
Lot Description Level
Story 2
Sewer Public Sewer
Water Public
Architectural Style Contemporary
Level or Stories Two Story
New Construction Yes
Others
Tax ID 54341367
Read Less
Want to know what your home might be worth? Contact us for a FREE valuation!

Our team is ready to help you sell your home for the highest possible price ASAP

© 2025 BEAR, CCAR, bridgeMLS. This information is deemed reliable but not verified or guaranteed. This information is being provided by the Bay East MLS or Contra Costa MLS or bridgeMLS. The listings presented here may or may not be listed by the Broker/Agent operating this website.
Bought with SudeepGoel


