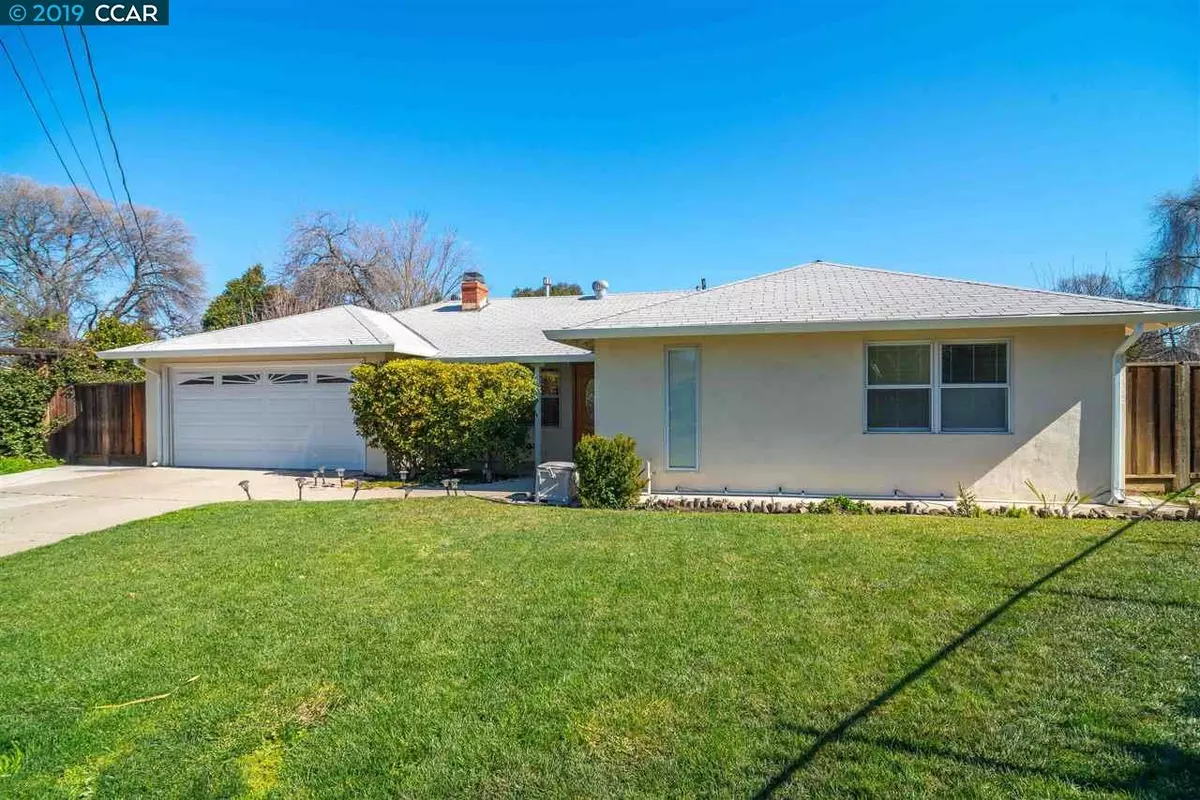$655,000
$649,000
0.9%For more information regarding the value of a property, please contact us for a free consultation.
113 Adela Ct Pleasant Hill, CA 94523
4 Beds
2 Baths
1,312 SqFt
Key Details
Sold Price $655,000
Property Type Single Family Home
Sub Type Single Family Residence
Listing Status Sold
Purchase Type For Sale
Square Footage 1,312 sqft
Price per Sqft $499
Subdivision Sherman Acre
MLS Listing ID 40854133
Sold Date 04/02/19
Bedrooms 4
Full Baths 2
HOA Y/N No
Year Built 1951
Lot Size 9,400 Sqft
Acres 0.22
Property Description
Spectacular Single Story Home in Highly Desirable Sherman Acres Located on Large Lot at End of Picturesque Cul-De-Sac.Home is Impeccably Designed Throughout w/Classic Architectural Features,Open Floor Plan,Natural Light,Pella Wood Windows,Fresh Paint,and Hardwood Floors.Spacious Living Room w/Hardwood Flooring,Fireplace,Sliding Doors Opening up to the Beautiful Back Covered Patio Space.Kitchen Includes White Cabinetry,Built in Oven, Dishwasher,Open to Formal Dining Area.Master Suite is a True Retreat w/Master En Suite,Archway Details,&Dual Closets.Enchanting Park-Like Backyard is a True Oasis&features Mature Fruit Trees including Lemon, Pear and Apricot,Back Covered Patio,Lawn Area&Large Side Yard w/Space for Boat/RV Parking,Potential Pool Site,In Law Set Up,or Room to Expand.This Property is Minutes from Downtown Pleasant Hill,Easy Access to Commuter Highways,Iron Horse Trail, World Class Shopping&Restaurants,This Property Gives You The Best Location Pleasant Hill has to Offer!
Location
State CA
County Contra Costa
Area Listing
Rooms
Basement Crawl Space
Interior
Interior Features Dining Area, Tile Counters
Heating Forced Air
Cooling Ceiling Fan(s)
Flooring Hardwood, Hardwood Flrs Throughout, Tile
Fireplaces Number 1
Fireplaces Type Living Room
Fireplace Yes
Appliance Dishwasher, Oven
Laundry Hookups Only
Exterior
Exterior Feature Back Yard, Front Yard
Garage Spaces 2.0
Pool None
View Y/N true
View Partial
Private Pool false
Building
Lot Description Cul-De-Sac, Premium Lot, Regular
Story 1
Sewer Public Sewer
Water Public
Architectural Style Ranch
Level or Stories One Story
New Construction Yes
Others
Tax ID 1271420166
Read Less
Want to know what your home might be worth? Contact us for a FREE valuation!

Our team is ready to help you sell your home for the highest possible price ASAP

© 2024 BEAR, CCAR, bridgeMLS. This information is deemed reliable but not verified or guaranteed. This information is being provided by the Bay East MLS or Contra Costa MLS or bridgeMLS. The listings presented here may or may not be listed by the Broker/Agent operating this website.
Bought with Out Of AreaOut


