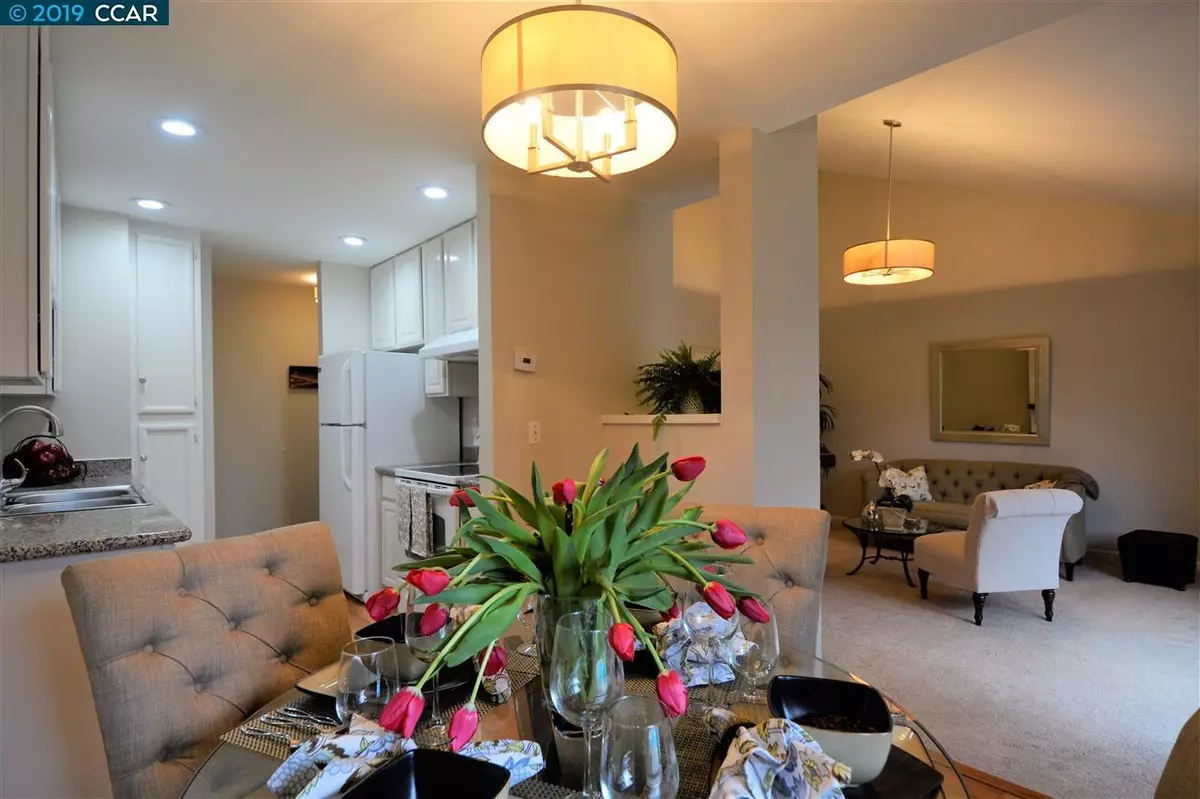$468,000
$468,000
For more information regarding the value of a property, please contact us for a free consultation.
2562 Walnut Blvd #58 Walnut Creek, CA 94596
2 Beds
1 Bath
889 SqFt
Key Details
Sold Price $468,000
Property Type Condo
Sub Type Condominium
Listing Status Sold
Purchase Type For Sale
Square Footage 889 sqft
Price per Sqft $526
Subdivision Walnut Park
MLS Listing ID 40853047
Sold Date 04/05/19
Bedrooms 2
Full Baths 1
HOA Fees $364/mo
HOA Y/N Yes
Year Built 1970
Property Description
An ideal location close to downtown Walnut Creek, this premium two bedroom updated condo is a sunny retreat. The gracious front walkway has majestic redwood trees. The bright kitchen boasts granite counters, stainless steel sink, newer appliances, dishwasher and electric stove. Inviting living room has large glass slider that opens to spacious balcony. Cozy gas burning fireplace with aged, reclaimed wood mantle. Updated bathroom, granite vanity and brushed nickel hardware. Other amenities: vaulted ceilings, new designer paint throughout, recessed lighting, modern fixtures, ceiling fan, dishwasher, air conditioner plus a central walk-in closet/pantry and exterior storage closet. Enjoy a view of the pool and colorful Crepe Myrtle tree. Community pool and laundry facility designated covered parking space. The Iron Horse trail is a short walk away as well as top rated schools, shopping, dining, BART, Broadway Plaza, Heather Farms, library, parks and more! Open Sun 3/3 1-4:00
Location
State CA
County Contra Costa
Area Walnut Creek
Interior
Interior Features Stone Counters, Updated Kitchen
Heating Wall Furnace
Cooling Ceiling Fan(s), Wall/Window Unit(s)
Flooring Laminate, Carpet
Fireplaces Number 1
Fireplaces Type Living Room
Fireplace Yes
Window Features Window Coverings
Appliance Dishwasher, Electric Range, Disposal
Laundry Community Facility
Exterior
Exterior Feature Unit Faces Common Area, Other
Pool Community
View Y/N true
View Water
Private Pool false
Building
Lot Description Other
Story 1
Foundation Slab
Sewer Public Sewer
Water Public
Architectural Style Contemporary
Level or Stories One Story, Two
New Construction Yes
Schools
School District Acalanes (925) 280-3900
Others
Tax ID 1792800581
Read Less
Want to know what your home might be worth? Contact us for a FREE valuation!

Our team is ready to help you sell your home for the highest possible price ASAP

© 2024 BEAR, CCAR, bridgeMLS. This information is deemed reliable but not verified or guaranteed. This information is being provided by the Bay East MLS or Contra Costa MLS or bridgeMLS. The listings presented here may or may not be listed by the Broker/Agent operating this website.
Bought with BrandonKersis


