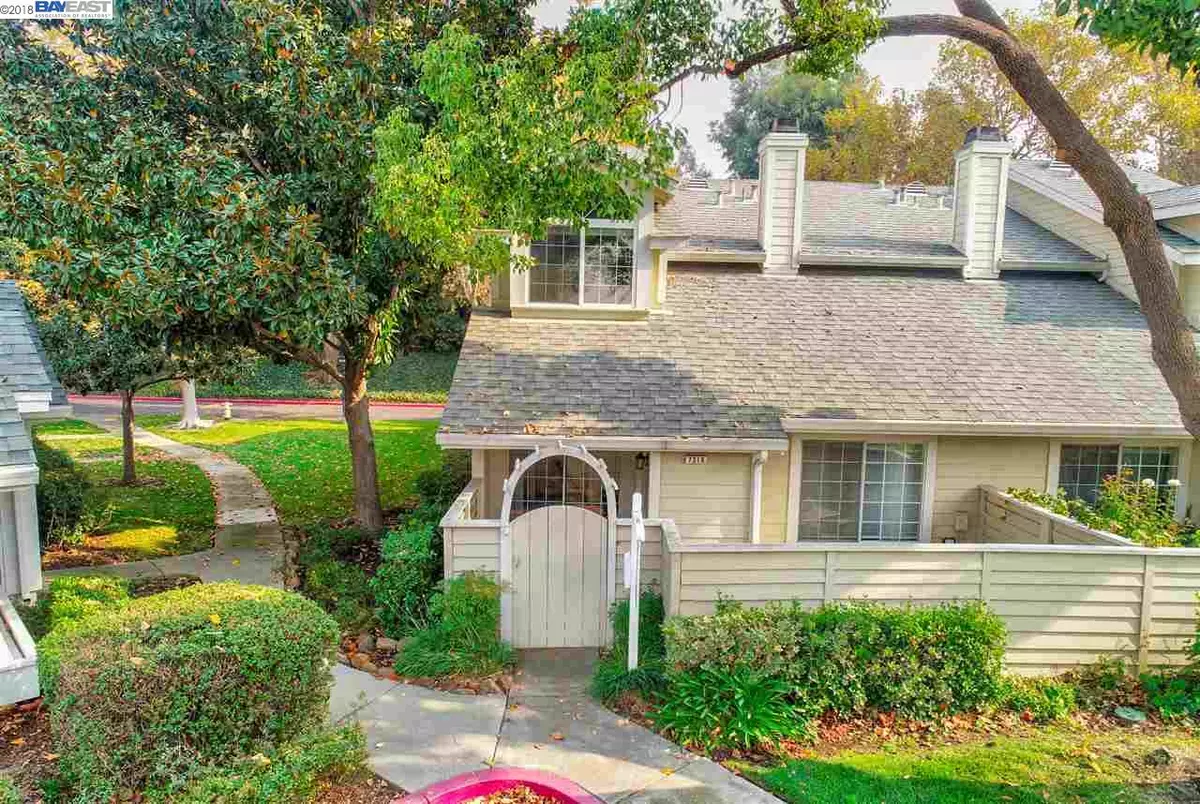$775,000
$799,000
3.0%For more information regarding the value of a property, please contact us for a free consultation.
7319 Stonedale Dr Pleasanton, CA 94588
3 Beds
2.5 Baths
1,502 SqFt
Key Details
Sold Price $775,000
Property Type Townhouse
Sub Type Townhouse
Listing Status Sold
Purchase Type For Sale
Square Footage 1,502 sqft
Price per Sqft $515
Subdivision Gables
MLS Listing ID 40845780
Sold Date 01/02/19
Bedrooms 3
Full Baths 2
Half Baths 1
HOA Fees $325/mo
HOA Y/N Yes
Year Built 1988
Lot Size 1,460 Sqft
Acres 0.03
Property Description
Upgraded & remodeled luxury End Unit Townhome in The Gables community of Pleasanton right next to BART and the Stoneridge Mall! Boasting an open floor plan with high vaulted ceilings enjoying a cute and cozy private patio with a large open grassy field right outside your door and a large 2 car attached garage. The bright, airy entryway flows effortlessly into the family room, dining room and kitchen. The family room, with its vaulted ceilings and fireplace is the perfect place for entertaining or gathering. Beautiful kitchen with granite slab counter tops, mosaic tile backsplash, gas range cook top, solid wood cabinets, laminate floors, lots of natural light with vaulted ceilings, fireplace, Master suite with walk in closet, Laminate flooring in main spaces and carpet in bedrooms & much more! Close to BART and Rapid bus transit. Near top rated schools! Central location in Pleasanton next to shopping malls, restaurants, gyms, Home Depot, Target, Chipotle, 99 Ranch Market & more!
Location
State CA
County Alameda
Area Pleasanton
Interior
Interior Features Dining Area, Stone Counters, Updated Kitchen
Heating Forced Air
Cooling Central Air
Flooring Carpet, Laminate, Tile
Fireplaces Number 1
Fireplaces Type Living Room
Fireplace Yes
Appliance Dishwasher, Disposal, Gas Range, Microwave, Free-Standing Range, Refrigerator, Dryer, Washer
Laundry 220 Volt Outlet, Dryer, Laundry Closet, Washer
Exterior
Exterior Feature Unit Faces Common Area, No Yard
Garage Spaces 2.0
Pool Community, In Ground
View Y/N true
View Greenbelt
Private Pool false
Building
Lot Description Other
Story 2
Foundation Slab
Sewer Public Sewer
Water Public
Architectural Style Contemporary
Level or Stories Two Story, Two
New Construction Yes
Others
Tax ID 941278551
Read Less
Want to know what your home might be worth? Contact us for a FREE valuation!

Our team is ready to help you sell your home for the highest possible price ASAP

© 2024 BEAR, CCAR, bridgeMLS. This information is deemed reliable but not verified or guaranteed. This information is being provided by the Bay East MLS or Contra Costa MLS or bridgeMLS. The listings presented here may or may not be listed by the Broker/Agent operating this website.
Bought with ParminderKaur


