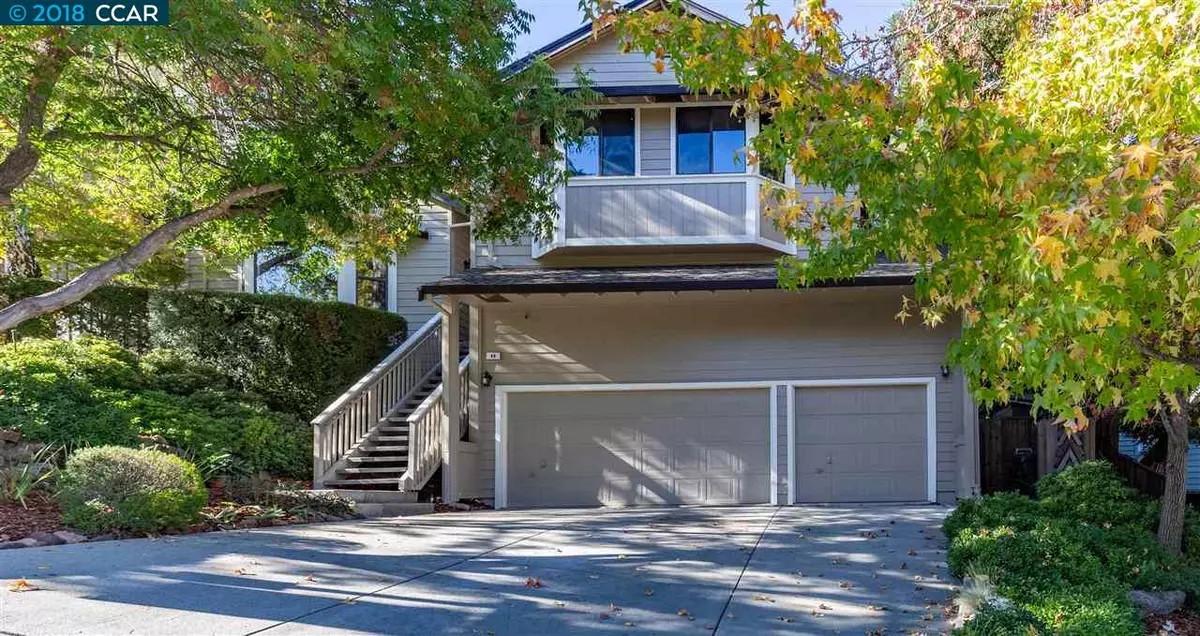$945,000
$975,000
3.1%For more information regarding the value of a property, please contact us for a free consultation.
46 Paso Nogal Ct Pleasant Hill, CA 94523
4 Beds
2.5 Baths
2,572 SqFt
Key Details
Sold Price $945,000
Property Type Single Family Home
Sub Type Single Family Residence
Listing Status Sold
Purchase Type For Sale
Square Footage 2,572 sqft
Price per Sqft $367
Subdivision Not Listed
MLS Listing ID 40845525
Sold Date 02/08/19
Bedrooms 4
Full Baths 2
Half Baths 1
HOA Y/N No
Year Built 1988
Lot Size 0.270 Acres
Acres 0.27
Property Description
Pristine tri-level home situated on a tree-lined court in Pleasant Hill. Main level offers beautiful hardwood floors, open living room with vaulted ceilings, gas fireplace, formal dining & kitchen with breakfast area. All offering views of the outdoors. Updated kitchen with granite counters, oak cabinets, stainless steel appliances & walk-in pantry. Step down into a spacious family room with fireplace, powder room, laundry room & access to the backyard. Upstairs the master bedroom has an ensuite bath & private balcony. The master bath is the perfect shared setup with individual vanities & closets each adjacent to adjoining tub & shower. Also, upstairs find 3 additional large bedrooms, One has a sitting deck with views, & hall bath. The backyard is a serene paradise with no rear neighbors & multiple areas to enjoy. 3-car garage with large loft space perfect for a place for the kids, hobbies or extra storage. Walkable to K-12 schools, DVC & parks. Close to shopping, restaurants & freeway
Location
State CA
County Contra Costa
Area Pleasant Hill
Rooms
Basement Crawl Space
Interior
Interior Features Bonus/Plus Room, Dining Area, Family Room, Storage, Breakfast Bar, Stone Counters, Eat-in Kitchen, Pantry, Updated Kitchen
Heating Zoned
Cooling Zoned
Flooring Hardwood, Carpet
Fireplaces Number 2
Fireplaces Type Family Room, Gas, Gas Starter, Living Room
Fireplace Yes
Appliance Dishwasher, Electric Range, Disposal, Microwave, Free-Standing Range, Refrigerator, Gas Water Heater
Laundry Laundry Room
Exterior
Exterior Feature Back Yard, Side Yard, Sprinklers Automatic
Garage Spaces 3.0
Pool None
View Y/N true
View Hills, Partial, Other
Private Pool false
Building
Lot Description Court, Premium Lot
Story 3
Sewer Public Sewer
Water Public
Architectural Style Contemporary
Level or Stories Tri-Level
New Construction Yes
Schools
School District Mount Diablo (925) 682-8000
Others
Tax ID 1548700234
Read Less
Want to know what your home might be worth? Contact us for a FREE valuation!

Our team is ready to help you sell your home for the highest possible price ASAP

© 2024 BEAR, CCAR, bridgeMLS. This information is deemed reliable but not verified or guaranteed. This information is being provided by the Bay East MLS or Contra Costa MLS or bridgeMLS. The listings presented here may or may not be listed by the Broker/Agent operating this website.
Bought with Non-member999999



