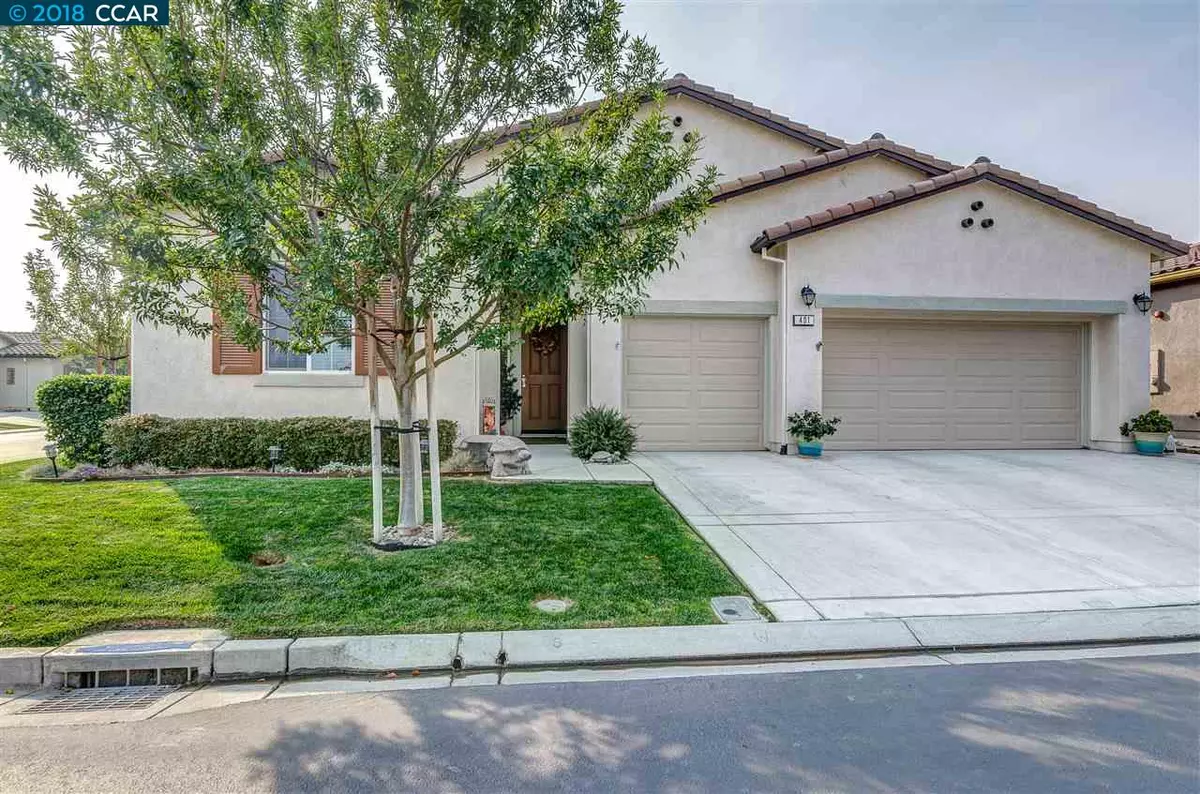$479,000
$479,000
For more information regarding the value of a property, please contact us for a free consultation.
401 Spring Creek Dr Rio Vista, CA 94571
2 Beds
2.5 Baths
2,137 SqFt
Key Details
Sold Price $479,000
Property Type Single Family Home
Sub Type Single Family Residence
Listing Status Sold
Purchase Type For Sale
Square Footage 2,137 sqft
Price per Sqft $224
Subdivision Trilogy
MLS Listing ID 40846968
Sold Date 02/11/19
Bedrooms 2
Full Baths 2
Half Baths 1
HOA Fees $138/mo
HOA Y/N Yes
Year Built 2012
Lot Size 6,400 Sqft
Acres 0.14
Property Description
Gorgeous“Verano”stylehomeandonlyafewyearsoldiswaitingforyou! The welcoming front door invites you into the open foyer leading to the light and bright Great Room, formal Dining Room with door out to extended covered patio and chef's kitchen with breakfast nook. You will be impressed by the open floor plan featuring ceiling fans, tile floors, pendant lighting, dark stained cabinets, granite countertops with tile backsplash, stainless appliances, pantry & more. Beautiful fit & finish throughout! You will enjoy the large luxurious master suite with picture window, lots of wall space for furniture, ceiling fan & the master bath with tub and seperate shower, split sinks, dressing table and spacious walk in closet. In addition there is a guest room (junior master) also with ceiling fan, a den plus smart space office, craft or hobby room & laundry area as well as a powder room. Approximately 2,200 SQFT. 2 bedrooms, 2 and a half baths plus plus! Largecornerlotwithfencing,3 car garage & solar.
Location
State CA
County Solano
Area Solano County
Interior
Interior Features Bonus/Plus Room, Den, Kitchen/Family Combo, Office, Breakfast Nook, Counter - Solid Surface, Kitchen Island, Pantry, Updated Kitchen
Heating Natural Gas
Cooling Central Air
Flooring Tile, Carpet
Fireplaces Type None
Fireplace No
Appliance Dishwasher, Double Oven, Disposal, Gas Range, Microwave, Oven, Gas Water Heater
Laundry Laundry Room
Exterior
Exterior Feature Back Yard, Front Yard
Garage Spaces 3.0
Private Pool false
Building
Lot Description Corner Lot
Story 1
Foundation Slab
Sewer Public Sewer
Architectural Style Traditional
Level or Stories One Story
New Construction Yes
Others
Tax ID 0176354130
Read Less
Want to know what your home might be worth? Contact us for a FREE valuation!

Our team is ready to help you sell your home for the highest possible price ASAP

© 2025 BEAR, CCAR, bridgeMLS. This information is deemed reliable but not verified or guaranteed. This information is being provided by the Bay East MLS or Contra Costa MLS or bridgeMLS. The listings presented here may or may not be listed by the Broker/Agent operating this website.
Bought with AndriaHaisley


