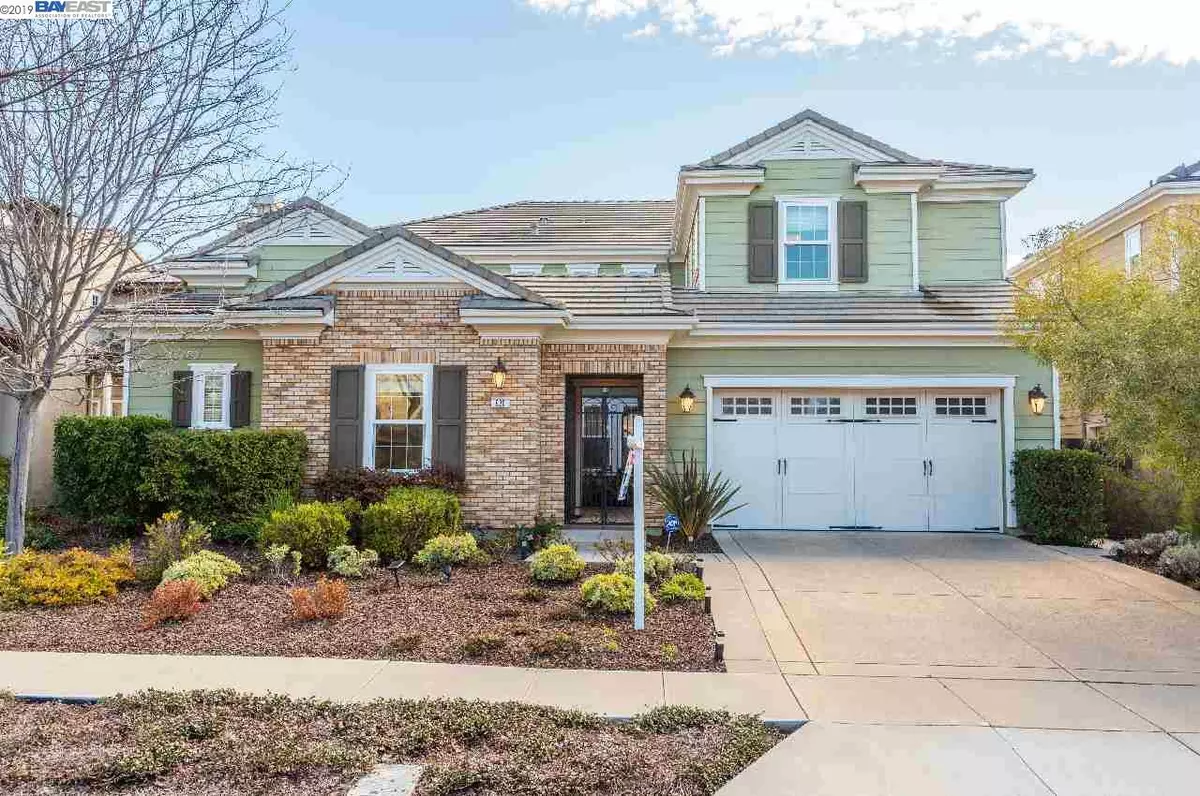$1,580,000
$1,599,999
1.2%For more information regarding the value of a property, please contact us for a free consultation.
620 Martingale Ct Danville, CA 94506
5 Beds
4.5 Baths
3,877 SqFt
Key Details
Sold Price $1,580,000
Property Type Single Family Home
Sub Type Single Family Residence
Listing Status Sold
Purchase Type For Sale
Square Footage 3,877 sqft
Price per Sqft $407
Subdivision Alamo Creek
MLS Listing ID 40860380
Sold Date 05/16/19
Bedrooms 5
Full Baths 4
Half Baths 1
HOA Fees $125/mo
HOA Y/N Yes
Year Built 2008
Lot Size 9,359 Sqft
Acres 0.22
Property Description
Executive home in highly desirable Alamo Creek Community! Located across from the east gate of Blackhawk Country Club, this stunning Ponderosa home was built with an abundance of luxury amenities, custom features and a gorgeous park like backyard! Some of the distinctive upgrades include wrought iron gate, private courtyard, designer draperies, sweeping staircase, wide plank hand scraped wood floor. Grand island with rich granite countertop, GE Monogram built-in stainless steel appliances including 6 burners plus griddle commercial grade gas stove. walk-in pantry, 144 bottles wine rack, mudroom/drop zone, first floor junior suite & bonus game room. Coffer ceilings, Jacuzzi tub, shower with frameless glass enclosure, electric solar system, tankless water heater, built-in BBQ grill with mini fridge, custom built pergola, fire pit, hot tub,three cars garage. Upscale community with community pool, clubhouse and picnic area; Open House Sat & Sun 4/13 & 4/14 from 1pm to 4:30pm;
Location
State CA
County Contra Costa
Area Danville
Interior
Interior Features Bonus/Plus Room, Breakfast Bar, Breakfast Nook, Stone Counters, Kitchen Island, Pantry
Heating Zoned
Cooling Ceiling Fan(s), Zoned
Flooring Carpet, Engineered Wood, Tile
Fireplaces Number 2
Fireplaces Type Gas Starter, Living Room, Other
Fireplace Yes
Window Features Window Coverings
Appliance Dishwasher, Double Oven, Microwave, Refrigerator, Tankless Water Heater
Laundry Laundry Room
Exterior
Exterior Feature Back Yard, Sprinklers Automatic
Garage Spaces 3.0
Pool Community
Private Pool false
Building
Lot Description Regular
Story 2
Foundation Slab
Sewer Public Sewer
Water Public
Architectural Style Contemporary
Level or Stories Two Story
New Construction Yes
Schools
School District San Ramon Valley (925) 552-5500
Others
Tax ID 2066700283
Read Less
Want to know what your home might be worth? Contact us for a FREE valuation!

Our team is ready to help you sell your home for the highest possible price ASAP

© 2024 BEAR, CCAR, bridgeMLS. This information is deemed reliable but not verified or guaranteed. This information is being provided by the Bay East MLS or Contra Costa MLS or bridgeMLS. The listings presented here may or may not be listed by the Broker/Agent operating this website.
Bought with JayaJoshi



