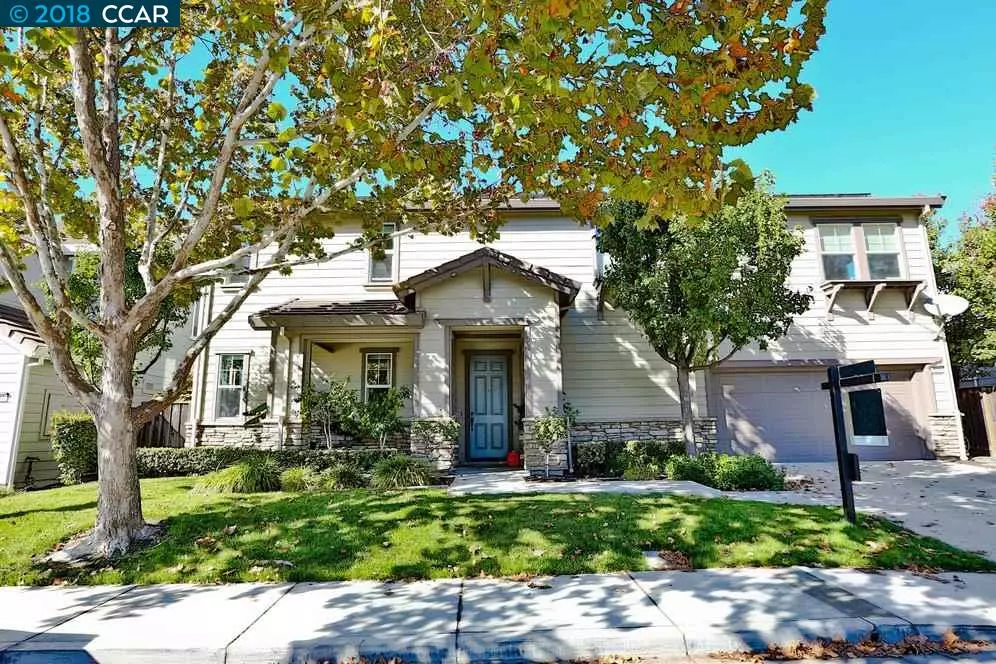$469,000
$469,000
For more information regarding the value of a property, please contact us for a free consultation.
624 HERB WHITE WAY Pittsburg, CA 94565
3 Beds
2.5 Baths
1,959 SqFt
Key Details
Sold Price $469,000
Property Type Single Family Home
Sub Type Single Family Residence
Listing Status Sold
Purchase Type For Sale
Square Footage 1,959 sqft
Price per Sqft $239
Subdivision Old Pittsburg
MLS Listing ID 40844242
Sold Date 01/15/19
Bedrooms 3
Full Baths 2
Half Baths 1
HOA Fees $130/mo
HOA Y/N Yes
Year Built 2007
Lot Size 4,219 Sqft
Acres 0.1
Property Description
GORGEOUS UPGRADED FORMER MODEL HOME. 3 BR AND LOFT. GRANITE AND STAINLESS STEEL KITCHEN, FRENCH DOORS TO NEW DECK WITH SIDE YARD PAVERS. LEASED SOLAR SYSTEM ONLY $168.10 PER MO. HARDWOOD FLOORS LOWER LEVEL, CARPET UPSTAIRS. MARBLE MASTER BATH WITH WALK IN SHOWER AND SEPARATE TUB. ALL CLOSETS UPGRADED.HEATING AND AIR HAS BEEN REPLACED. IN HOUSE SPEAKER SYSTEM WITH PLASMA TV DOWNSTAIRS THAT WILL REMAIN. ELECTRIC CAR CHARGER IN GARAGE. CLOSE TO BART AND BLOCKS AWAY FROM MARINA WALK PARK PLAYGROUND, YACHT CLUB AND BEAUTIFULLY REVITALIZED DOWNTOWN BUSINESS DISTRICT OLD TOWN. RESTAURANTS, SHOPPING AND WEEKLY SUMMER EVENTS, SUCH AS SAT FARMERS MARKET, WINE AND ART EVENTS, CAR SHOWS AND MOVIES IN THE PARK. OFFERS REVIEWED AS RECEIVED. BRING ALL OFFERS.
Location
State CA
County Contra Costa
Area Pittsburg
Interior
Interior Features Dining Area, Stone Counters, Pantry, Updated Kitchen, Sound System
Heating Zoned, Natural Gas
Cooling Ceiling Fan(s), Zoned
Flooring Hardwood, Tile, Carpet
Fireplaces Number 1
Fireplaces Type Gas, Living Room
Fireplace Yes
Window Features Double Pane Windows, Window Coverings
Appliance Dishwasher, Disposal, Microwave, Free-Standing Range, Refrigerator, Self Cleaning Oven, Gas Water Heater
Laundry 220 Volt Outlet, Gas Dryer Hookup, Laundry Room
Exterior
Exterior Feature Back Yard, Front Yard, Side Yard, Sprinklers Automatic, Sprinklers Back, Sprinklers Front, Sprinklers Side
Garage Spaces 2.0
Pool None
Private Pool false
Building
Lot Description Level
Story 2
Foundation Slab
Sewer Public Sewer
Water Public
Architectural Style Contemporary
Level or Stories Two Story
New Construction Yes
Others
Tax ID 0851300152
Read Less
Want to know what your home might be worth? Contact us for a FREE valuation!

Our team is ready to help you sell your home for the highest possible price ASAP

© 2024 BEAR, CCAR, bridgeMLS. This information is deemed reliable but not verified or guaranteed. This information is being provided by the Bay East MLS or Contra Costa MLS or bridgeMLS. The listings presented here may or may not be listed by the Broker/Agent operating this website.
Bought with VincentRossi


