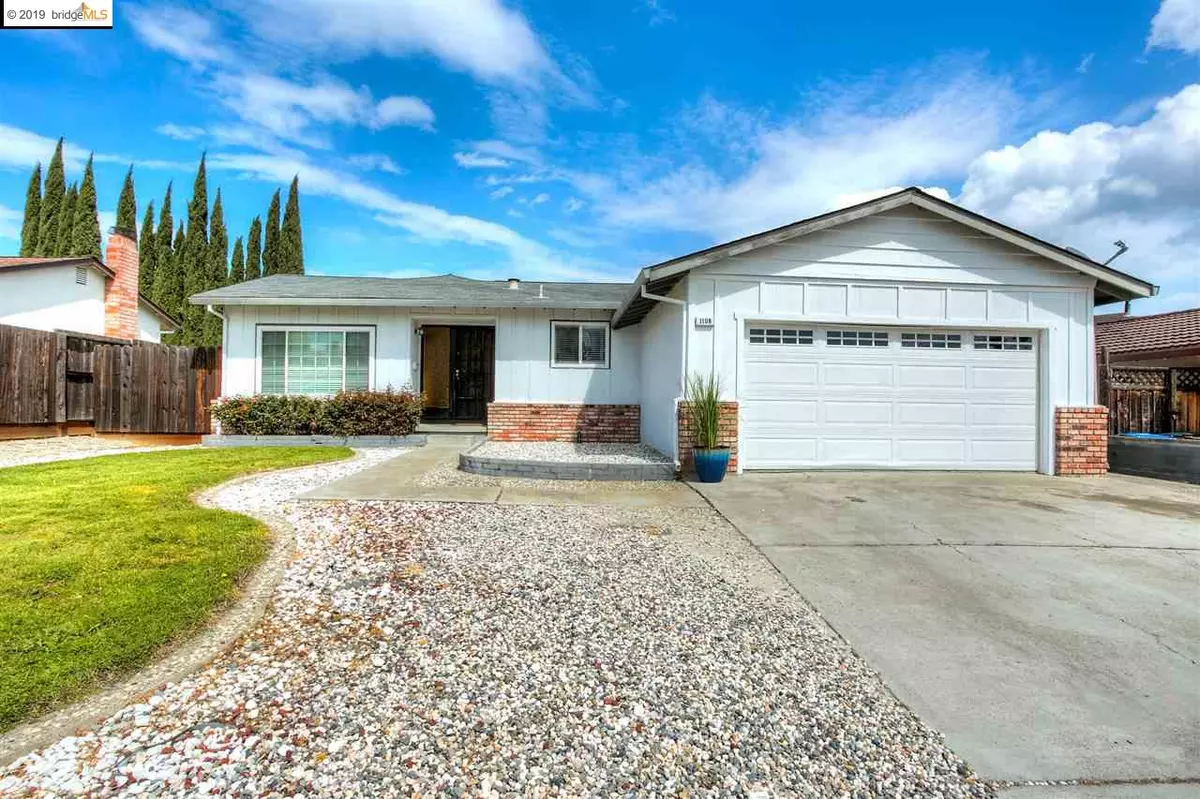$412,000
$414,888
0.7%For more information regarding the value of a property, please contact us for a free consultation.
1108 Monterey Dr Antioch, CA 94509
3 Beds
2 Baths
1,494 SqFt
Key Details
Sold Price $412,000
Property Type Single Family Home
Sub Type Single Family Residence
Listing Status Sold
Purchase Type For Sale
Square Footage 1,494 sqft
Price per Sqft $275
Subdivision Mira Vista
MLS Listing ID 40858815
Sold Date 07/26/19
Bedrooms 3
Full Baths 2
HOA Y/N No
Year Built 1973
Lot Size 6,500 Sqft
Acres 0.15
Property Description
Mira Vista Hidden Treasure Priced to Sell! Why RENT when you can AFFORD to own this highly sought after single story home. This charming and under-market priced home features wonderful curb appeal with a grand entryway. As you walk in your front door, you'll enjoy the separate living room with a spacious layout for entertaining and tranquil light shining throughout to make you feel right at home. The dining space accommodates your family gatherings, while the fireplace is the focus of this cozy room. While relaxing, you'll enjoy overlooking this generously sized backyard with lush landscaping and a custom patio overhang with the perfect amount of shade. Not to mention a shed for your convenience for extra storage. This three bedroom, two bath home boasts almost 1,500 square feet to make this the right home for your lifestyle. This terrific location is close to BART, schools, parks, shopping, hiking trails, and restaurants nearby. JUST MINUTES TO HIGHWAY 4. OH 4/14/19 1-4!
Location
State CA
County Contra Costa
Area Antioch
Rooms
Other Rooms Shed(s)
Basement Crawl Space
Interior
Interior Features Dining Ell, Family Room
Heating Forced Air
Cooling Ceiling Fan(s), Central Air
Flooring Carpet, Laminate, Linoleum
Fireplaces Number 1
Fireplaces Type Brick, Family Room
Fireplace Yes
Appliance Dishwasher, Electric Range, Disposal, Refrigerator
Laundry In Garage, Other
Exterior
Exterior Feature Back Yard, Front Yard, Sprinklers Automatic, Sprinklers Back, Sprinklers Front
Garage Spaces 2.0
Pool None
View Y/N true
View Other
Handicap Access None
Private Pool false
Building
Lot Description Level, Regular
Story 1
Foundation Raised, Slab
Sewer Public Sewer
Water Public
Architectural Style Traditional
Level or Stories One Story
New Construction Yes
Others
Tax ID 0764130126
Read Less
Want to know what your home might be worth? Contact us for a FREE valuation!

Our team is ready to help you sell your home for the highest possible price ASAP

© 2024 BEAR, CCAR, bridgeMLS. This information is deemed reliable but not verified or guaranteed. This information is being provided by the Bay East MLS or Contra Costa MLS or bridgeMLS. The listings presented here may or may not be listed by the Broker/Agent operating this website.
Bought with SharonFonseca


