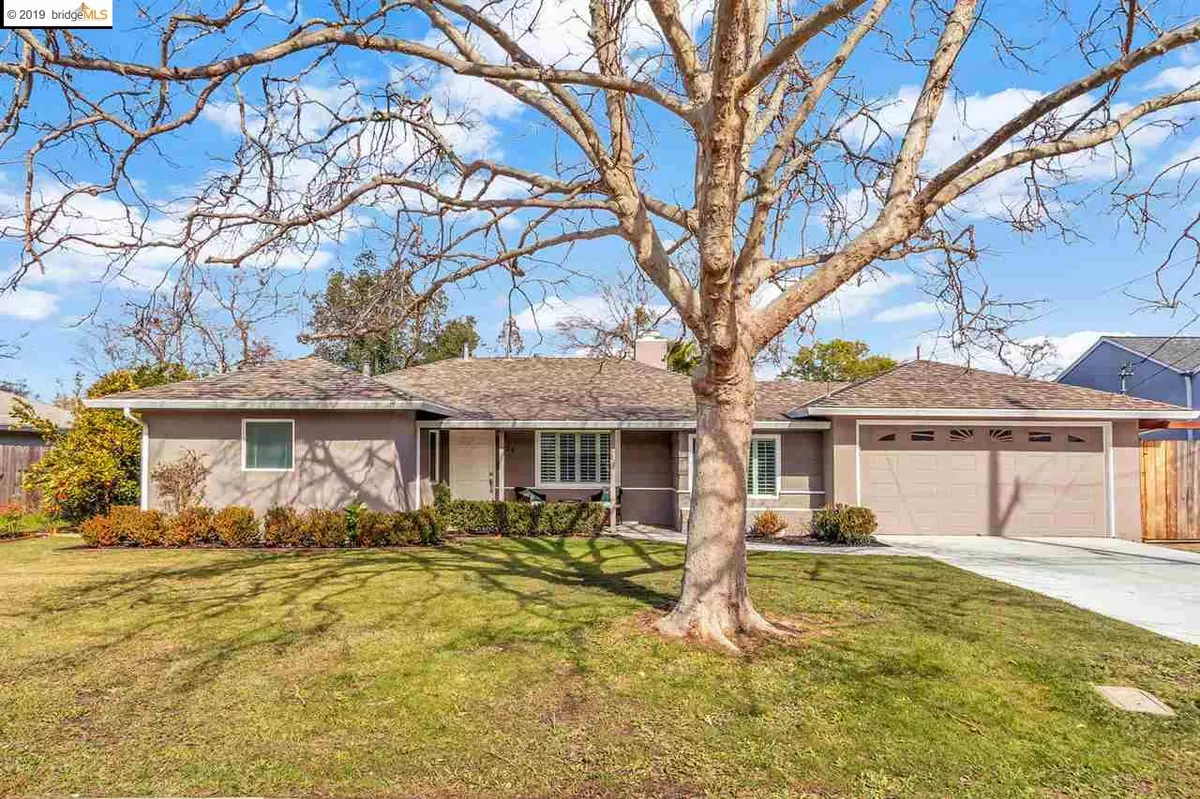$740,000
$740,000
For more information regarding the value of a property, please contact us for a free consultation.
124 Jennie Dr Pleasant Hill, CA 94523
3 Beds
2 Baths
1,276 SqFt
Key Details
Sold Price $740,000
Property Type Single Family Home
Sub Type Single Family Residence
Listing Status Sold
Purchase Type For Sale
Square Footage 1,276 sqft
Price per Sqft $579
Subdivision Gregory Gardens
MLS Listing ID 40857938
Sold Date 03/22/19
Bedrooms 3
Full Baths 2
HOA Y/N No
Year Built 1950
Lot Size 6,660 Sqft
Acres 0.15
Property Description
Gorgeous Gregory Gardens home. Updated throughout. Three bedroom two bathroom provides the home you are looking for. Hardwood floors throughout living/family room and dining area. Updated kitchen with separate laundry room area. Large master suite with true walk-in closet and fabulous updated bathroom with two vanities. Generous sized bedrooms. Well maintained landscape in front and amazing rear yard. Large lawn in front and back. Aside from lawn/play area, the backyard features hardscaped patio area and side yard with raised beds for urban farming. Close to shops and transportation. Other features include: Tankless water heater, newer windows, and updated within last 5 years.
Location
State CA
County Contra Costa
Area Pleasant Hill
Interior
Interior Features Dining Area, Stone Counters, Eat-in Kitchen, Pantry, Updated Kitchen
Heating Forced Air
Cooling Central Air
Flooring Engineered Wood, Other
Fireplaces Number 1
Fireplaces Type Living Room, Wood Burning
Fireplace Yes
Appliance Dishwasher, Disposal, Gas Range, Microwave, Refrigerator, Tankless Water Heater
Laundry Hookups Only, Laundry Room
Exterior
Exterior Feature Back Yard, Front Yard, Side Yard, Sprinklers Automatic, Sprinklers Back, Sprinklers Front, Other
Garage Spaces 2.0
Pool None
View Y/N true
View Other
Private Pool false
Building
Lot Description Level
Story 1
Foundation Slab
Sewer Public Sewer
Water Public
Architectural Style Ranch
Level or Stories One Story
New Construction Yes
Schools
School District Mount Diablo (925) 682-8000
Others
Tax ID 1532030119
Read Less
Want to know what your home might be worth? Contact us for a FREE valuation!

Our team is ready to help you sell your home for the highest possible price ASAP

© 2024 BEAR, CCAR, bridgeMLS. This information is deemed reliable but not verified or guaranteed. This information is being provided by the Bay East MLS or Contra Costa MLS or bridgeMLS. The listings presented here may or may not be listed by the Broker/Agent operating this website.
Bought with SteveKehrig



