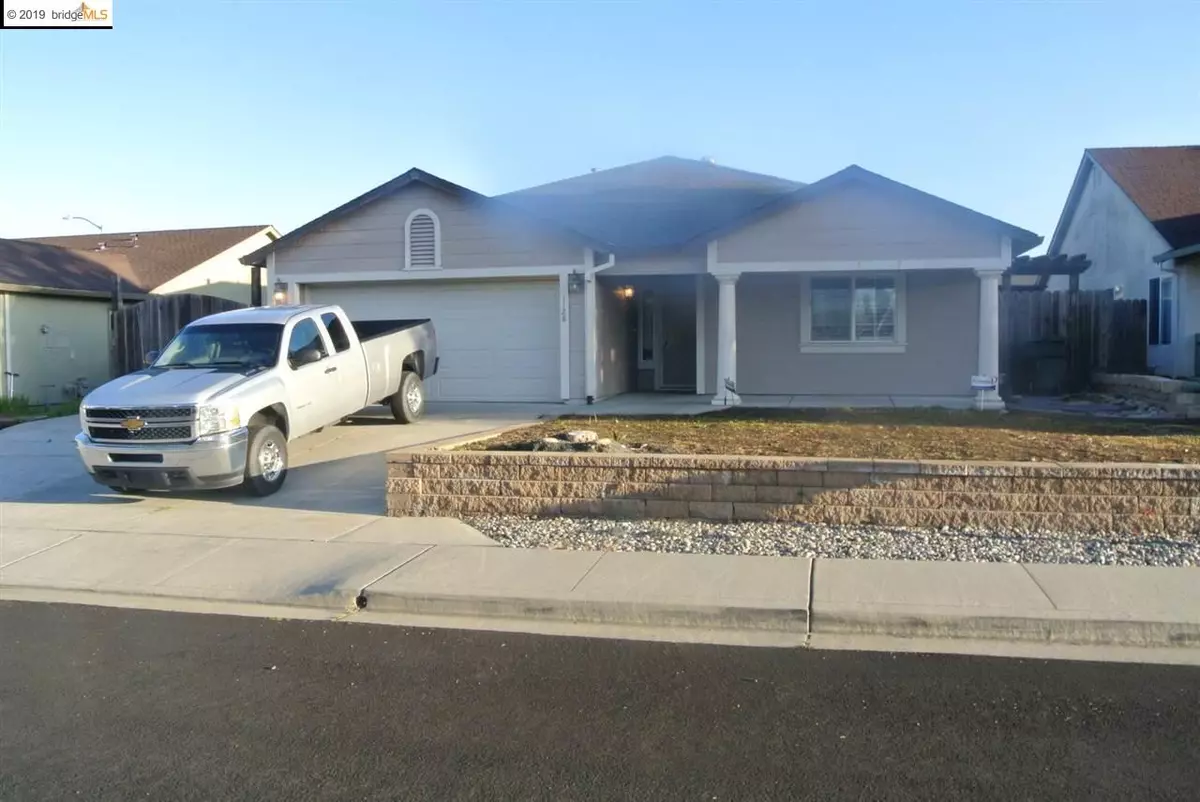$497,000
$496,000
0.2%For more information regarding the value of a property, please contact us for a free consultation.
1128 Jordan Lane Oakley, CA 94561
4 Beds
3 Baths
1,786 SqFt
Key Details
Sold Price $497,000
Property Type Single Family Home
Sub Type Single Family Residence
Listing Status Sold
Purchase Type For Sale
Square Footage 1,786 sqft
Price per Sqft $278
Subdivision Vintage Parkway
MLS Listing ID 40857861
Sold Date 05/02/19
Bedrooms 4
Full Baths 3
HOA Y/N No
Year Built 1998
Lot Size 6,000 Sqft
Acres 0.14
Property Description
OPEN HOUSE SATURDAY AND SUNDAY 1-4PM! Gorgeous 4 Bed 3 FULL Bath Vintage Parkway home. TWO separate master suites w/remodeled bathrooms. 1st master has large walk in closet, slider to backyard, and the bathroom is stunning. HUGE walk in steam shower with multiple shower heads, large soaking tub, heated tile flooring and beautiful built in vanity area. Second master includes large built in cabinet and updated bathroom w/walk in shower & opening skylight. Kitchen features granite countertops and 2 year old appliances/fridge included. Additional laundry in garage/washer/dryer stay. Backyard has great entertaining components including attached covered patio w/ceiling fan, BBQ island, custom waterfall and hot tub. Additional features include 3 tube skylights, plantation window shutters, recessed lighting throughout, ceiling fans in all rooms, and built in surrounded speakers in the living room. Side yard access for small RV.
Location
State CA
County Contra Costa
Area Oakley
Interior
Interior Features No Additional Rooms, Counter - Solid Surface, Eat-in Kitchen, Sound System, Solar Tube(s)
Heating Forced Air
Cooling Ceiling Fan(s), Central Air
Flooring Hardwood, Laminate, Tile
Fireplaces Number 1
Fireplaces Type Living Room, Wood Burning
Fireplace Yes
Window Features Window Coverings
Appliance Dishwasher, Disposal, Gas Range, Microwave, Refrigerator, Dryer, Washer, Gas Water Heater
Laundry 220 Volt Outlet, Dryer, Washer
Exterior
Exterior Feature Back Yard, Front Yard, Side Yard
Garage Spaces 2.0
Handicap Access None
Private Pool false
Building
Lot Description Regular
Story 1
Foundation Slab
Sewer Public Sewer
Architectural Style Ranch
Level or Stories One Story, One
New Construction Yes
Read Less
Want to know what your home might be worth? Contact us for a FREE valuation!

Our team is ready to help you sell your home for the highest possible price ASAP

© 2025 BEAR, CCAR, bridgeMLS. This information is deemed reliable but not verified or guaranteed. This information is being provided by the Bay East MLS or Contra Costa MLS or bridgeMLS. The listings presented here may or may not be listed by the Broker/Agent operating this website.
Bought with JeffMann


