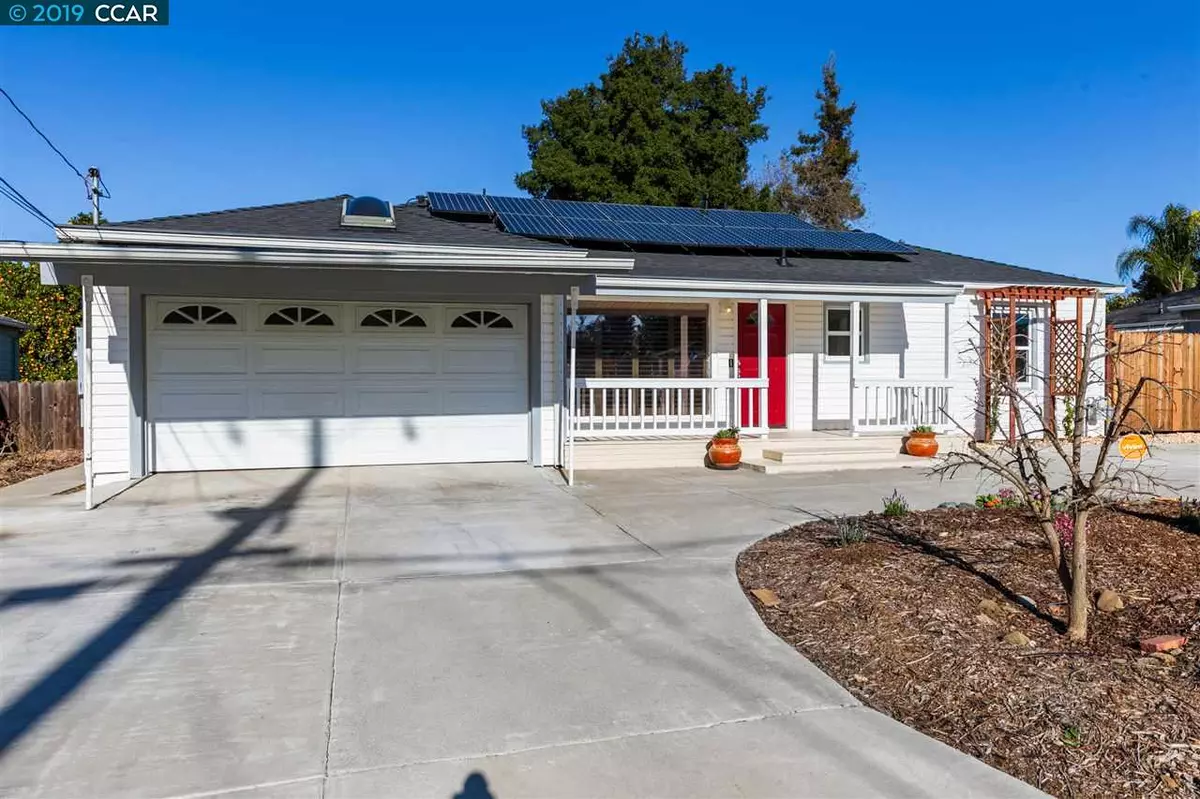$690,000
$635,000
8.7%For more information regarding the value of a property, please contact us for a free consultation.
1820 Granada Dr Concord, CA 94519
4 Beds
3 Baths
1,794 SqFt
Key Details
Sold Price $690,000
Property Type Single Family Home
Sub Type Single Family Residence
Listing Status Sold
Purchase Type For Sale
Square Footage 1,794 sqft
Price per Sqft $384
Subdivision Dana Estates
MLS Listing ID 40855377
Sold Date 04/01/19
Bedrooms 4
Full Baths 3
HOA Y/N No
Year Built 1951
Lot Size 7,548 Sqft
Acres 0.17
Property Description
Expanded and renovated single story 4 bedroom/3 bath home. This bright and open floor plan has warm hickory wood flooring in the formal living room and throughout the main living areas. Kitchen and dining room area flows into family room offering a functional floor plan that allows you to extend the family room or use as a 4th bedroom with ensuite bath. Updated kitchen with gas range, quartz countertops, and large island with seating for 4. Master bedroom with ensuite bath with dual vanities and a spa-like shower. Enjoy an additional 2 bedrooms and updated bath. Spacious backyard with pool, a great place to entertain, play or relax. Large parking area on one side of the house for RV, Boat or any of your toys! Close to BART and freeway access and walkable to 12 years of schools. Located within the Monte Gardens elementary boundries.
Location
State CA
County Contra Costa
Area Concord
Rooms
Other Rooms Shed(s)
Basement Crawl Space
Interior
Interior Features Dining Area, Family Room, Breakfast Bar, Stone Counters, Eat-in Kitchen, Kitchen Island, Updated Kitchen
Heating Forced Air
Cooling Central Air
Flooring Hardwood, Carpet
Fireplaces Type None
Fireplace No
Window Features Skylight(s)
Appliance Dishwasher, Gas Range, Gas Water Heater
Laundry Laundry Closet
Exterior
Exterior Feature Back Yard, Front Yard
Garage Spaces 2.0
Pool Fiberglass, In Ground
Handicap Access None
Private Pool true
Building
Lot Description Premium Lot
Story 1
Sewer Public Sewer
Water Public
Architectural Style Contemporary
Level or Stories One Story
New Construction Yes
Schools
School District Mount Diablo (925) 682-8000
Others
Tax ID 1141650240
Read Less
Want to know what your home might be worth? Contact us for a FREE valuation!

Our team is ready to help you sell your home for the highest possible price ASAP

© 2024 BEAR, CCAR, bridgeMLS. This information is deemed reliable but not verified or guaranteed. This information is being provided by the Bay East MLS or Contra Costa MLS or bridgeMLS. The listings presented here may or may not be listed by the Broker/Agent operating this website.
Bought with MichaelGordon


