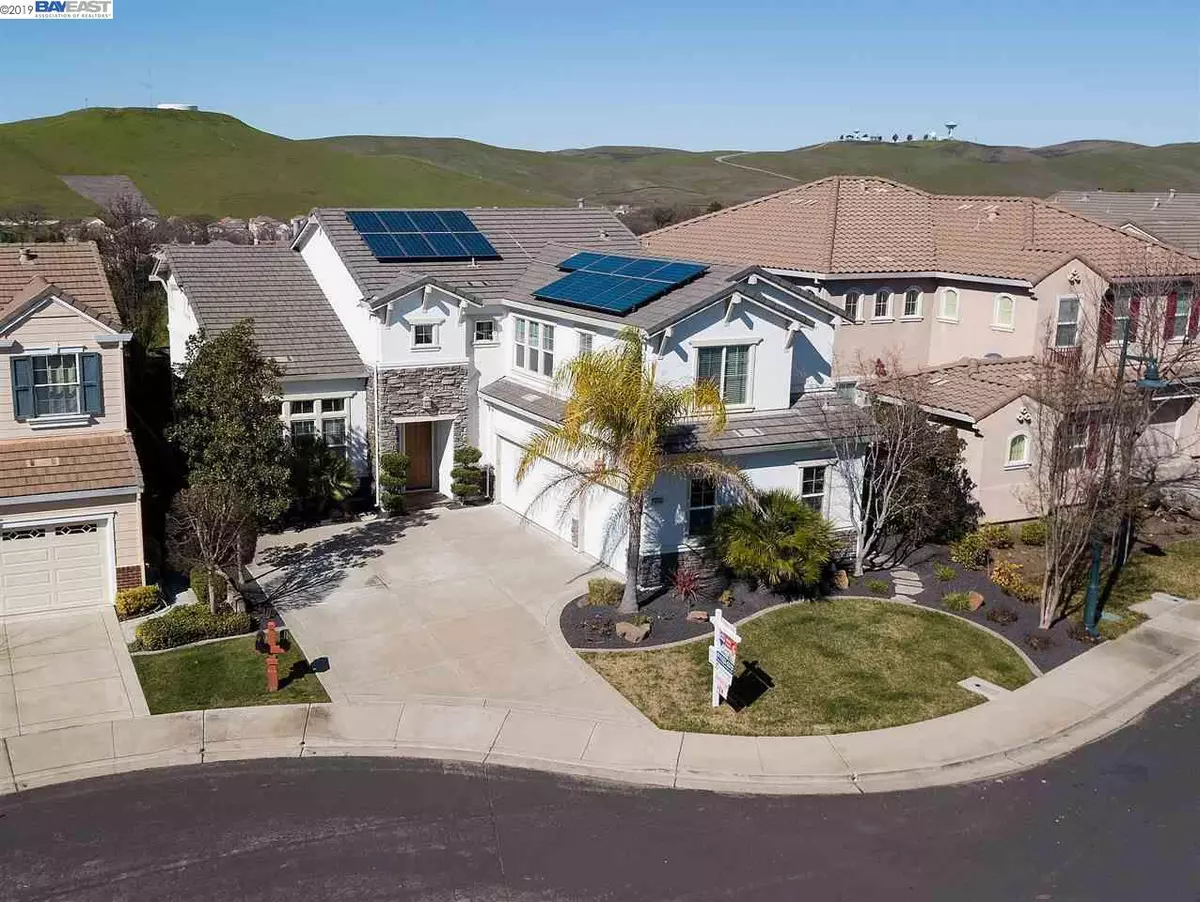$1,380,000
$1,359,000
1.5%For more information regarding the value of a property, please contact us for a free consultation.
5444 CRESTRIDGE TER Dublin, CA 94568
5 Beds
4.5 Baths
3,148 SqFt
Key Details
Sold Price $1,380,000
Property Type Single Family Home
Sub Type Single Family Residence
Listing Status Sold
Purchase Type For Sale
Square Footage 3,148 sqft
Price per Sqft $438
Subdivision Dublin Ranch
MLS Listing ID 40853918
Sold Date 04/08/19
Bedrooms 5
Full Baths 4
Half Baths 1
HOA Fees $78/mo
HOA Y/N Yes
Year Built 2000
Lot Size 6,384 Sqft
Acres 0.15
Property Description
Preferred East facing pristine home in a cul-de-sac, with stunning view of the rolling hills, located on a premium lot in sought-after Dublin Ranch. 5 bedrooms, 4.5 baths, including guest suite downstairs, 3 car garages. Enjoy privacy in the courtyard and backyard. Walk to John Green Elementary and Fallon Middle. Well-appointed kitchen with stainless appliances, Whirlpool stainless refrigerator, double ovens, Bosch dishwasher, Whirlpool hood, wine cooler, 5 burner gas cook top, slab granite counters with full back splash, a center island and a spacious nook with pantry. Spacious master suite has sunset views, gas fireplace, and retreat/library. Lavish master bath w/ soaking tub, stall shower, dual vanities and a walk-in custom closet. Additional junior suite and ensuite bedrooms upstairs along with jack and Jill. Wood floors, new carpets, Limestone tiles in entry, new paint, designer lighting, ceiling fans, vaulted ceilings, iron balusters, hot tub, solar, washer/dryer. Ready move in.
Location
State CA
County Alameda
Area Dublin
Zoning R1
Interior
Interior Features Family Room, Formal Dining Room, Kitchen/Family Combo, Breakfast Bar, Stone Counters, Eat-in Kitchen, Kitchen Island, Updated Kitchen
Heating Zoned, Natural Gas, Solar
Cooling Ceiling Fan(s), Zoned
Flooring Carpet, Laminate, Tile
Fireplaces Number 3
Fireplaces Type Family Room, Gas, Gas Starter, Living Room
Fireplace Yes
Window Features Double Pane Windows, Window Coverings
Appliance Dishwasher, Disposal, Gas Range, Microwave, Refrigerator, Dryer, Washer, Gas Water Heater
Laundry Dryer, Laundry Room, Washer
Exterior
Exterior Feature Back Yard, Front Yard, Side Yard, Sprinklers Automatic
Garage Spaces 3.0
Pool Solar Pool Leased
View Y/N true
View Hills, Panoramic
Private Pool false
Building
Lot Description Cul-De-Sac, Premium Lot
Story 2
Foundation Slab
Sewer Public Sewer
Water Public
Architectural Style Contemporary
Level or Stories Two Story
New Construction Yes
Schools
School District Dublin (925) 828-2551
Others
Tax ID 985178
Read Less
Want to know what your home might be worth? Contact us for a FREE valuation!

Our team is ready to help you sell your home for the highest possible price ASAP

© 2024 BEAR, CCAR, bridgeMLS. This information is deemed reliable but not verified or guaranteed. This information is being provided by the Bay East MLS or Contra Costa MLS or bridgeMLS. The listings presented here may or may not be listed by the Broker/Agent operating this website.
Bought with RajeevKainth


