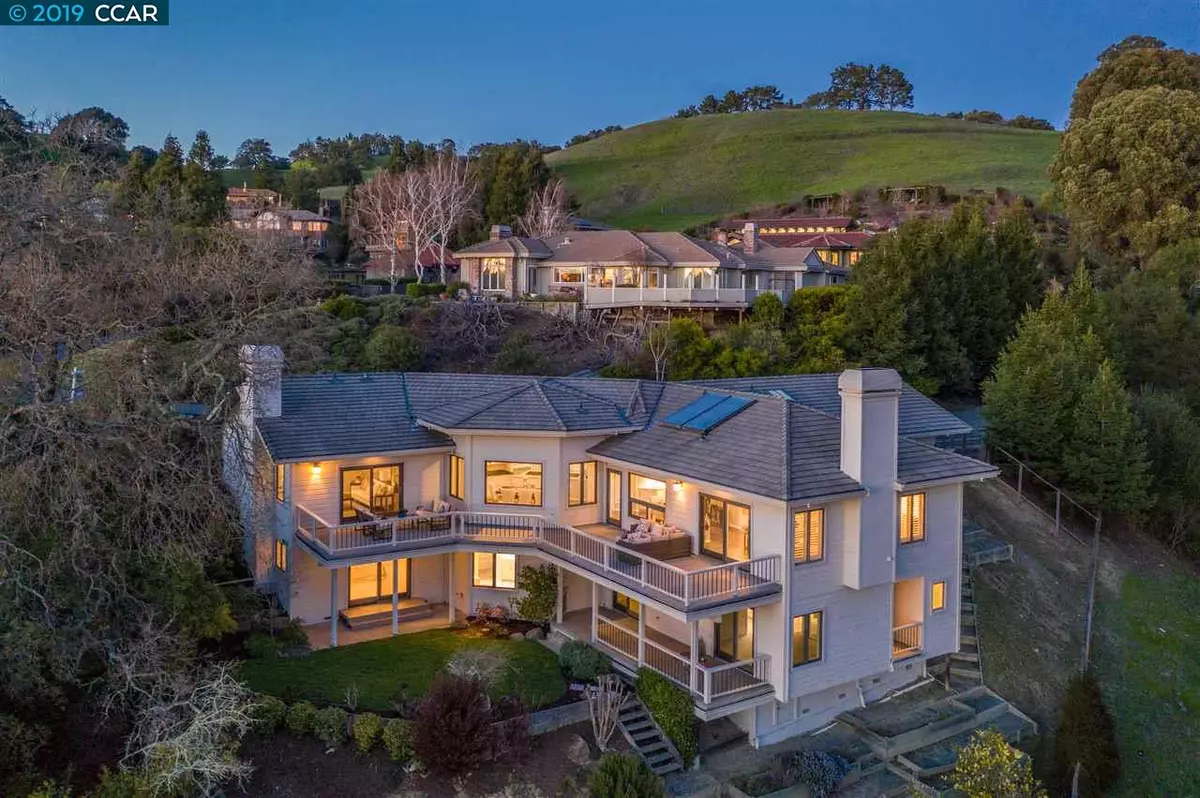$2,079,560
$2,195,000
5.3%For more information regarding the value of a property, please contact us for a free consultation.
11 Northridge Ln Lafayette, CA 94549
4 Beds
4 Baths
4,398 SqFt
Key Details
Sold Price $2,079,560
Property Type Single Family Home
Sub Type Single Family Residence
Listing Status Sold
Purchase Type For Sale
Square Footage 4,398 sqft
Price per Sqft $472
Subdivision Northridge Est.
MLS Listing ID 40853788
Sold Date 05/16/19
Bedrooms 4
Full Baths 3
Half Baths 2
HOA Fees $466/mo
HOA Y/N Yes
Year Built 1990
Lot Size 0.460 Acres
Acres 0.46
Property Description
Built in 1990, this private Northridge Park home has stunning views from every room. The functional floor plan enjoys excellent separation of space while maintaining a sophisticated but casual feel. Upstairs, the spacious family room, chef's eat-in kitchen, formal dining room, and elegant living room all enjoy southern exposure and views of the Lafayette hills. Gorgeous hardwood floors, multiple fireplaces, convenient office, and guest quarters with a full bathroom add to the allure. Downstairs, the large master suite (featuring its own fireplace, his and hers walk-in closet, dressing area, and oversized stall shower), along with two additional bedrooms and full bathroom enjoy direct access outside to the level lawn and backyard. This special home is part of a charming gated community featuring a clubhouse, pool, spa, and tennis facilities.
Location
State CA
County Contra Costa
Area Lafayette
Rooms
Basement Crawl Space
Interior
Interior Features Family Room, Formal Dining Room, Kitchen/Family Combo, Office, Storage, Utility Room, Breakfast Bar, Counter - Solid Surface, Eat-in Kitchen, Kitchen Island, Updated Kitchen
Heating Zoned
Cooling Zoned
Flooring Hardwood, Carpet
Fireplaces Number 3
Fireplaces Type Family Room, Gas Starter, Living Room, Stone
Fireplace Yes
Appliance Dishwasher, Double Oven, Gas Range, Microwave, Refrigerator
Laundry Hookups Only, Laundry Room
Exterior
Exterior Feature Sprinklers Automatic
Garage Spaces 2.0
View Y/N true
View Hills, Ridge, Trees/Woods
Private Pool false
Building
Lot Description Corner Lot, Sloped Down, Premium Lot, Secluded
Story 2
Sewer Public Sewer
Water Public
Architectural Style Custom
Level or Stories Two Story
New Construction Yes
Others
Tax ID 2321900231
Read Less
Want to know what your home might be worth? Contact us for a FREE valuation!

Our team is ready to help you sell your home for the highest possible price ASAP

© 2024 BEAR, CCAR, bridgeMLS. This information is deemed reliable but not verified or guaranteed. This information is being provided by the Bay East MLS or Contra Costa MLS or bridgeMLS. The listings presented here may or may not be listed by the Broker/Agent operating this website.
Bought with JenniferGriessel


