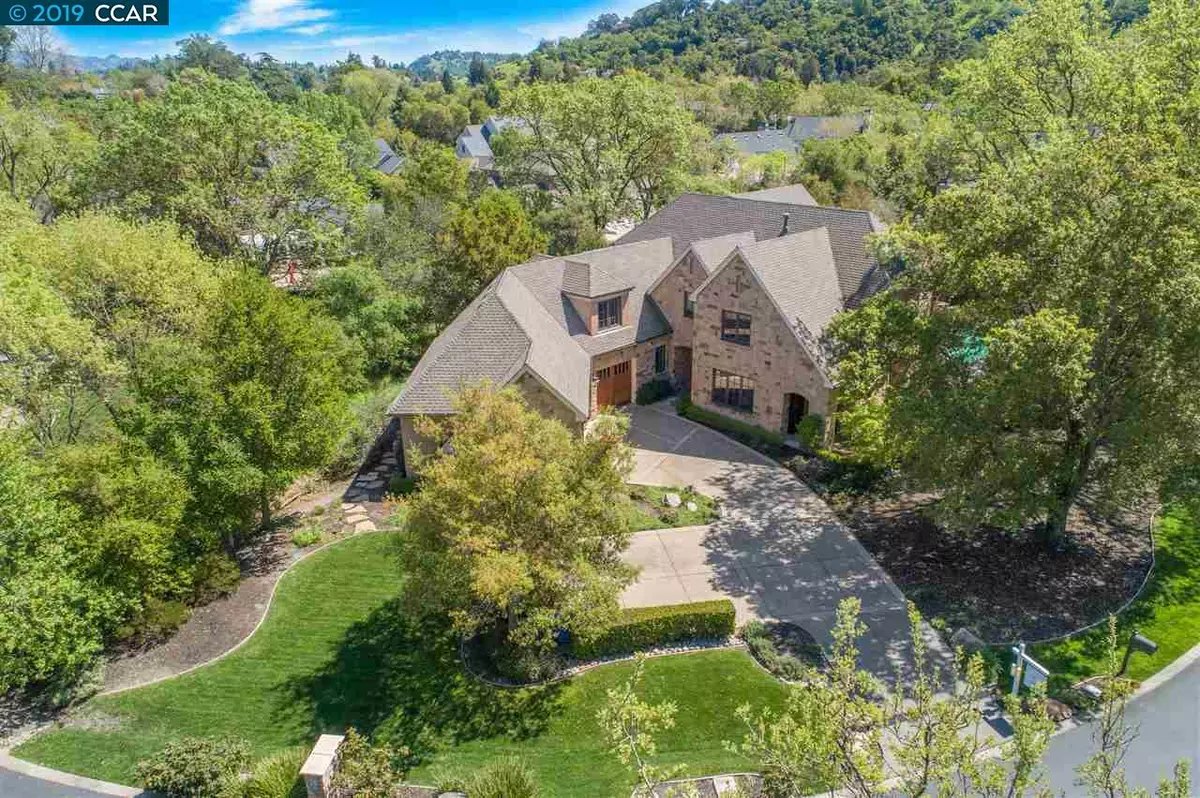$3,325,000
$3,498,000
4.9%For more information regarding the value of a property, please contact us for a free consultation.
53 Hidden Oaks Dr. Lafayette, CA 94549
4 Beds
4 Baths
5,300 SqFt
Key Details
Sold Price $3,325,000
Property Type Single Family Home
Sub Type Single Family Residence
Listing Status Sold
Purchase Type For Sale
Square Footage 5,300 sqft
Price per Sqft $627
Subdivision Hidden Oaks
MLS Listing ID 40851432
Sold Date 08/21/19
Bedrooms 4
Full Baths 3
Half Baths 2
HOA Y/N No
Year Built 2006
Lot Size 0.901 Acres
Acres 0.9
Property Description
NEW PRICE!!! HIDDEN JEWEL OF UNCOMPROMISING QUALTY located in HIDDEN OAKS, one of Lafayette's most sought after enclaves of Branagh built homes. Impressive rotunda entry hall, elegant formal living and dining rooms, stately wood paneled office, two powder rooms, fabulous gourmet eat-in kitchen opens to large family room, guest suite on main level, a romantic master suite with balcony and huge master bath with changing room and wood-lined walk-in closet, bonus/media room and a 2,000+/- BOTTLE TEMP CONTROLLED WINE TASTING ROOM! Walnut floors, custom lighting, furniture quality built-ins in all closets, fully wired with Nuvo A/V, SOLAR POWER w/backup gas generators, too much to list! Enchanting backyard with pool, spa and built-in BBQ, perfect for entertaining! JUST MINUTES TO DOWNTOWN LAFAYETTE, 24/680 and TOP RATED LAFAYETTE SCHOOLS.
Location
State CA
County Contra Costa
Area Lafayette
Interior
Interior Features Bonus/Plus Room, Kitchen/Family Combo, Media, Study, Breakfast Bar, Stone Counters, Eat-in Kitchen, Kitchen Island, Updated Kitchen, Sound System
Heating Zoned
Cooling Ceiling Fan(s), Zoned
Flooring Hardwood Flrs Throughout, Tile, Carpet
Fireplaces Number 3
Fireplaces Type Family Room, Living Room
Fireplace Yes
Window Features Double Pane Windows, Window Coverings
Appliance Dishwasher, Microwave, Oven, Free-Standing Range, Refrigerator
Laundry 220 Volt Outlet, Gas Dryer Hookup, Laundry Room
Exterior
Exterior Feature Back Yard, Front Yard, Side Yard, Sprinklers Automatic
Garage Spaces 3.0
Pool In Ground, Pool Cover, Pool Sweep, Spa
View Y/N true
View Trees/Woods
Private Pool true
Building
Lot Description Premium Lot
Story 2
Foundation Slab
Sewer Public Sewer
Water Public
Architectural Style Custom
Level or Stories Two Story
New Construction Yes
Schools
School District Acalanes (925) 280-3900
Read Less
Want to know what your home might be worth? Contact us for a FREE valuation!

Our team is ready to help you sell your home for the highest possible price ASAP

© 2024 BEAR, CCAR, bridgeMLS. This information is deemed reliable but not verified or guaranteed. This information is being provided by the Bay East MLS or Contra Costa MLS or bridgeMLS. The listings presented here may or may not be listed by the Broker/Agent operating this website.
Bought with AdrianHuntington


