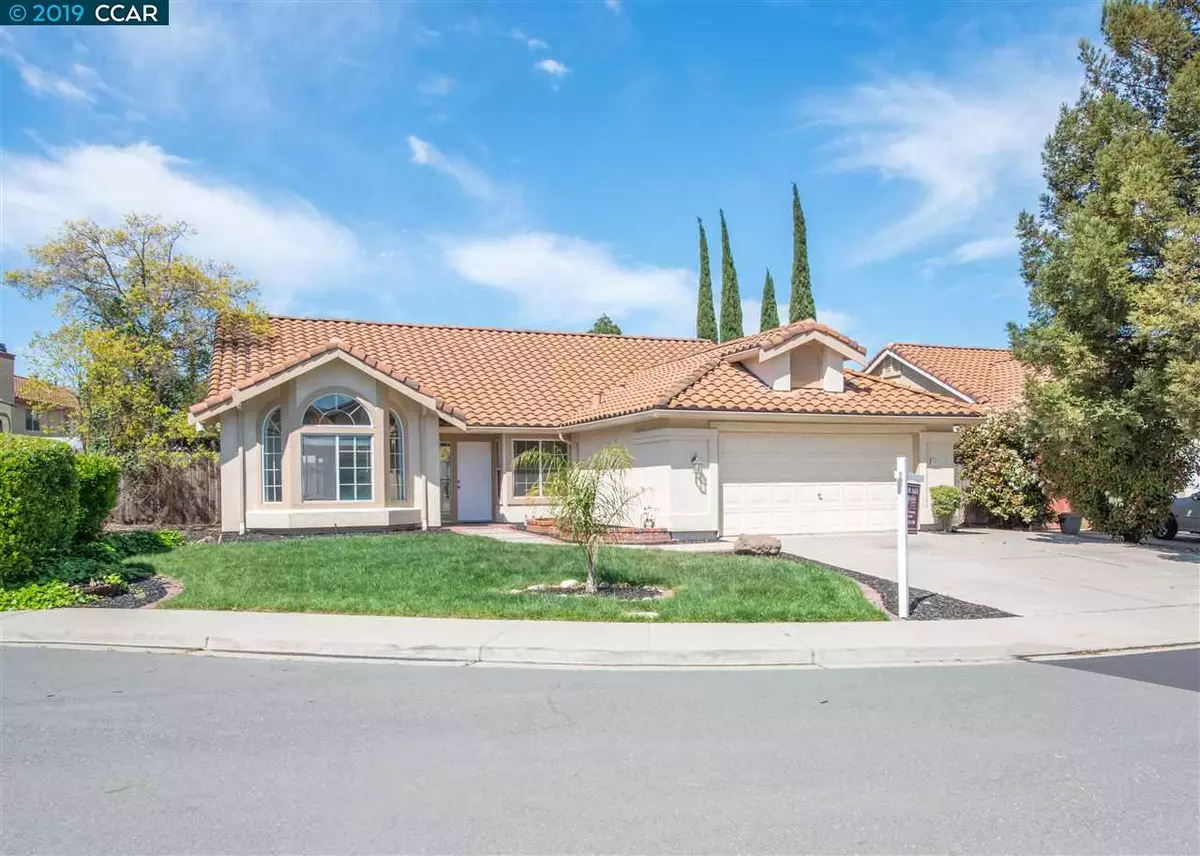$510,000
$499,950
2.0%For more information regarding the value of a property, please contact us for a free consultation.
4545 La Vista Ct Oakley, CA 94561
4 Beds
2 Baths
1,993 SqFt
Key Details
Sold Price $510,000
Property Type Single Family Home
Sub Type Single Family Residence
Listing Status Sold
Purchase Type For Sale
Square Footage 1,993 sqft
Price per Sqft $255
Subdivision Holly La Vista
MLS Listing ID 40861076
Sold Date 05/29/19
Bedrooms 4
Full Baths 2
HOA Y/N No
Year Built 1992
Lot Size 7,600 Sqft
Acres 0.18
Property Description
Wonderful family home has all the right stuff. Almost 2000 square feet, Cul De Sac location, Close to neighborhood parks, very easy commute to HWY 4 and close to shopping. High end upgrading features include custom crown moldings, high ceilings, arched windows, newer 6 panel and French doors. All large bedrooms, master suite with high ceilings, walk in closet, ceiling fan. french doors. Bathrooms include tumbled granite marble flooring, full tile surrounds, newer granite counter tops, newer sinks and shower/tub tile surrounds. Light filled formal entry, living room, family room and hall with superior hardwood flooring and neutral high end carpets in all bedrooms. Excellent rear yard with stone patios and walks, large level lawn area, and planting spaces. Upgraded kitchen with granite, stainless sinks and custom wood cabinetry. Your clients will love this wonderful , open and light one level floor plan.
Location
State CA
County Contra Costa
Area Oakley
Interior
Interior Features No Additional Rooms, Counter - Solid Surface, Updated Kitchen
Heating Forced Air
Cooling Ceiling Fan(s), Central Air
Flooring Hardwood, Carpet
Fireplaces Number 1
Fireplaces Type Brick, Family Room, Wood Burning
Fireplace Yes
Window Features Double Pane Windows, Window Coverings
Appliance Dishwasher, Double Oven, Disposal, Oven, Refrigerator, Gas Water Heater
Laundry 220 Volt Outlet, Laundry Room
Exterior
Exterior Feature Back Yard, Front Yard, Side Yard, Sprinklers Back, Sprinklers Front
Garage Spaces 2.0
Pool None
Handicap Access None
Private Pool false
Building
Lot Description Cul-De-Sac, Level
Story 1
Foundation Other
Sewer Public Sewer
Water Public
Architectural Style Ranch
Level or Stories One Story
New Construction Yes
Others
Tax ID 0411700180
Read Less
Want to know what your home might be worth? Contact us for a FREE valuation!

Our team is ready to help you sell your home for the highest possible price ASAP

© 2025 BEAR, CCAR, bridgeMLS. This information is deemed reliable but not verified or guaranteed. This information is being provided by the Bay East MLS or Contra Costa MLS or bridgeMLS. The listings presented here may or may not be listed by the Broker/Agent operating this website.
Bought with MariaToleran


