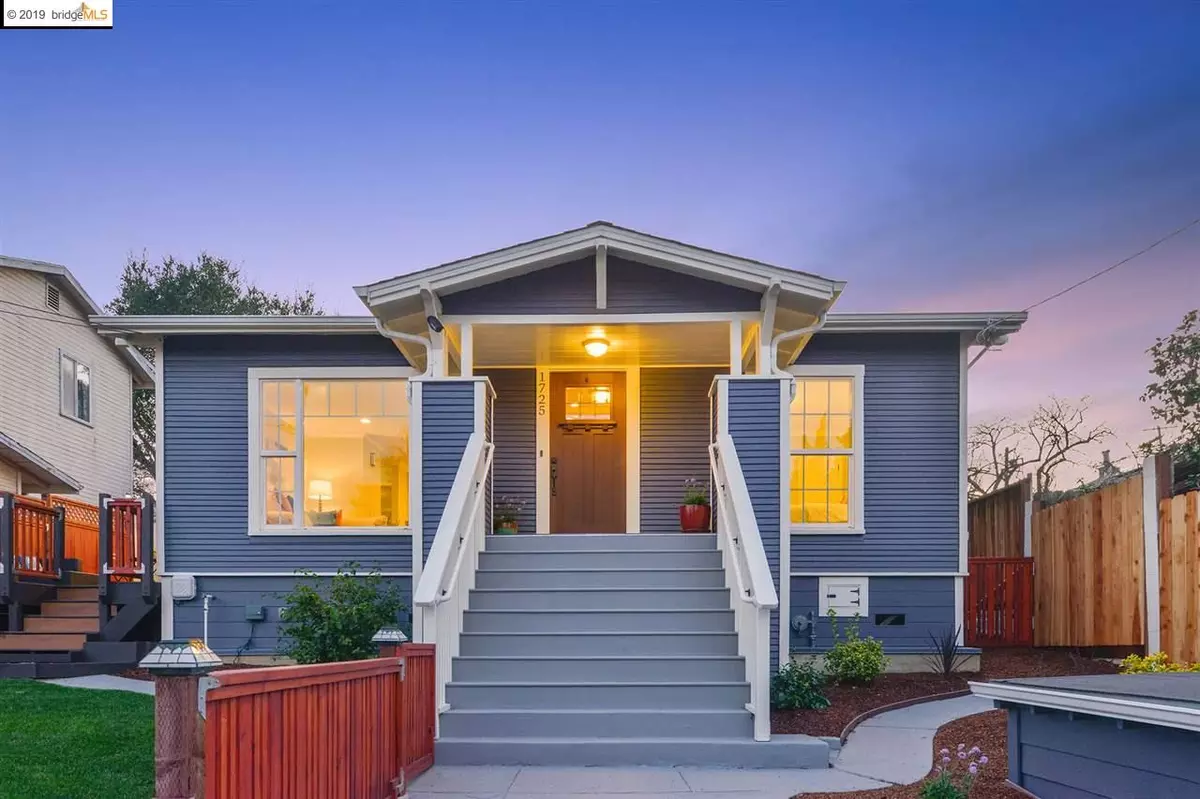$1,000,000
$715,000
39.9%For more information regarding the value of a property, please contact us for a free consultation.
1725 San Benito St Richmond, CA 94804
3 Beds
2 Baths
1,404 SqFt
Key Details
Sold Price $1,000,000
Property Type Single Family Home
Sub Type Single Family Residence
Listing Status Sold
Purchase Type For Sale
Square Footage 1,404 sqft
Price per Sqft $712
Subdivision Richmond Annex
MLS Listing ID 40850754
Sold Date 02/20/19
Bedrooms 3
Full Baths 2
HOA Y/N No
Year Built 1926
Lot Size 5,000 Sqft
Acres 0.114
Property Description
Remodeled open-concept 3 bed/2 bath home with hill views near downtown El Cerrito. Spacious combo living/dining/kitchen with views and french doors to large deck for easy indoor/outdoor living. Modern kitchen has quartz counters, new cabinets, huge sink & stainless steel appliances. Newly built master bedroom and bathroom, with tub/shower, added with permits in 2015/16. All bedrooms have hill views. 2nd bathroom with glass fronted walk-in shower. Oak hardwood floors. Laundry room. 1 car detached garage. Huge terraced, landscaped lot surrounded by views, with fenced-in lawn, lemon tree. Modern systems - roof, high efficiency furnace, dual pane windows, electrical, plumbing, high-end seismic upgrades. Clear pest, excellent home inspection, sewer lateral compliant. Stroll to schools, library, pool, restaurants, shops, grocery. Near freeway, Transbay bus, 1 mile to EC Plaza BART. Zoned for El Cerrito Schools per WCCC USD map. Offers due 2/5.
Location
State CA
County Contra Costa
Area Richmond -Annex
Rooms
Basement Crawl Space
Interior
Interior Features Dining Area, Kitchen/Family Combo, Utility Room, Stone Counters, Kitchen Island, Updated Kitchen
Heating Forced Air
Cooling None, ENERGY STAR Qualified Equipment
Flooring Hardwood, Hardwood Flrs Throughout, Tile
Fireplaces Type None
Fireplace No
Window Features Window Coverings, Weather Stripping
Appliance Dishwasher, Disposal, Microwave, Free-Standing Range, Refrigerator, Gas Water Heater
Laundry Gas Dryer Hookup, Hookups Only, Laundry Room
Exterior
Exterior Feature Back Yard, Front Yard, Side Yard, Terraced Down
Garage Spaces 1.0
Pool None
View Y/N true
View Hills, Trees/Woods
Handicap Access None
Private Pool false
Building
Lot Description Sloped Up
Story 1
Foundation Raised
Sewer Public Sewer
Water Public
Architectural Style Bungalow
Level or Stories One Story
New Construction Yes
Others
Tax ID 5070600050
Read Less
Want to know what your home might be worth? Contact us for a FREE valuation!

Our team is ready to help you sell your home for the highest possible price ASAP

© 2024 BEAR, CCAR, bridgeMLS. This information is deemed reliable but not verified or guaranteed. This information is being provided by the Bay East MLS or Contra Costa MLS or bridgeMLS. The listings presented here may or may not be listed by the Broker/Agent operating this website.
Bought with CarolLuckenbach


