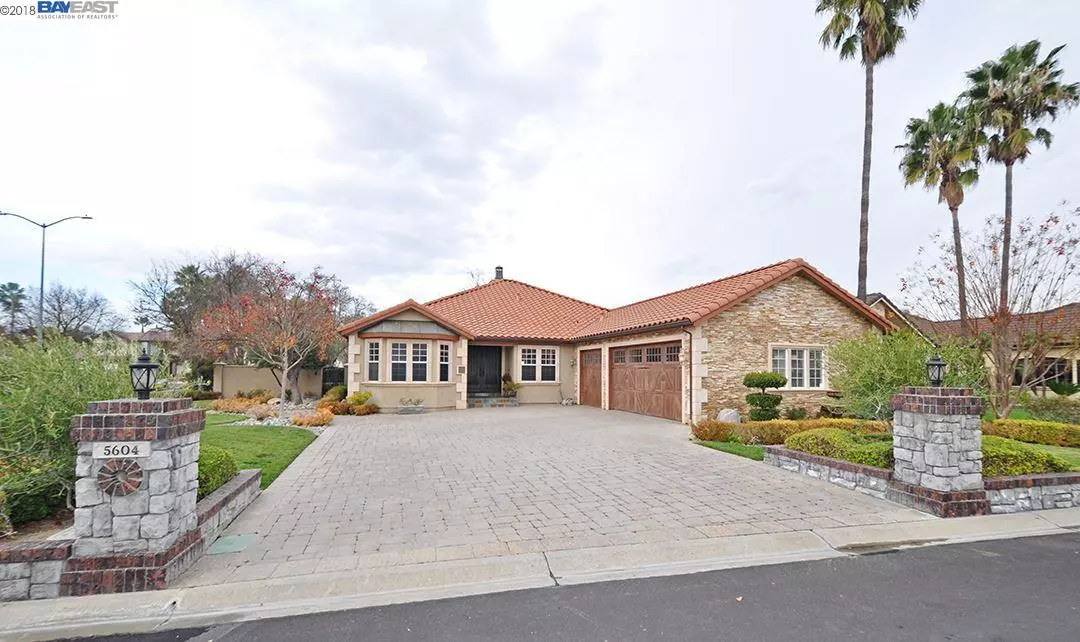$775,000
$779,000
0.5%For more information regarding the value of a property, please contact us for a free consultation.
5604 Berwick Ct Discovery Bay, CA 94505
4 Beds
2.5 Baths
2,868 SqFt
Key Details
Sold Price $775,000
Property Type Single Family Home
Sub Type Single Family Residence
Listing Status Sold
Purchase Type For Sale
Square Footage 2,868 sqft
Price per Sqft $270
Subdivision Discovery Bay Country Club
MLS Listing ID 40849936
Sold Date 02/20/19
Bedrooms 4
Full Baths 2
Half Baths 1
HOA Fees $135/mo
HOA Y/N Yes
Year Built 1991
Lot Size 10,033 Sqft
Acres 0.23
Property Description
Highly-Upgraded Custom Country Club One-Story Home! Located on a prime corner lot in peaceful gated golf course community with just one neighbor. Perfect For Entertaining with ideal Indoor/Outdoor Living. High-End Fixtures, Finishes and Features throughout. Chef's Kitchen with built-in fridge, stainless appliances, bar seating and breakfast room. Spacious Master Suite with walk-in closet, dual sinks, soaking tub and walk-in shower. Family Room with vaulted ceiling, stacked stone fireplace, built-in wet-bar and shuttered doors to rear yard. Hardwood and stone flooring, tray ceilings, upgraded windows, doors, lighting, new HVAC, Tankless Water Heater, Copper gutters and downspouts, 3-car Garage with attic storage including built-in ladder access and lights. Gorgeous Yard with high-quality stone hardscaping features, custom gas BBQ island, fountain, hard-wired landscape lighting and much more. Way too many fantastic features to list. This home is a must-see!
Location
State CA
County Contra Costa
Area Discovery Bay
Interior
Interior Features Dining Area, Family Room, Breakfast Bar, Breakfast Nook, Counter - Solid Surface, Eat-in Kitchen, Wet Bar, Smart Thermostat
Heating Forced Air
Cooling Ceiling Fan(s), Central Air, Whole House Fan
Flooring Carpet, Hardwood, Tile
Fireplaces Number 2
Fireplaces Type Family Room, Stone
Fireplace Yes
Window Features Double Pane Windows
Appliance Dishwasher, Disposal, Microwave, Range, Refrigerator, Gas Water Heater, Tankless Water Heater
Laundry Laundry Room
Exterior
Exterior Feature Dog Run, Front Yard, Side Yard
Garage Spaces 3.0
Pool None
Private Pool false
Building
Lot Description Corner Lot, Level
Story 1
Water Public
Architectural Style Custom
Level or Stories One Story
New Construction Yes
Others
Tax ID 0084310010
Read Less
Want to know what your home might be worth? Contact us for a FREE valuation!

Our team is ready to help you sell your home for the highest possible price ASAP

© 2025 BEAR, CCAR, bridgeMLS. This information is deemed reliable but not verified or guaranteed. This information is being provided by the Bay East MLS or Contra Costa MLS or bridgeMLS. The listings presented here may or may not be listed by the Broker/Agent operating this website.
Bought with MarkHanna


