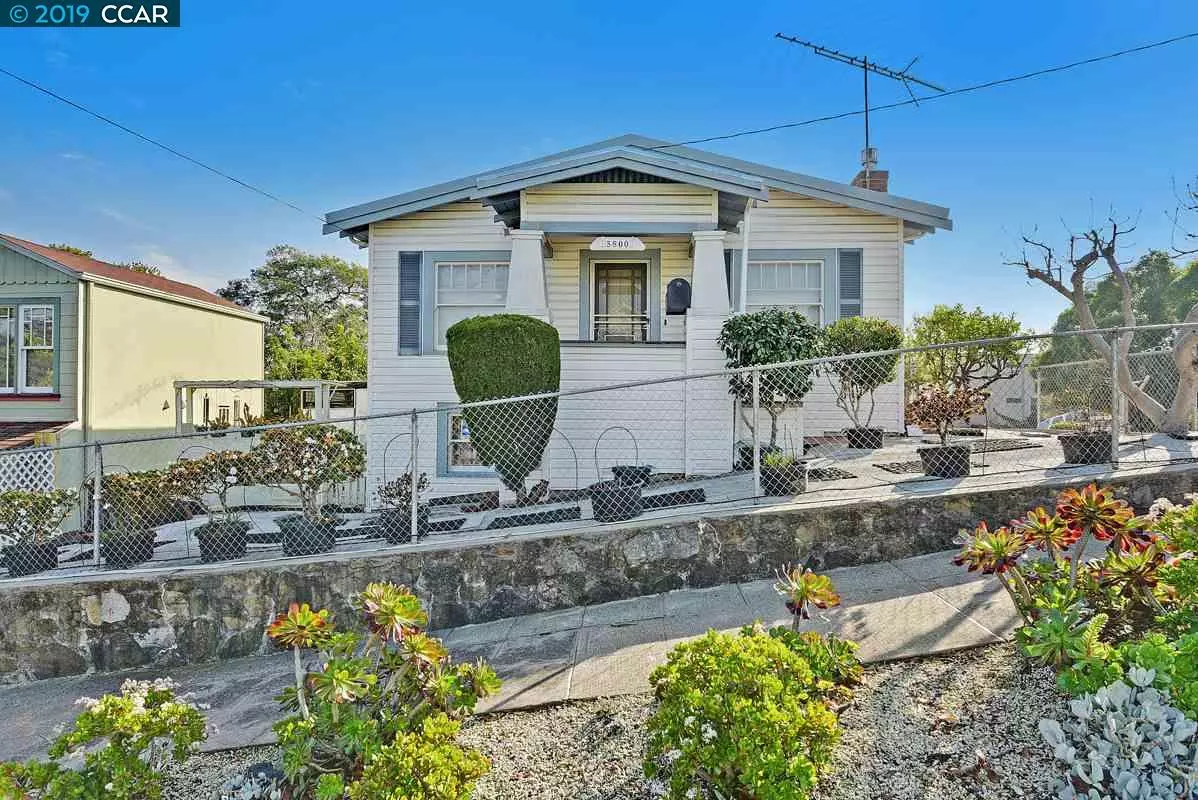$828,000
$639,000
29.6%For more information regarding the value of a property, please contact us for a free consultation.
5800 San Jose Ave. Richmond, CA 94804
3 Beds
1.5 Baths
1,261 SqFt
Key Details
Sold Price $828,000
Property Type Single Family Home
Sub Type Single Family Residence
Listing Status Sold
Purchase Type For Sale
Square Footage 1,261 sqft
Price per Sqft $656
Subdivision Richmond Annex
MLS Listing ID 40849371
Sold Date 02/15/19
Bedrooms 3
Full Baths 1
Half Baths 1
HOA Y/N No
Year Built 1926
Lot Size 5,000 Sqft
Acres 0.12
Property Description
Open House Saturday 1/19/19 - 2pm-4pm - Charming 3 bdrm. 1 1/2 bath home on the El Cerrito border. Located on a corner knoll w/views of Berkeley Hills. Close to shopping, freeway & public transportation. High walk score of 85. Brick fireplace in living room. Hardwood floors. 5 beautiful greenhouse/garden windows located in kitchen & bedrooms. Upgraded with central heat & some dual pane windows. Gas antique stove w/newer burners. Original kitchen counters are in great condition for the vintage/retro enthusiast. Formal din. & cozy eat-in kitchen area. Mirrored closet doors in 2 bedrooms. Downstairs family rm. & workshop area plus basement area w/washer & dryer & so many other options such as an office/computer rm., art area or extra storage. All this area is not included in the home square footage - so much more space here. Patio & garden area, RV/Boat parking. Easy maintenance vinyl siding on exterior & oversized detached garage. This home has been loved by these owners for 50+ years!
Location
State CA
County Contra Costa
Area Richmond -Annex
Rooms
Basement Partial
Interior
Interior Features Family Room, Breakfast Nook, Laminate Counters, Eat-in Kitchen
Heating Forced Air, Natural Gas
Cooling No Air Conditioning
Flooring Hardwood, Hardwood Flrs Throughout, Linoleum, Carpet
Fireplaces Number 1
Fireplaces Type Brick, Living Room
Fireplace Yes
Window Features Double Pane Windows, Window Coverings
Appliance Free-Standing Range, Dryer, Washer, Gas Water Heater
Laundry Hookups Only, In Basement
Exterior
Exterior Feature Side Yard
Garage Spaces 2.0
Pool None
View Y/N true
View Hills
Handicap Access None
Private Pool false
Building
Lot Description Corner Lot, Level, Regular
Sewer Public Sewer
Water Public
Architectural Style Bungalow
Level or Stories Multi/Split
New Construction Yes
Others
Tax ID 5100310233
Read Less
Want to know what your home might be worth? Contact us for a FREE valuation!

Our team is ready to help you sell your home for the highest possible price ASAP

© 2024 BEAR, CCAR, bridgeMLS. This information is deemed reliable but not verified or guaranteed. This information is being provided by the Bay East MLS or Contra Costa MLS or bridgeMLS. The listings presented here may or may not be listed by the Broker/Agent operating this website.
Bought with AileenSummers


