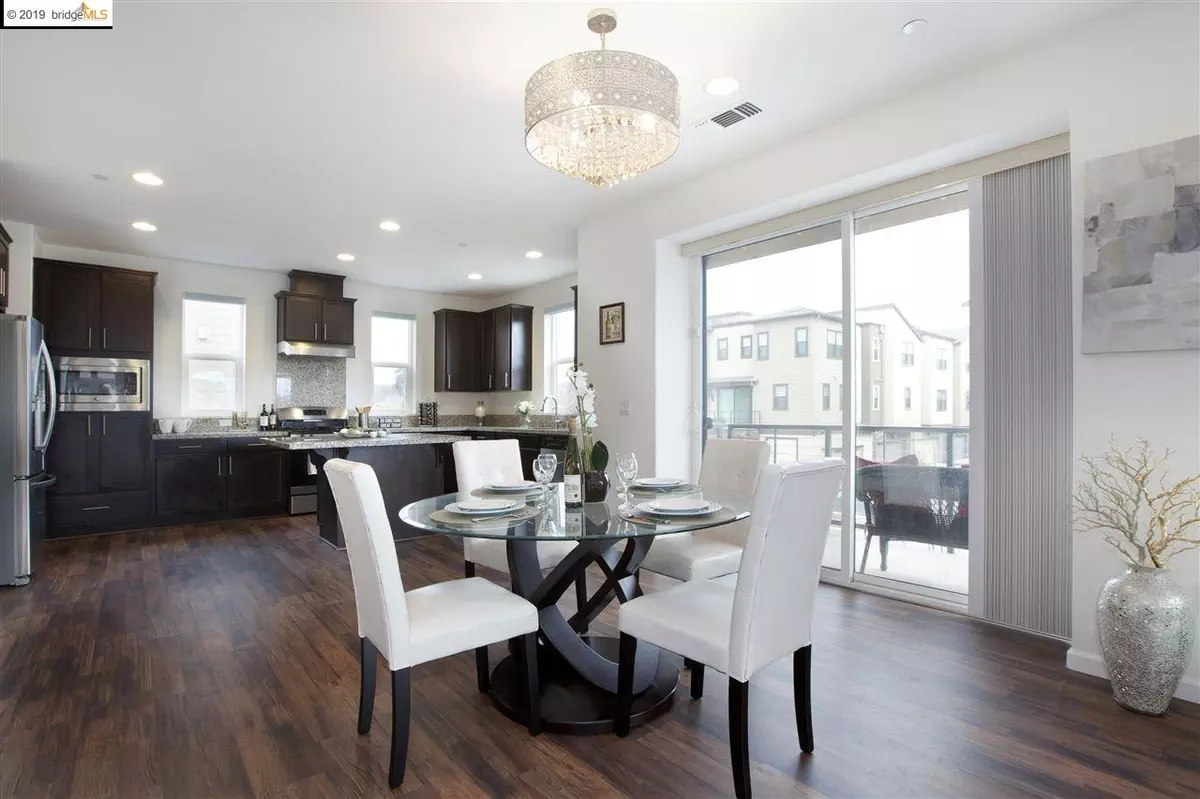$750,000
$799,000
6.1%For more information regarding the value of a property, please contact us for a free consultation.
614 Santina Dr Hayward, CA 94541
3 Beds
3.5 Baths
1,723 SqFt
Key Details
Sold Price $750,000
Property Type Townhouse
Sub Type Townhouse
Listing Status Sold
Purchase Type For Sale
Square Footage 1,723 sqft
Price per Sqft $435
Subdivision Burbank
MLS Listing ID 40856229
Sold Date 05/20/19
Bedrooms 3
Full Baths 3
Half Baths 1
HOA Fees $213/mo
HOA Y/N Yes
Year Built 2016
Property Description
MUST SEE! A modern new construction home built in 2016 offers 3 bedrooms and 3.5 bathrooms with approximately 1,723 sq.ft per public records. The luxurious space has an open floor plan with ample room to enjoy a balcony right off of the kitchen/living/dining area. Sun-filled windows at all corners to enjoy the sunshine! The kitchen includes granite counters, a breakfast bar, stainless appliances and refrigerator, a dishwasher and a farm sink. The upgrades include a SimpliSafe alarm system, RING doorbell, washer and dryer, Nest thermostat, closet organizers in all bedrooms and much more. The bedroom on the first floor has a full bathroom and a large closet, perfect for guests. The master bedroom includes an ensuite bathroom and walk-in closet with organizers. 2car garage offers convenient living for active lifestyles and a L2 charger for your electric car. Located right in the heart of the Bay Area for convenient commuting to to Silicon Valley, San Francisco and public transportation.
Location
State CA
County Alameda
Area Hayward
Interior
Interior Features Breakfast Bar, Counter - Solid Surface, Pantry, Updated Kitchen
Heating Zoned
Cooling Ceiling Fan(s), Central Air
Flooring Carpet, Laminate, Tile
Fireplaces Type None
Fireplace No
Window Features Window Coverings
Appliance Dishwasher, Disposal, Gas Range, Microwave, Refrigerator, Dryer, Washer, Tankless Water Heater
Laundry 220 Volt Outlet, Dryer, Laundry Closet, Washer
Exterior
Garage Spaces 2.0
Pool None
View Y/N true
View Greenbelt
Private Pool false
Building
Lot Description Corner Lot
Foundation Slab
Sewer Public Sewer
Water Public
Architectural Style Contemporary
Level or Stories Three or More Stories
New Construction Yes
Read Less
Want to know what your home might be worth? Contact us for a FREE valuation!

Our team is ready to help you sell your home for the highest possible price ASAP

© 2024 BEAR, CCAR, bridgeMLS. This information is deemed reliable but not verified or guaranteed. This information is being provided by the Bay East MLS or Contra Costa MLS or bridgeMLS. The listings presented here may or may not be listed by the Broker/Agent operating this website.
Bought with ManjitHundle


