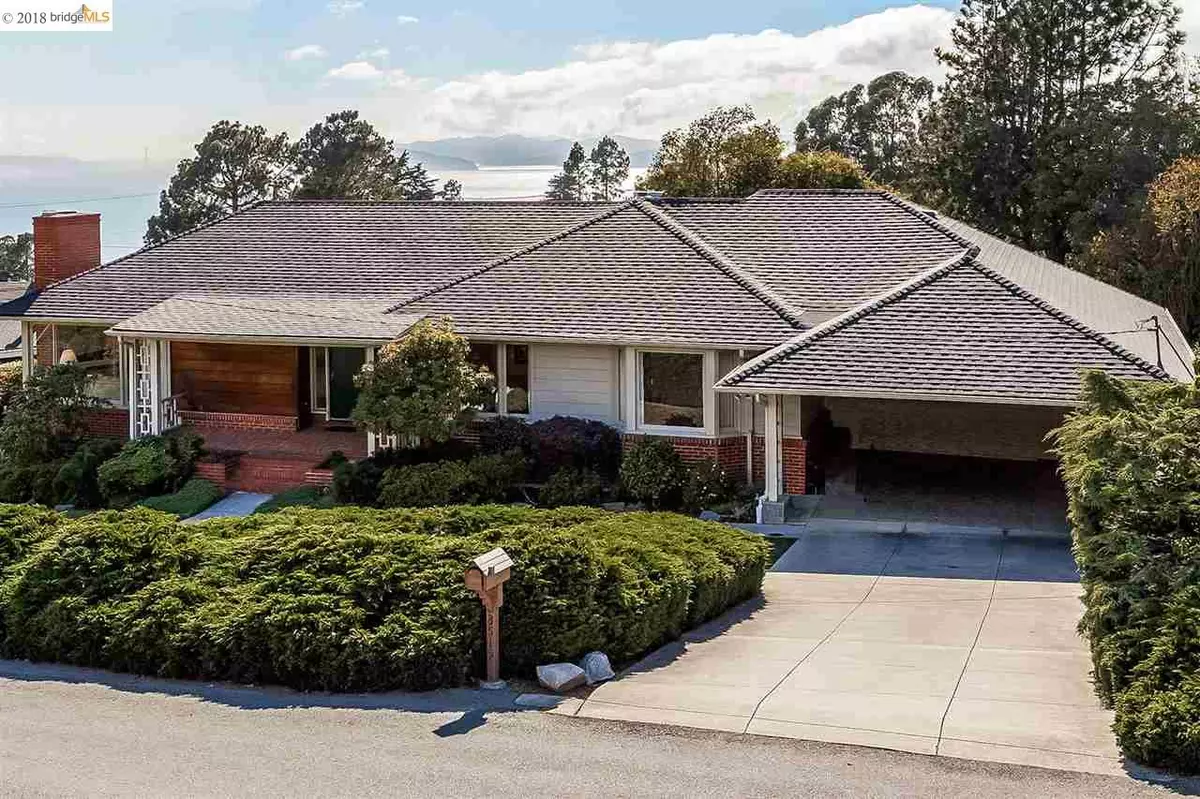$1,400,000
$1,475,000
5.1%For more information regarding the value of a property, please contact us for a free consultation.
8515 Betty Ln El Cerrito, CA 94530
3 Beds
3 Baths
3,036 SqFt
Key Details
Sold Price $1,400,000
Property Type Single Family Home
Sub Type Single Family Residence
Listing Status Sold
Purchase Type For Sale
Square Footage 3,036 sqft
Price per Sqft $461
Subdivision Arlington Estate
MLS Listing ID 40847427
Sold Date 12/21/18
Bedrooms 3
Full Baths 3
HOA Y/N No
Year Built 1950
Lot Size 0.289 Acres
Acres 0.29
Property Description
Simply wonderful ranch-style Midcentury home with magnificent Bay views, ample spaces and an excellent floor plan. A welcoming living room with fireplace is open to the dining room with sweeping views out to San Francisco and the Bay. The sunny modern kitchen and breakfast room also have bay views. Three bedrooms w/big closets, two baths and separate den/office are all upstairs. There’s a downstairs family room with a fireplace and space for a pool table as well as a third bath and huge workshop/laundry/sewing area. The gorgeous terraced garden features a specimen magnolia tree, has views across the bay, and a lawn area for play and relaxation. You won’t find a nicer street than Betty Lane, and it’s walking distance to Arlington Park, and the express bus to SF and BART. Huge usable garden and yard.
Location
State CA
County Contra Costa
Area El Cerrito
Rooms
Basement Crawl Space, Partial
Interior
Interior Features Den, Family Room, Formal Dining Room, Utility Room, Workshop, Breakfast Nook, Tile Counters, Pantry
Heating Forced Air, Natural Gas
Cooling None
Flooring Carpet, Concrete, Hardwood Flrs Throughout, Linoleum
Fireplaces Number 2
Fireplaces Type Brick, Family Room, Living Room, Wood Burning
Fireplace Yes
Window Features Window Coverings
Appliance Dishwasher, Electric Range, Disposal, Microwave, Free-Standing Range, Refrigerator, Dryer, Washer, Gas Water Heater
Laundry 220 Volt Outlet, Dryer, Laundry Room, Washer
Exterior
Exterior Feature Back Yard, Front Yard, Garden/Play, Side Yard, Sprinklers Automatic, Sprinklers Front, Terraced Down
Pool None
View Y/N true
View Bay, Golden Gate Bridge, Hills, San Francisco
Handicap Access None
Private Pool false
Building
Lot Description Sloped Down, Premium Lot, Secluded
Story 2
Foundation Slab
Sewer Public Sewer
Water Public
Architectural Style Ranch
Level or Stories Two Story
New Construction Yes
Schools
School District West Contra Costa (510) -231-1100
Others
Tax ID 5053520069
Read Less
Want to know what your home might be worth? Contact us for a FREE valuation!

Our team is ready to help you sell your home for the highest possible price ASAP

© 2024 BEAR, CCAR, bridgeMLS. This information is deemed reliable but not verified or guaranteed. This information is being provided by the Bay East MLS or Contra Costa MLS or bridgeMLS. The listings presented here may or may not be listed by the Broker/Agent operating this website.
Bought with ParisaSamimi



