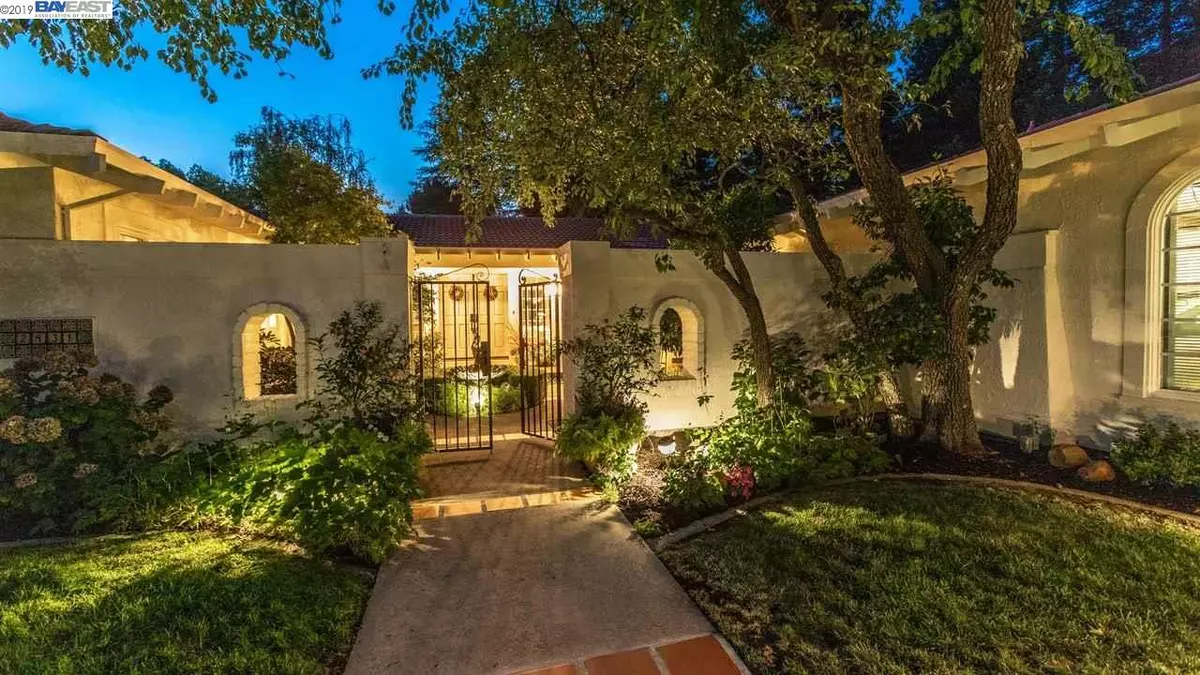$1,538,000
$1,539,000
0.1%For more information regarding the value of a property, please contact us for a free consultation.
2431 Alamo Glen Dr Alamo, CA 94507
4 Beds
2.5 Baths
2,667 SqFt
Key Details
Sold Price $1,538,000
Property Type Single Family Home
Sub Type Single Family Residence
Listing Status Sold
Purchase Type For Sale
Square Footage 2,667 sqft
Price per Sqft $576
Subdivision Alamo
MLS Listing ID 40855301
Sold Date 02/28/19
Bedrooms 4
Full Baths 2
Half Baths 1
HOA Y/N No
Year Built 1979
Lot Size 0.579 Acres
Acres 0.58
Property Description
Curb appeal! Private gated entry courtyard area boasts fountain & garden area-Formal living room with upgraded hardwood floors, vaulted beam ceilings, wood burning brick fireplace with mantel, 2 tone paint & plantation shutters-Spacious formal dining room-Family room with vaulted ceilings, wet bar, tile flooring & Anderson French door leading to backyard-Kitchen offers slab granite counters, glass door cabinetry, brick area cooktop, double oven, recessed lighting, walk-in pantry & nook-Spacious master suite with vaulted beam ceilings, plantation shutters, sliding glass doors to backyard, remodeled bath area with vanity mirror, Kohler sinks, separate stall shower, Kohler sunken tub, tile flooring & large walk-in closet with Elfa closet system-Amazing over half acre level lot with professional lush landscaping including mature citrus trees, side yard with plenty of room & potential for guesthouse or pool with feasible & accessible side lot entrance!
Location
State CA
County Contra Costa
Area Alamo
Rooms
Basement Crawl Space
Interior
Interior Features Family Room, Formal Dining Room, Breakfast Bar, Breakfast Nook, Stone Counters, Eat-in Kitchen, Pantry, Central Vacuum
Heating Forced Air
Cooling Central Air
Flooring Carpet, Hardwood, Tile
Fireplaces Number 2
Fireplaces Type Family Room, Living Room, Wood Burning
Fireplace Yes
Window Features Double Pane Windows
Appliance Dishwasher, Double Oven, Disposal, Plumbed For Ice Maker, Gas Water Heater
Laundry Laundry Room
Exterior
Exterior Feature Back Yard, Side Yard, Sprinklers Automatic
Garage Spaces 3.0
Pool None
Handicap Access None
Private Pool false
Building
Lot Description Premium Lot
Story 1
Sewer Public Sewer
Water Public
Architectural Style Mediterranean
Level or Stories One Story
New Construction Yes
Schools
School District San Ramon Valley (925) 552-5500
Others
Tax ID 1936110095
Read Less
Want to know what your home might be worth? Contact us for a FREE valuation!

Our team is ready to help you sell your home for the highest possible price ASAP

© 2024 BEAR, CCAR, bridgeMLS. This information is deemed reliable but not verified or guaranteed. This information is being provided by the Bay East MLS or Contra Costa MLS or bridgeMLS. The listings presented here may or may not be listed by the Broker/Agent operating this website.
Bought with BrendaVance



