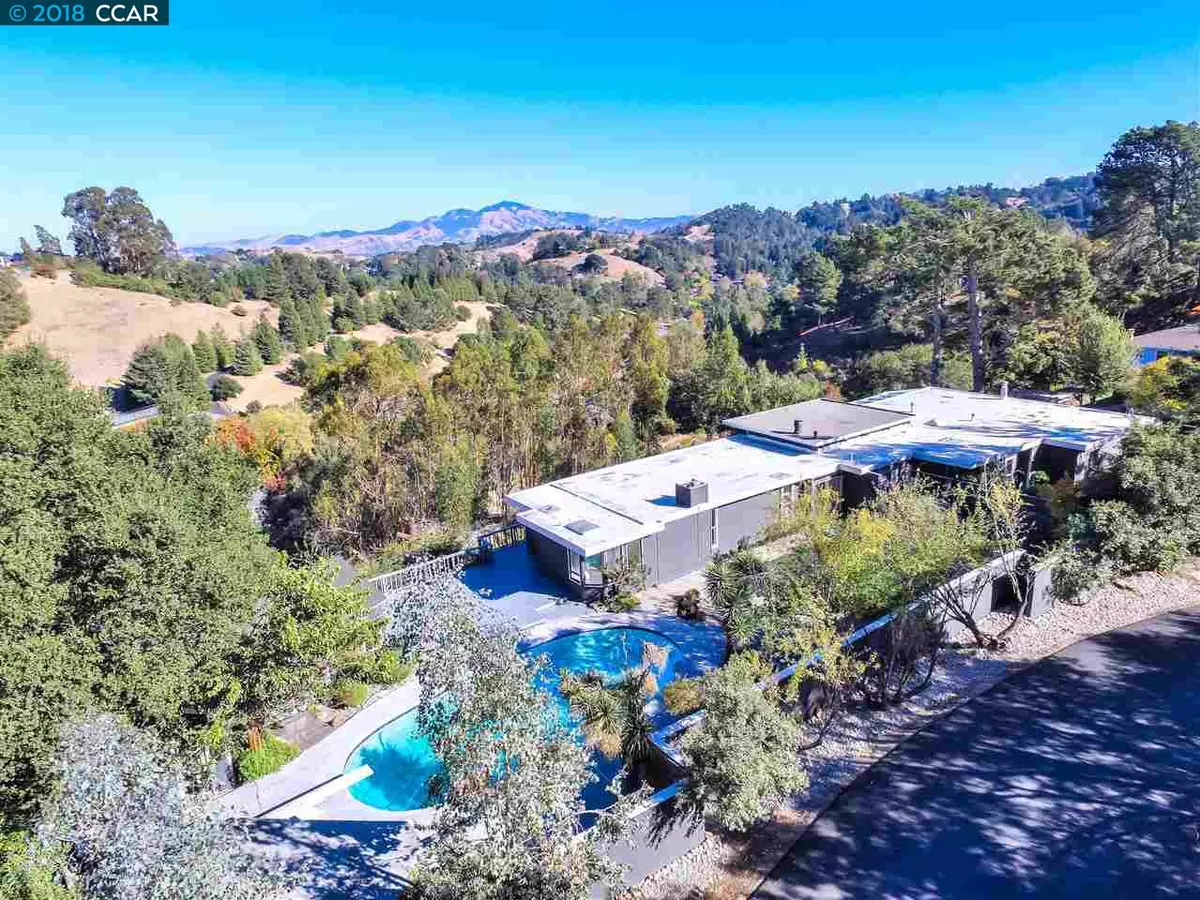$1,595,000
$1,650,000
3.3%For more information regarding the value of a property, please contact us for a free consultation.
112 Scenic Drive Orinda, CA 94563
4 Beds
2 Baths
2,865 SqFt
Key Details
Sold Price $1,595,000
Property Type Single Family Home
Sub Type Single Family Residence
Listing Status Sold
Purchase Type For Sale
Square Footage 2,865 sqft
Price per Sqft $556
Subdivision Orinda Glorietta
MLS Listing ID 40845703
Sold Date 01/23/19
Bedrooms 4
Full Baths 2
HOA Y/N No
Year Built 1965
Lot Size 0.590 Acres
Acres 0.59
Property Description
Sleek contemporary single level home, flat yard, pool, stunning Mt. Diablo views just begin to describe this home located in Orinda's highly sought after Glorietta neighborhood. Beautiful floor-to-ceiling windows in the living, dining and casual dining areas invite the enjoyment of the ever-changing scenery from sunrise to sunset. There is a spacious kitchen/family room with fireplace and casual dining area. The 4 bedroom, 2 bath approx. 2,865 square foot timeless residence features newly refinished hardwood floors, fresh paint throughout, newer kitchen appliances. The master suite includes a fireplace, jetted tub and steam shower. There is a pool house and detached approximate 525 square foot office/in-law with kitchenette and bath. The home is located on a double lot with 2 separate APN numbers. On the market for the first time in 50 years. Approximately one mile to downtown Orinda, Bart and freeways. Conveniently located near 12 years of excellent schools.
Location
State CA
County Contra Costa
Area Orinda
Rooms
Basement Crawl Space
Interior
Interior Features Au Pair, Dining Area, Family Room, Formal Dining Room, In-Law Floorplan, Kitchen/Family Combo, Office, Storage, Unfinished Room, Breakfast Bar, Tile Counters, Eat-in Kitchen, Kitchen Island, Pantry, Wet Bar
Heating Forced Air
Cooling Ceiling Fan(s), No Air Conditioning
Flooring Hardwood, Vinyl
Fireplaces Number 3
Fireplaces Type Family Room, Insert, Living Room, Wood Burning
Fireplace Yes
Appliance Dishwasher, Disposal, Gas Range, Grill Built-in, Plumbed For Ice Maker, Microwave, Free-Standing Range, Refrigerator, Trash Compactor, Dryer, Washer, Gas Water Heater, Tankless Water Heater
Laundry Dryer, In Garage, Washer
Exterior
Exterior Feature Back Yard, Front Yard, Sprinklers Automatic, Sprinklers Back, Sprinklers Front, Other
Garage Spaces 2.0
Pool Cabana, Gunite, In Ground, No Heat, Pool Sweep
View Y/N true
View Hills, Mt Diablo, Ridge, Valley
Private Pool true
Building
Lot Description 2 Houses / 1 Lot, Sloped Down, Level, Premium Lot, Other
Story 1
Sewer Septic Tank, Public Sewer
Water Public
Architectural Style Contemporary
Level or Stories One Story
New Construction Yes
Schools
School District Acalanes (925) 280-3900
Others
Tax ID 2692020056
Read Less
Want to know what your home might be worth? Contact us for a FREE valuation!

Our team is ready to help you sell your home for the highest possible price ASAP

© 2024 BEAR, CCAR, bridgeMLS. This information is deemed reliable but not verified or guaranteed. This information is being provided by the Bay East MLS or Contra Costa MLS or bridgeMLS. The listings presented here may or may not be listed by the Broker/Agent operating this website.
Bought with HannahKim


