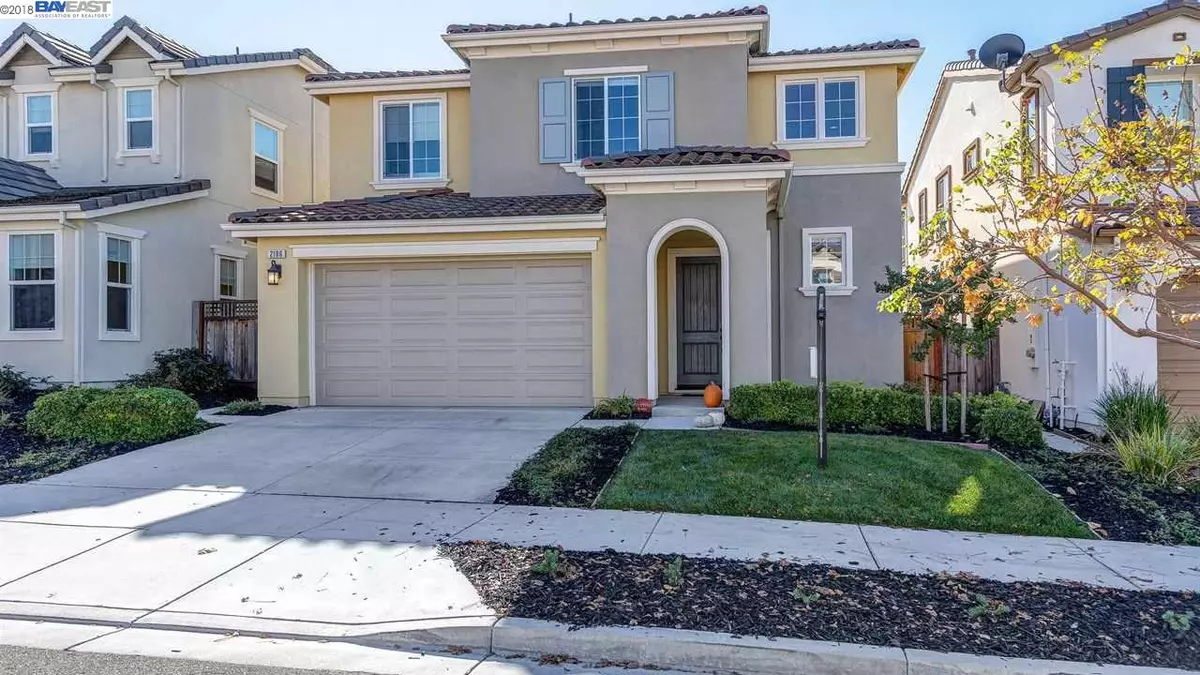$1,115,000
$1,108,000
0.6%For more information regarding the value of a property, please contact us for a free consultation.
2106 Haggerty Dr Dublin, CA 94568
4 Beds
2.5 Baths
2,049 SqFt
Key Details
Sold Price $1,115,000
Property Type Single Family Home
Sub Type Single Family Residence
Listing Status Sold
Purchase Type For Sale
Square Footage 2,049 sqft
Price per Sqft $544
Subdivision Not Listed
MLS Listing ID 40844560
Sold Date 12/06/18
Bedrooms 4
Full Baths 2
Half Baths 1
HOA Fees $86/mo
HOA Y/N Yes
Year Built 2012
Lot Size 3,440 Sqft
Acres 0.08
Property Description
Highly desirable Positano home with panoramic views! Rare Calarosa floor plan with brushed and aged French oak hardwood floors on the 1st floor and plush carpet in the bedrooms. Family room with abundant natural light, gas fireplace and opens to the kitchen/dining area. Kitchen features white Caesarstone quartz counters, dark cabinetry, glass tile backsplash and built-in gas stovetop. Sun-filled master suite with remarkable valley views, walk-in closet, bathroom fitted with luxurious spa tub, shower with cultured marble and attractive fixtures. Spacious secondary bedrooms and sizable bathroom upstairs with dual sinks and cultured marble shower over tub. Convenient upstairs laundry with tile flooring and built-in cabinetry. Other fine appointments include water softener system throughout and oversized double paned windows. Backyard with unobstructed views, ornate pavers and mature citrus trees. Close to top-rated schools, shopping, restaurants and easy commuting!
Location
State CA
County Alameda
Area Dublin
Interior
Interior Features Dining Area, Kitchen/Family Combo, Breakfast Bar, Stone Counters, Kitchen Island, Updated Kitchen
Heating Zoned
Cooling Ceiling Fan(s), Zoned
Flooring Carpet, Hardwood
Fireplaces Number 1
Fireplaces Type Gas, Living Room
Fireplace Yes
Window Features Window Coverings
Appliance Dishwasher, Disposal, Gas Range, Microwave, Oven, Water Softener
Laundry Laundry Room
Exterior
Exterior Feature Back Yard
Garage Spaces 2.0
Pool None
View Y/N true
View Hills, Valley
Private Pool false
Building
Lot Description Regular
Story 2
Foundation Slab
Sewer Public Sewer
Water Public
Architectural Style Contemporary
Level or Stories Two Story
New Construction Yes
Schools
School District Dublin (925) 828-2551
Others
Tax ID 9859444
Read Less
Want to know what your home might be worth? Contact us for a FREE valuation!

Our team is ready to help you sell your home for the highest possible price ASAP

© 2024 BEAR, CCAR, bridgeMLS. This information is deemed reliable but not verified or guaranteed. This information is being provided by the Bay East MLS or Contra Costa MLS or bridgeMLS. The listings presented here may or may not be listed by the Broker/Agent operating this website.
Bought with SteveLee


