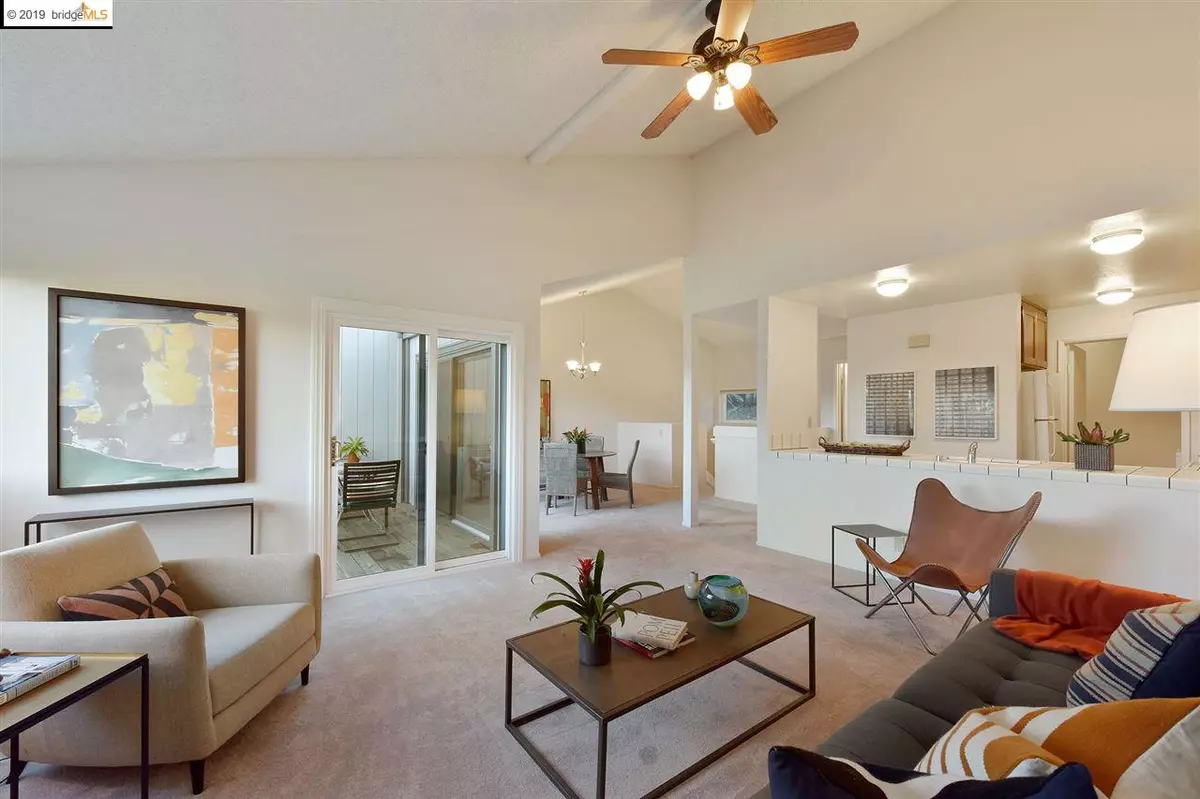$635,000
$629,000
1.0%For more information regarding the value of a property, please contact us for a free consultation.
105 Vista Heights Rd El Cerrito, CA 94530
2 Beds
2 Baths
1,333 SqFt
Key Details
Sold Price $635,000
Property Type Townhouse
Sub Type Townhouse
Listing Status Sold
Purchase Type For Sale
Square Footage 1,333 sqft
Price per Sqft $476
Subdivision Mira Vista Highl
MLS Listing ID 40852450
Sold Date 03/26/19
Bedrooms 2
Full Baths 1
Half Baths 2
HOA Fees $497/mo
HOA Y/N Yes
Year Built 1980
Lot Size 1,512 Sqft
Acres 0.04
Property Description
Tranquil and serene contemporary townhome with views of Wildcat Canyon at Villa Mira Vista. The main level features vaulted ceilings, an open floor-plan, dining area, half bath, laundry room, and sliding doors that lead to a peaceful deck where you can enjoy the amazing views of the Canyon. Downstairs features a guest bedroom and bath, large master suite, and more sliding doors leading to a second deck with more views of the Canyon. The home also features a cute front patio, 1-car garage along with a second off-street parking space and an unfinished space below the home that some neighbors have converted into a finished space. While the hiking trailheads to Wildcat Canyon Regional Park are practically at your doorstep, the home is only a short drive from downtown Kensington, El Cerrito BART, shopping and restaurants. Open Sat. & Sun 3/2 & 3/3 from 2pm-4pm.
Location
State CA
County Contra Costa
Area El Cerrito
Interior
Interior Features Dining Area, Tile Counters
Heating Baseboard
Cooling Ceiling Fan(s)
Flooring Carpet, Vinyl
Fireplaces Number 1
Fireplaces Type Brick, Living Room, Wood Burning
Fireplace Yes
Window Features Window Coverings
Appliance Dishwasher, Electric Range, Disposal, Free-Standing Range, Refrigerator, Dryer, Washer, Electric Water Heater
Laundry 220 Volt Outlet, Dryer, Laundry Room, Washer
Exterior
Garage Spaces 1.0
Pool Community, In Ground, Private
View Y/N true
View Canyon, Hills, Ridge
Private Pool true
Building
Lot Description Sloped Down, Secluded
Story 2
Sewer Public Sewer
Water Public
Architectural Style Contemporary
Level or Stories Two Story, Two
New Construction Yes
Others
Tax ID 5731410030
Read Less
Want to know what your home might be worth? Contact us for a FREE valuation!

Our team is ready to help you sell your home for the highest possible price ASAP

© 2024 BEAR, CCAR, bridgeMLS. This information is deemed reliable but not verified or guaranteed. This information is being provided by the Bay East MLS or Contra Costa MLS or bridgeMLS. The listings presented here may or may not be listed by the Broker/Agent operating this website.
Bought with SherilMadden


