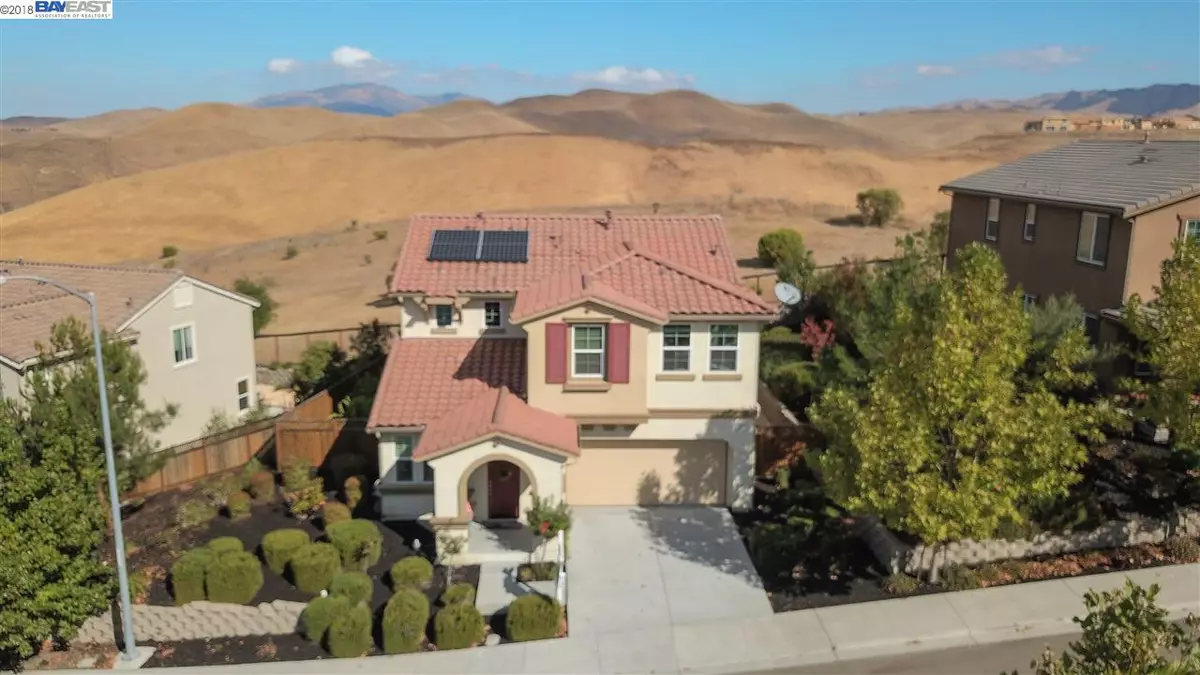$1,153,000
$1,169,000
1.4%For more information regarding the value of a property, please contact us for a free consultation.
3329 CYDONIA CT Dublin, CA 94568
4 Beds
2.5 Baths
2,371 SqFt
Key Details
Sold Price $1,153,000
Property Type Single Family Home
Sub Type Single Family Residence
Listing Status Sold
Purchase Type For Sale
Square Footage 2,371 sqft
Price per Sqft $486
Subdivision Dublin Hills
MLS Listing ID 40841178
Sold Date 11/30/18
Bedrooms 4
Full Baths 2
Half Baths 1
HOA Fees $77/mo
HOA Y/N Yes
Year Built 2012
Lot Size 5,929 Sqft
Acres 0.14
Property Description
STUNNING TWO-STORY HOME WITH 4 BEDROOMS, 2.5 BATHROOMS, BONUS UPSTAIRS OFFICE, 2 CARS ATTACHED GARAGE. BUILT IN 2012, THIS STUNNING HOME HAS AN ELEGANT LIVING AREA OF 2,371 ON A PREMIUM VIEW LOT OF 5,929. NESTLED IN THE BEAUTIFUL HILLS OF EAST DUBLIN, WITH STAMPED CONCRETE PRIVATE BACKYARD AND NO REAR NEIGHTBORS. OPEN FLOOR PLAN, SEPARATE LIVING/FAMILY ROOM, GOURMET KITCHEN COMES COMPLETE WITH A LARGE ISLAND, BREAK FAST BAR, SLAB GRANTIE COUNTERS W/FULL BACK SPLASH, STAINLESS APPLIANCES INCLUDES REFRIGERATOR, STAINLESS SINK, SPACIOUS MBS WITH LAVISH MASTER BATH. UPGRADES INCLUDE BELLAWOOD HARDWOOD FLOORS THROUGHOUT, PLANTATION SHUTTERS, SOLAR PANELS, BUILT-IN SURROUND SPEAKERS, CUSTOM MULTI-MEDIA CABINET, CEILING FANS, CROWN MOLDING, 8” BASEBOARDS, TESLA SOLAR PANELS, FRONT LOADER WASHER/DRYER. CONVENIENT TO TOP RATED SCHOOLS, PARKS, SHOPPING, BUSINESS PARKS, OUTLER MALL, BART, & FREEWAYS 580 & 680. 48 HOMES SURROUNDED BY 50 ACRES OF PROTECTED OPEN SPACE. OPEN HOME SAT 1-4, SUN 1.30-4
Location
State CA
County Alameda
Area Dublin
Zoning R1
Interior
Interior Features Dining Area, Family Room, Office, Breakfast Bar, Stone Counters, Eat-in Kitchen, Kitchen Island, Pantry, Updated Kitchen, Sound System
Heating Zoned, Natural Gas, Solar
Cooling Ceiling Fan(s), Zoned
Flooring Hardwood Flrs Throughout, Tile
Fireplaces Number 1
Fireplaces Type Family Room, Gas, Gas Starter
Fireplace Yes
Window Features Double Pane Windows, Window Coverings
Appliance Dishwasher, Disposal, Gas Range, Microwave, Range, Refrigerator, Dryer, Washer, Gas Water Heater
Laundry Dryer, Laundry Room, Washer
Exterior
Exterior Feature Back Yard, Front Yard, Garden/Play, Side Yard, Sprinklers Automatic
Garage Spaces 2.0
Pool None
View Y/N true
View Hills, Panoramic
Private Pool false
Building
Lot Description Premium Lot
Story 2
Foundation Slab
Sewer Public Sewer
Water Public
Architectural Style Contemporary
Level or Stories Two Story
New Construction Yes
Schools
School District Dublin (925) 828-2551
Others
Tax ID 9858417
Read Less
Want to know what your home might be worth? Contact us for a FREE valuation!

Our team is ready to help you sell your home for the highest possible price ASAP

© 2024 BEAR, CCAR, bridgeMLS. This information is deemed reliable but not verified or guaranteed. This information is being provided by the Bay East MLS or Contra Costa MLS or bridgeMLS. The listings presented here may or may not be listed by the Broker/Agent operating this website.
Bought with SophiaChan


