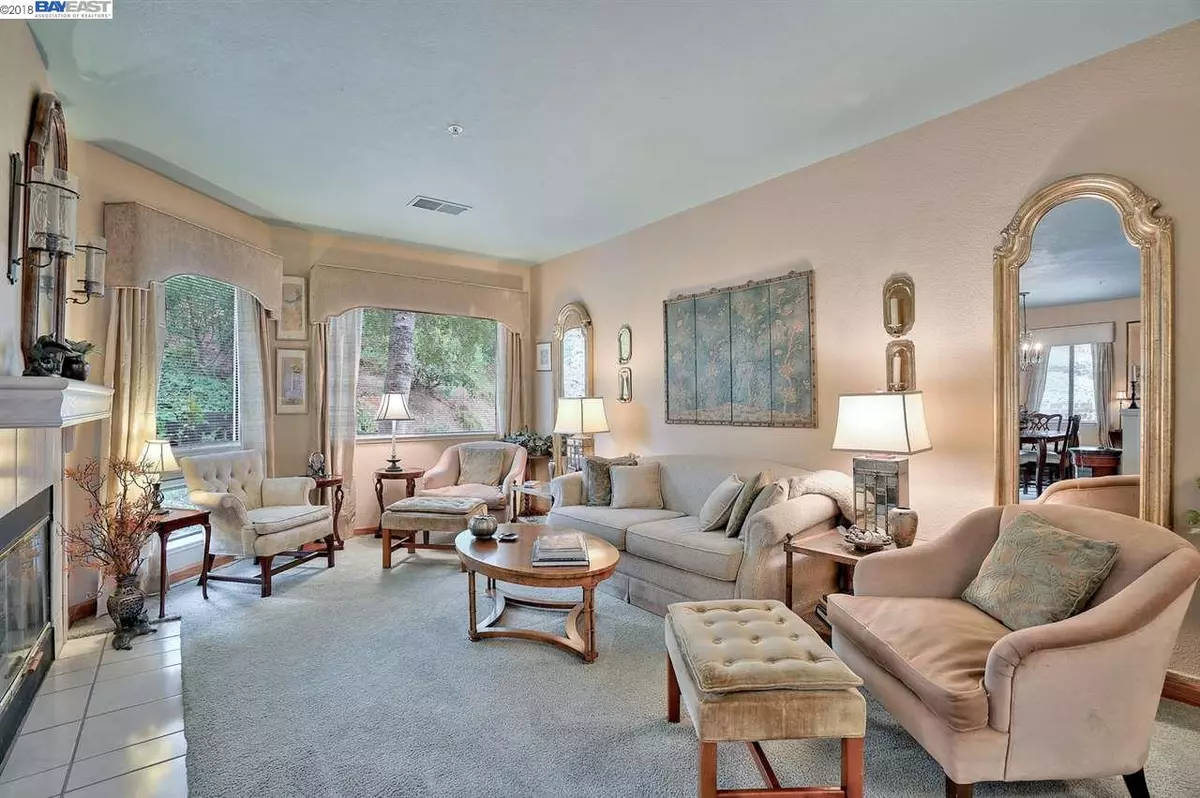$545,000
$558,000
2.3%For more information regarding the value of a property, please contact us for a free consultation.
21239 Gary Dr #419 Hayward, CA 94546
2 Beds
2 Baths
1,393 SqFt
Key Details
Sold Price $545,000
Property Type Condo
Sub Type Condominium
Listing Status Sold
Purchase Type For Sale
Square Footage 1,393 sqft
Price per Sqft $391
Subdivision Mesa Verde
MLS Listing ID 40840761
Sold Date 12/11/18
Bedrooms 2
Full Baths 2
HOA Fees $389/mo
HOA Y/N Yes
Year Built 1992
Property Description
Unparalleled grace. Palace-like elegance. Exquisite décor and detail. Once you cross the threshold of this one-of-a-kind unit, you will understand why there aren't enough adjectives to describe it. This is simply a must-see home that is so well designed, so well cared-for and so uncompromisingly beautiful that it speaks for itself. Within its 1,393 ft2 you'll find 2 bedrooms, 2 full baths, a chef's-quality kitchen, a lovely dining space, a sunken living room, a rare family room, and a laundry room. You will find delights at every turn of this impeccably decorated and cared-for home, including a freestanding fireplace, two sliding doors, master bedroom walk-in closet, hardwood floors, sunlight-filled windows, garage, and immaculately maintained complex. With just a single shared wall, this ground-level end unit offers the utmost in privacy, particularly with its patio area replete with flowers, trees and yard that backs to open space, providing a park-like, very un-condo-like feel.
Location
State CA
County Alameda
Area Hayward
Rooms
Basement Crawl Space
Interior
Interior Features Family Room, Breakfast Bar, Stone Counters, Kitchen Island, Updated Kitchen
Heating Forced Air
Cooling Central Air
Flooring Carpet, Hardwood, Tile
Fireplaces Number 1
Fireplaces Type Living Room
Fireplace Yes
Window Features Window Coverings
Appliance Dishwasher, Disposal, Gas Range, Plumbed For Ice Maker, Microwave, Free-Standing Range, Refrigerator, Dryer, Washer, Gas Water Heater
Laundry Dryer, Laundry Room, Washer
Exterior
Exterior Feature Unit Faces Common Area, Back Yard, Garden/Play, Storage
Garage Spaces 1.0
Pool Community, In Ground, Spa
Handicap Access None
Private Pool false
Building
Lot Description Corner Lot
Story 1
Sewer Public Sewer
Water Public
Architectural Style Contemporary
Level or Stories One Story, One
New Construction Yes
Others
Tax ID 415252499
Read Less
Want to know what your home might be worth? Contact us for a FREE valuation!

Our team is ready to help you sell your home for the highest possible price ASAP

© 2024 BEAR, CCAR, bridgeMLS. This information is deemed reliable but not verified or guaranteed. This information is being provided by the Bay East MLS or Contra Costa MLS or bridgeMLS. The listings presented here may or may not be listed by the Broker/Agent operating this website.
Bought with LuzDelgado


