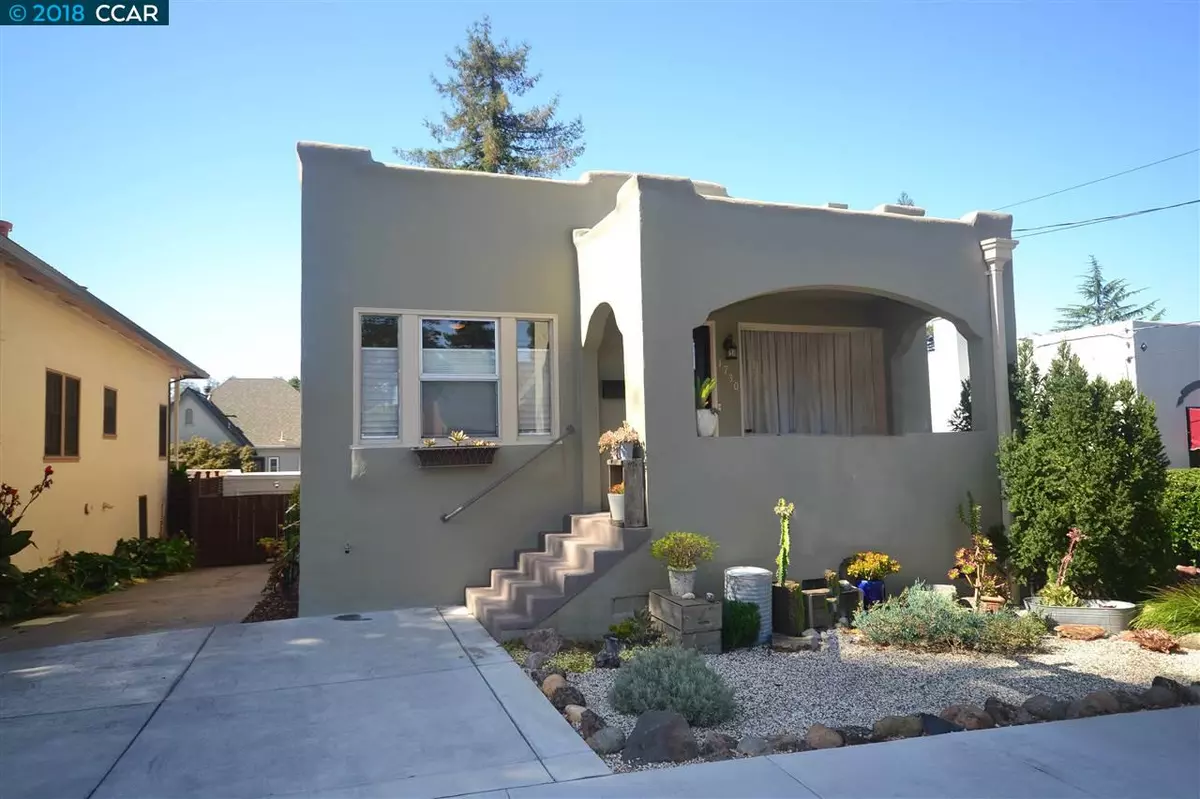$650,000
$650,000
For more information regarding the value of a property, please contact us for a free consultation.
1730 Pine St Martinez, CA 94553
3 Beds
1.5 Baths
1,477 SqFt
Key Details
Sold Price $650,000
Property Type Single Family Home
Sub Type Single Family Residence
Listing Status Sold
Purchase Type For Sale
Square Footage 1,477 sqft
Price per Sqft $440
Subdivision La Salle Heights
MLS Listing ID 40840490
Sold Date 12/05/18
Bedrooms 3
Full Baths 1
Half Baths 1
HOA Y/N No
Year Built 1927
Lot Size 4,000 Sqft
Acres 0.09
Property Description
Charming Open floor plan home,Light & Bright, totally updated & beautifully done in 2013, from the kitchen, bathrooms, hardwood floors, windows, enlarged 12'driveway, heating & air, electrical, plumbing, tank less water heater, exterior paint, and sewer lateral*Enjoy the covered front porch and nice drought tolerant front yard* driveway can hold 3-4 cars*bathroom tub is jetted, with large custom shower*beautiful custom kitchen w/stainless appliances, breakfast bar, granite counters, gas stove top, spectacular lighting, built in speakers, garden window*living room has charming couved tray ceiling, with picture rail*Bedrooms have large closets and original hardwood floors*enjoy the indoor laundry room and half bathroom*Great backyard with garden area, patio, single car garage, awesome orange tree*FULL basement, with a bonus room w/heat and air,workshop area, plenty of storage and shelving
Location
State CA
County Contra Costa
Area Martinez
Rooms
Basement Full
Interior
Interior Features Bonus/Plus Room, Dining Area, Storage, Workshop, Breakfast Bar, Stone Counters, Pantry, Updated Kitchen, Sound System, Solar Tube(s), Smart Thermostat
Heating Forced Air
Cooling Ceiling Fan(s), Central Air
Flooring Hardwood, Tile
Fireplaces Number 1
Fireplaces Type Brick, Living Room, Wood Burning
Fireplace Yes
Window Features Double Pane Windows, Window Coverings
Appliance Dishwasher, Disposal, Gas Range, Plumbed For Ice Maker, Microwave, Oven, Range, Refrigerator, Self Cleaning Oven, Dryer, Washer, Gas Water Heater, Tankless Water Heater, ENERGY STAR Qualified Appliances
Laundry Dryer, Gas Dryer Hookup, Laundry Room, Washer
Exterior
Exterior Feature Back Yard, Front Yard, Garden/Play, Side Yard
Garage Spaces 1.0
Pool None
Handicap Access None
Private Pool false
Building
Lot Description Regular
Story 1
Sewer Public Sewer
Water Public
Architectural Style Bungalow
Level or Stories One Story
New Construction Yes
Others
Tax ID 3741310050
Read Less
Want to know what your home might be worth? Contact us for a FREE valuation!

Our team is ready to help you sell your home for the highest possible price ASAP

© 2024 BEAR, CCAR, bridgeMLS. This information is deemed reliable but not verified or guaranteed. This information is being provided by the Bay East MLS or Contra Costa MLS or bridgeMLS. The listings presented here may or may not be listed by the Broker/Agent operating this website.
Bought with PeterSabine


