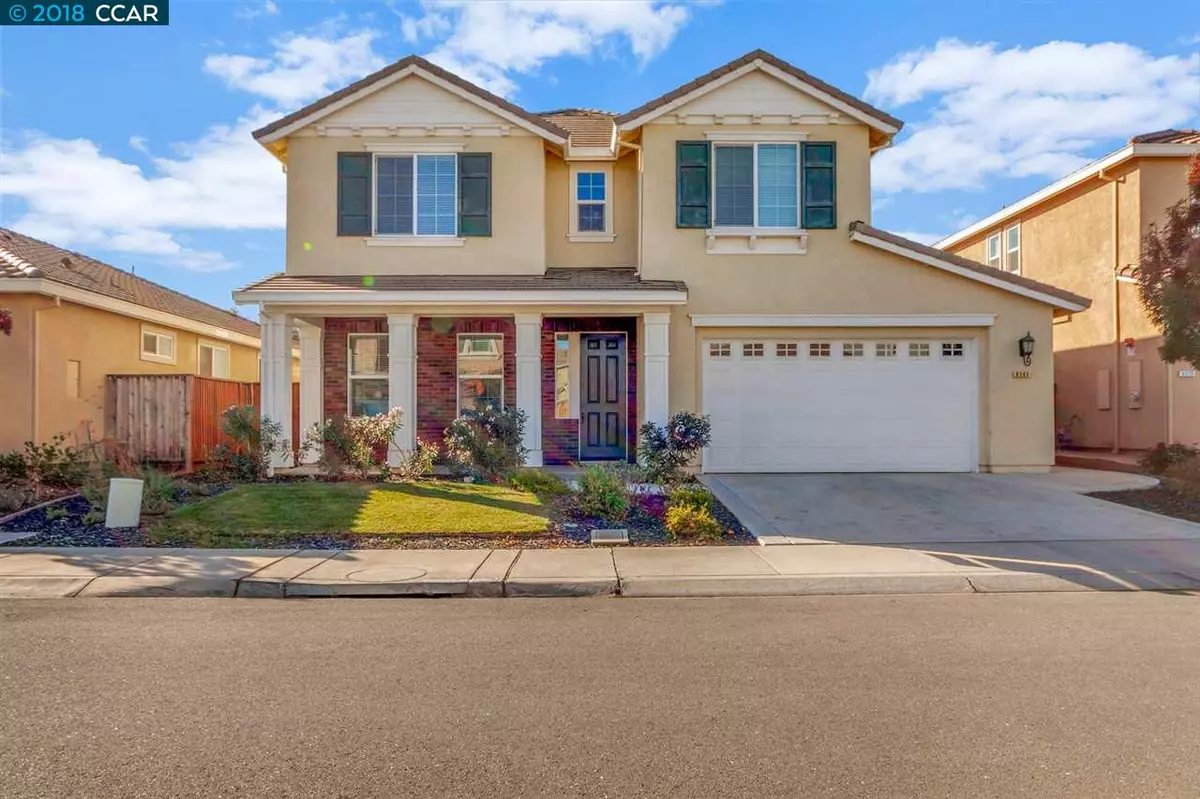$595,000
$609,000
2.3%For more information regarding the value of a property, please contact us for a free consultation.
8569 Pinehollow Cir Discovery Bay, CA 94505
4 Beds
3 Baths
2,695 SqFt
Key Details
Sold Price $595,000
Property Type Single Family Home
Sub Type Single Family Residence
Listing Status Sold
Purchase Type For Sale
Square Footage 2,695 sqft
Price per Sqft $220
Subdivision The Lakes
MLS Listing ID 40844278
Sold Date 01/25/19
Bedrooms 4
Full Baths 3
HOA Fees $173/mo
HOA Y/N Yes
Year Built 2014
Lot Size 5,587 Sqft
Acres 0.13
Property Description
Why purchase new when yo can have it all in this beautiful home...This model has all the upgrades you may want. They include 1 full bed/bath downstairs, hardwood flooring, mosaic tile backsplash in all baths and plank tiled flooring, kitchen has granite counters, premium painted cabinets, extra large kitchen island with room for barstools, SS appliances, extra can lighting added to living room, laundry room has extra cabinet space, master bedroom has built in cabinets. Berber carpet on stairs, hallway and all rooms upstairs. Loft is perfect movie room. Exterior of home is updated to include stamped concrete pad in backyard, mature landscaping and shrubs, California room with fireplace, TV and fans. Front of home has a lovely porch area. As you enter the community the first thing that will take your breath away is the beautiful lake and fountains. You can also explore the great outdoors with access to miles of Delta waterways, trails or take advantage of shopping and dining options.
Location
State CA
County Contra Costa
Area Discovery Bay
Interior
Interior Features Bonus/Plus Room, Breakfast Bar, Stone Counters, Eat-in Kitchen, Kitchen Island, Pantry, Updated Kitchen
Heating Zoned
Cooling Zoned
Flooring Hardwood, Tile, Carpet
Fireplaces Number 1
Fireplaces Type Gas Starter, Living Room
Fireplace Yes
Window Features Window Coverings
Appliance Dishwasher, Disposal, Gas Range, Plumbed For Ice Maker, Microwave, Oven, Refrigerator, Gas Water Heater
Laundry 220 Volt Outlet, Gas Dryer Hookup, Laundry Room
Exterior
Exterior Feature Back Yard, Front Yard, Sprinklers Automatic, Sprinklers Back, Sprinklers Front
Garage Spaces 3.0
Pool None
Handicap Access None
Private Pool false
Building
Lot Description Level, Regular
Story 2
Foundation Slab
Sewer Public Sewer
Water Public
Architectural Style Contemporary
Level or Stories Two Story
New Construction Yes
Schools
School District Not Listed
Others
Tax ID 0115600611
Read Less
Want to know what your home might be worth? Contact us for a FREE valuation!

Our team is ready to help you sell your home for the highest possible price ASAP

© 2025 BEAR, CCAR, bridgeMLS. This information is deemed reliable but not verified or guaranteed. This information is being provided by the Bay East MLS or Contra Costa MLS or bridgeMLS. The listings presented here may or may not be listed by the Broker/Agent operating this website.
Bought with KellieTemby


