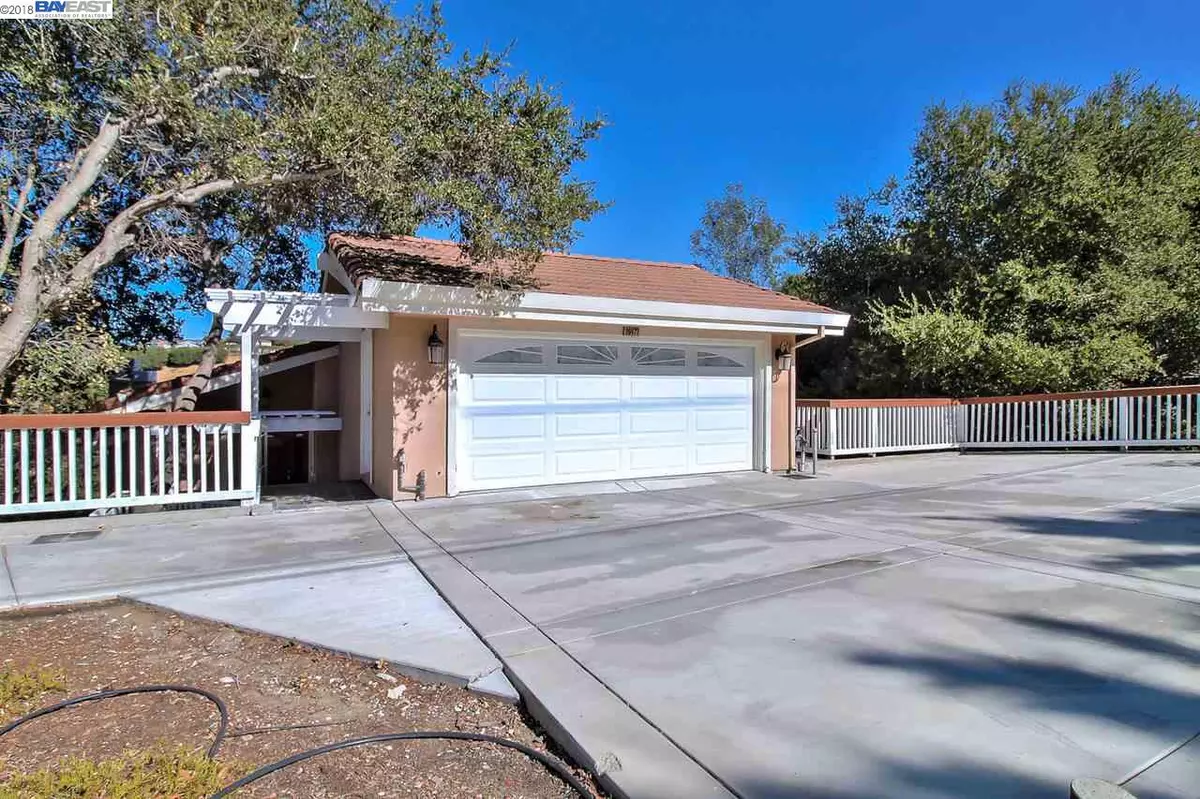$950,000
$998,000
4.8%For more information regarding the value of a property, please contact us for a free consultation.
26472 Parkside Dr Hayward, CA 94542
5 Beds
5.5 Baths
3,131 SqFt
Key Details
Sold Price $950,000
Property Type Single Family Home
Sub Type Single Family Residence
Listing Status Sold
Purchase Type For Sale
Square Footage 3,131 sqft
Price per Sqft $303
Subdivision Old Highlands
MLS Listing ID 40843888
Sold Date 01/14/19
Bedrooms 5
Full Baths 5
Half Baths 1
HOA Y/N No
Year Built 2015
Lot Size 9,486 Sqft
Acres 0.22
Property Description
O/H 12/15 1PM-4PM • Located on a tree lined street in the Hayward Hills, this custom 5 bedroom, 5-1/2 bathroom home includes a 600 +/- sq ft 2-room bonus area with kitchenette and a separate entrance. Large 9,486 sq ft lot with stunning canyon views from the decks and provides a peaceful country setting while only minutes from the city. Drenched with sunlight, the living room has vaulted ceilings, gas burning fireplace, and sliding door access to a large deck that is perfect for entertaining. The lower level encompasses the master bedroom plus 4 bedrooms and 3 bathrooms. The basement level has a 600+/- square foot bonus area that has a separate entrance from the main home and includes 2 rooms, a full bathroom with shower/tub combination, and a kitchenette with sink, refrigerator, and dishwasher. Less than a 10-minute walk to the CSUEB campus and easy access to major shopping, and is minutes from HWY 880/San Mateo Bridge, Hwy 580/680, Facebook and the Silicon Valley
Location
State CA
County Alameda
Area Hayward
Rooms
Basement Crawl Space, Full
Interior
Interior Features Bonus/Plus Room, Den, Storage, Breakfast Nook, Stone Counters, Eat-in Kitchen, Updated Kitchen
Heating Forced Air
Cooling Central Air
Flooring Carpet
Fireplaces Number 1
Fireplaces Type Gas, Living Room
Fireplace Yes
Window Features Double Pane Windows
Appliance Dishwasher, Disposal, Gas Range, Plumbed For Ice Maker, Range, Free-Standing Range, Refrigerator, Gas Water Heater
Laundry 220 Volt Outlet, Laundry Closet
Exterior
Exterior Feature Side Yard, Sprinklers Side
Garage Spaces 2.0
Pool None
View Y/N true
View Canyon, Hills, Trees/Woods
Handicap Access None
Private Pool false
Building
Lot Description Sloped Down
Foundation Raised
Sewer Public Sewer
Water Sump Pump, Public
Architectural Style Contemporary
Level or Stories Three or More Stories
New Construction Yes
Others
Tax ID 4254306
Read Less
Want to know what your home might be worth? Contact us for a FREE valuation!

Our team is ready to help you sell your home for the highest possible price ASAP

© 2024 BEAR, CCAR, bridgeMLS. This information is deemed reliable but not verified or guaranteed. This information is being provided by the Bay East MLS or Contra Costa MLS or bridgeMLS. The listings presented here may or may not be listed by the Broker/Agent operating this website.
Bought with Non MemberOut Of Area


