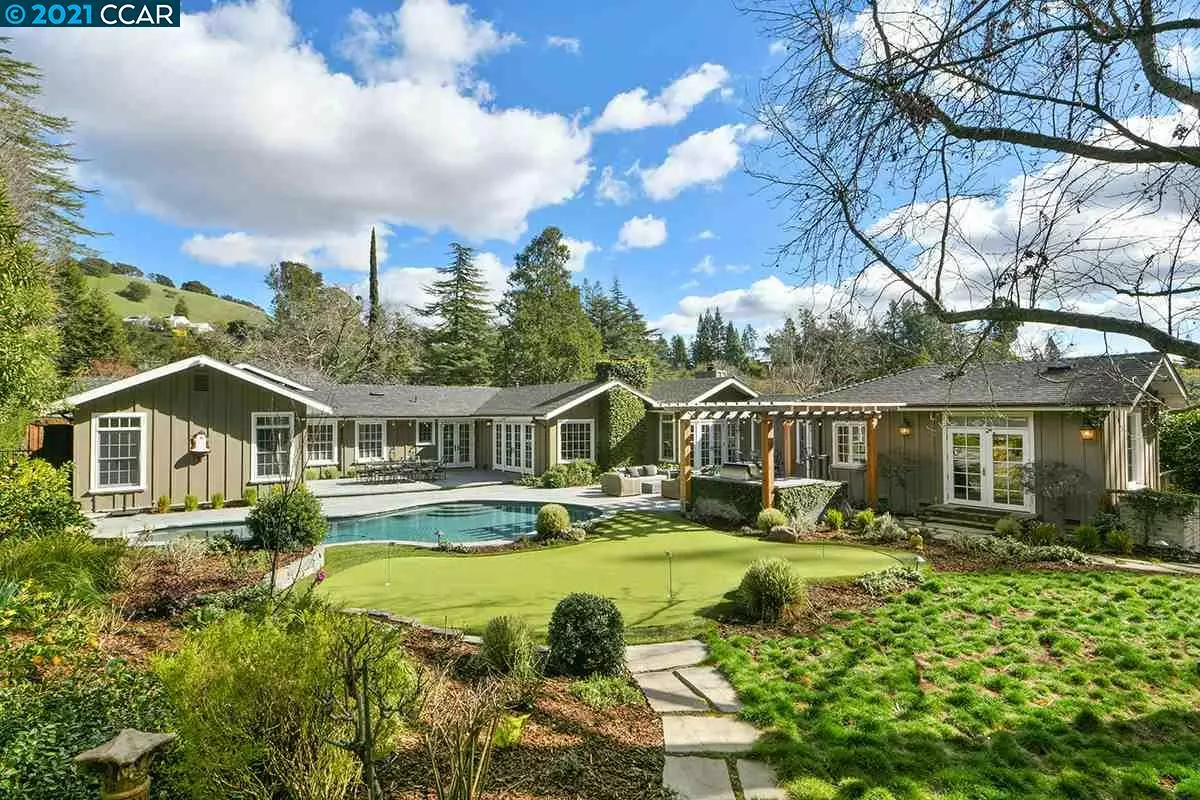$3,925,000
$3,695,000
6.2%For more information regarding the value of a property, please contact us for a free consultation.
1171 Monticello Rd Lafayette, CA 94549
4 Beds
4 Baths
3,576 SqFt
Key Details
Sold Price $3,925,000
Property Type Single Family Home
Sub Type Single Family Residence
Listing Status Sold
Purchase Type For Sale
Square Footage 3,576 sqft
Price per Sqft $1,097
Subdivision Happy Valley
MLS Listing ID 40937969
Sold Date 02/26/21
Bedrooms 4
Full Baths 4
HOA Y/N No
Year Built 1951
Lot Size 0.938 Acres
Acres 0.94
Property Description
Tucked away in the loved Happy Valley Glen neighborhood, this expanded single-story traditional is filled with natural light and high-end finishes. Situated on nearly an acre of land, that extends up the hillside, the parcel affords a large level area, rare depth and a tremendous amount of privacy! In 1996 and 1997 the home underwent a major renovation (down the studs) which included the addition of a bonus room (potential 5th Bedroom) and full bath. In 2018, the home had a full kitchen and bath remodel as well. The result is a stunning home that checks all of the boxes for today's live, work and retreat lifestyle.The resort-like backyard features a pool, putting green, sport court, fire table, multiple patios, outdoor kitchen, vegetable garden, and with views of the Briones hills for tranquil indoor/outdoor living and entertaining. This home is located minutes from Hwy. 24, BART, Oakwood Athletic Club, Lafayette Reservoir, Briones Regional Park, downtown and top-rated schools.
Location
State CA
County Contra Costa
Area Lafayette
Rooms
Basement Crawl Space
Interior
Interior Features Bonus/Plus Room, Family Room, Stone Counters, Eat-in Kitchen, Kitchen Island, Pantry, Updated Kitchen
Heating Zoned
Cooling Zoned
Flooring Hardwood, Tile, Carpet
Fireplaces Number 3
Fireplaces Type Family Room, Gas Starter, Living Room
Fireplace Yes
Window Features Skylight(s), Window Coverings
Appliance Dishwasher, Gas Range, Plumbed For Ice Maker, Microwave, Oven, Refrigerator, Tankless Water Heater
Laundry Laundry Room
Exterior
Exterior Feature Backyard, Back Yard, Dog Run, Front Yard, Garden/Play, Side Yard, Sprinklers Automatic, Garden, Landscape Back, Landscape Front, Private Entrance
Garage Spaces 2.0
Pool In Ground, Spa, Solar Pool Owned
View Y/N true
View Hills, Trees/Woods
Private Pool true
Building
Lot Description Level, Premium Lot, Sloped Up, Landscape Back, Landscape Front
Story 1
Sewer Public Sewer
Water Public
Architectural Style Traditional
Level or Stories One Story
New Construction Yes
Schools
School District Lafayette (925) 280-3900
Others
Tax ID 245120018
Read Less
Want to know what your home might be worth? Contact us for a FREE valuation!

Our team is ready to help you sell your home for the highest possible price ASAP

© 2024 BEAR, CCAR, bridgeMLS. This information is deemed reliable but not verified or guaranteed. This information is being provided by the Bay East MLS or Contra Costa MLS or bridgeMLS. The listings presented here may or may not be listed by the Broker/Agent operating this website.
Bought with GlennBeaubelle


