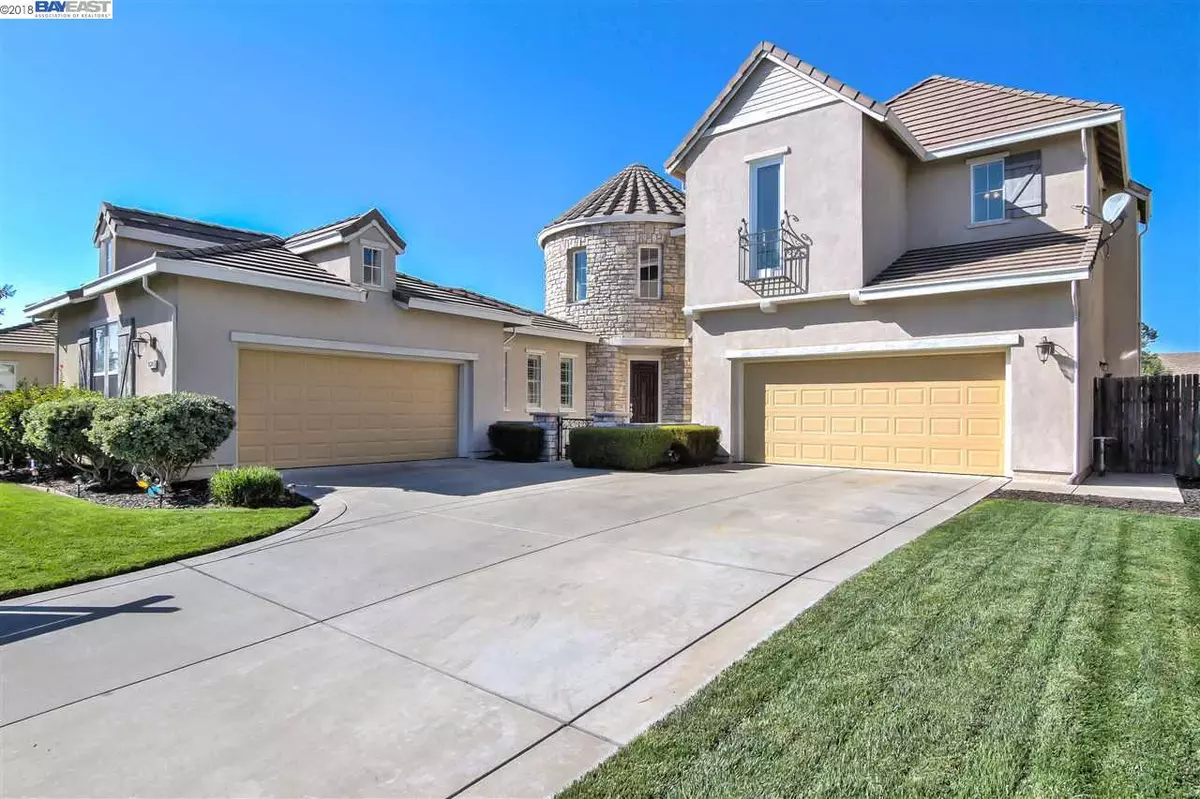$610,000
$609,888
For more information regarding the value of a property, please contact us for a free consultation.
9634 Hawkes Bay Elk Grove, CA 95757
5 Beds
4 Baths
3,621 SqFt
Key Details
Sold Price $610,000
Property Type Single Family Home
Sub Type Single Family Residence
Listing Status Sold
Purchase Type For Sale
Square Footage 3,621 sqft
Price per Sqft $168
Subdivision Not Listed
MLS Listing ID 40843482
Sold Date 02/08/19
Bedrooms 5
Full Baths 4
HOA Fees $57/mo
HOA Y/N Yes
Year Built 2006
Lot Size 8,050 Sqft
Acres 0.185
Property Description
This sought after model in the highly desirable gated community of Laguna Estates is a must see! A grand spiral staircase welcomes you in the foyer as soon as you open the front door. There is another stairway from family room side to bring you up. There is a bedroom,1 full bath downstairs, upgraded kitchen in 2016 with granite counters and kitchen cabinets with pull out drawers. This home has newer flooring, family room with built in surround sound, ceiling fans in most all of the rooms, designer wall colors to compliment the window treatment. The master bedroom has a huge walk in closet, twin sink vanities, a separate shower and tub. Also, 2 balconies from second floor, one off master bedroom. You will appreciate the stamped concrete no maintenance backyard, gazebo and water fountain. Best of all, there is no house structure in the back. If you need parking, this has a TWO, 2 car attached garages, and long driveway.Close to all shops, public transportation and freeway, commuter's
Location
State CA
County Sacramento
Area All Other Counties/States
Interior
Interior Features Dining Area, Family Room, Formal Dining Room, Storage, Stone Counters, Eat-in Kitchen, Kitchen Island, Pantry, Updated Kitchen
Heating Forced Air, Natural Gas
Cooling Ceiling Fan(s), Central Air
Flooring Carpet, Engineered Wood, Laminate, Tile
Fireplaces Number 1
Fireplaces Type Family Room, Gas
Fireplace Yes
Window Features Double Pane Windows, Window Coverings
Appliance Dishwasher, Disposal, Gas Range, Microwave, Gas Water Heater, Water Softener
Laundry Hookups Only, Laundry Room, In Unit
Exterior
Exterior Feature Unit Faces Street, Back Yard, Front Yard, Side Yard, Sprinklers Front
Garage Spaces 4.0
Pool None
View Y/N true
View Other
Handicap Access None
Private Pool false
Building
Lot Description Level, Regular
Story 2
Foundation Slab
Sewer Public Sewer
Water Public
Architectural Style Contemporary, Spanish
Level or Stories Two Story
New Construction Yes
Others
Tax ID 1321800095000
Read Less
Want to know what your home might be worth? Contact us for a FREE valuation!

Our team is ready to help you sell your home for the highest possible price ASAP

© 2024 BEAR, CCAR, bridgeMLS. This information is deemed reliable but not verified or guaranteed. This information is being provided by the Bay East MLS or Contra Costa MLS or bridgeMLS. The listings presented here may or may not be listed by the Broker/Agent operating this website.
Bought with Out Of AreaOut


