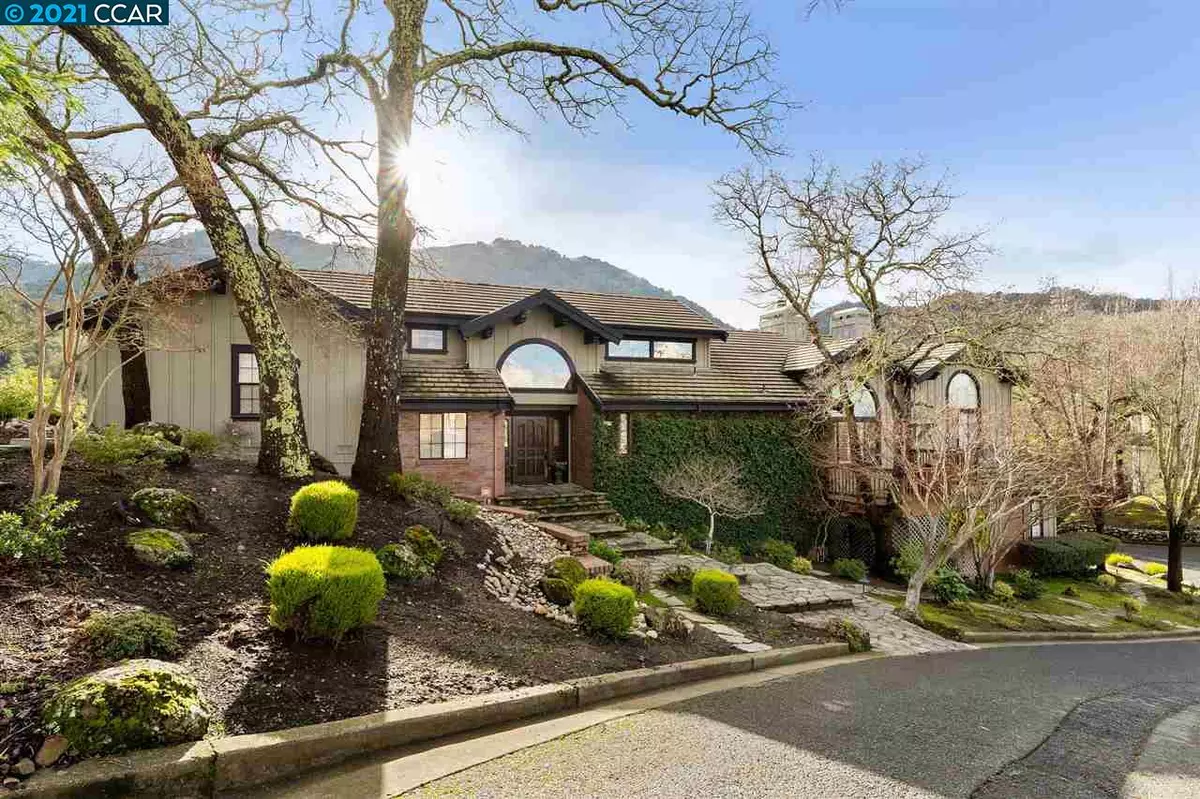$2,100,000
$2,199,000
4.5%For more information regarding the value of a property, please contact us for a free consultation.
1019 Kirkcrest Ln Alamo, CA 94507
4 Beds
4.5 Baths
4,193 SqFt
Key Details
Sold Price $2,100,000
Property Type Single Family Home
Sub Type Single Family Residence
Listing Status Sold
Purchase Type For Sale
Square Footage 4,193 sqft
Price per Sqft $500
Subdivision Westside
MLS Listing ID 40936430
Sold Date 04/16/21
Bedrooms 4
Full Baths 4
Half Baths 1
HOA Y/N No
Year Built 1991
Lot Size 0.836 Acres
Acres 0.84
Property Description
Nestled exquisitely in the quiet hills along Las Trampas, this Westside Alamo custom home offers panoramic views of Mt. Diablo in the front and the Las Trampas Ridge in the back including the iconic Tao House. This home’s split-level floor plan offers a stunning connection to the beauty of nature surrounding it with wraparound decking, views from every window, hardwood flooring throughout, soaring ceilings and a gorgeous, raised hearth fireplace. The expansive game room with views of Mt. Diablo, dining room, open concept kitchen with island, great room, bar and wine room provide a perfect space for entertaining. Each bedroom area boasts its own wing providing desirable private retreats. The master retreat includes a cozy fireplace and private deck. Ideal location with access to the Iron Horse Trail, Las Trampas Regional Park hiking and biking, local commute easy access and award-winning school district property website https://1019kirkcrest.com/mls ask LA for 3D Matterport link
Location
State CA
County Contra Costa
Area Alamo
Rooms
Basement Crawl Space, Partial
Interior
Interior Features Au Pair, Bonus/Plus Room, Dining Area, Family Room, Kitchen/Family Combo, Storage, Utility Room, Workshop, Breakfast Nook, Stone Counters, Eat-in Kitchen, Kitchen Island, Pantry, Central Vacuum
Heating Zoned, Natural Gas, Fireplace(s)
Cooling Zoned
Flooring Carpet, Engineered Wood, Hardwood, Tile
Fireplaces Number 3
Fireplaces Type Family Room, Gas, Raised Hearth, Recreation Room, Stone, Wood Burning
Fireplace Yes
Window Features Skylight(s), Window Coverings
Appliance Dishwasher, Double Oven, Disposal, Gas Range, Plumbed For Ice Maker, Microwave, Oven, Range, Refrigerator, Self Cleaning Oven, Trash Compactor, Dryer, Washer, Gas Water Heater
Laundry 220 Volt Outlet, Dryer, Gas Dryer Hookup, Laundry Room, Washer
Exterior
Exterior Feature Front Yard, Storage, Landscape Front, Low Maintenance, Private Entrance
Garage Spaces 2.0
Pool In Ground, Private
Utilities Available All Public Utilities, Cable Available, Internet Available, Natural Gas Available, Natural Gas Connected
View Y/N true
View Hills, Las Trampas Foothills, Mt Diablo, Panoramic, Ridge
Handicap Access None
Private Pool true
Building
Lot Description Court, Cul-De-Sac, Sloped Down, Premium Lot, Secluded, Landscape Front
Story 2
Sewer Public Sewer
Water Public
Architectural Style Contemporary, Custom
Level or Stories Two Story
New Construction Yes
Others
Tax ID 201110015
Read Less
Want to know what your home might be worth? Contact us for a FREE valuation!

Our team is ready to help you sell your home for the highest possible price ASAP

© 2024 BEAR, CCAR, bridgeMLS. This information is deemed reliable but not verified or guaranteed. This information is being provided by the Bay East MLS or Contra Costa MLS or bridgeMLS. The listings presented here may or may not be listed by the Broker/Agent operating this website.
Bought with JamieRoberts



