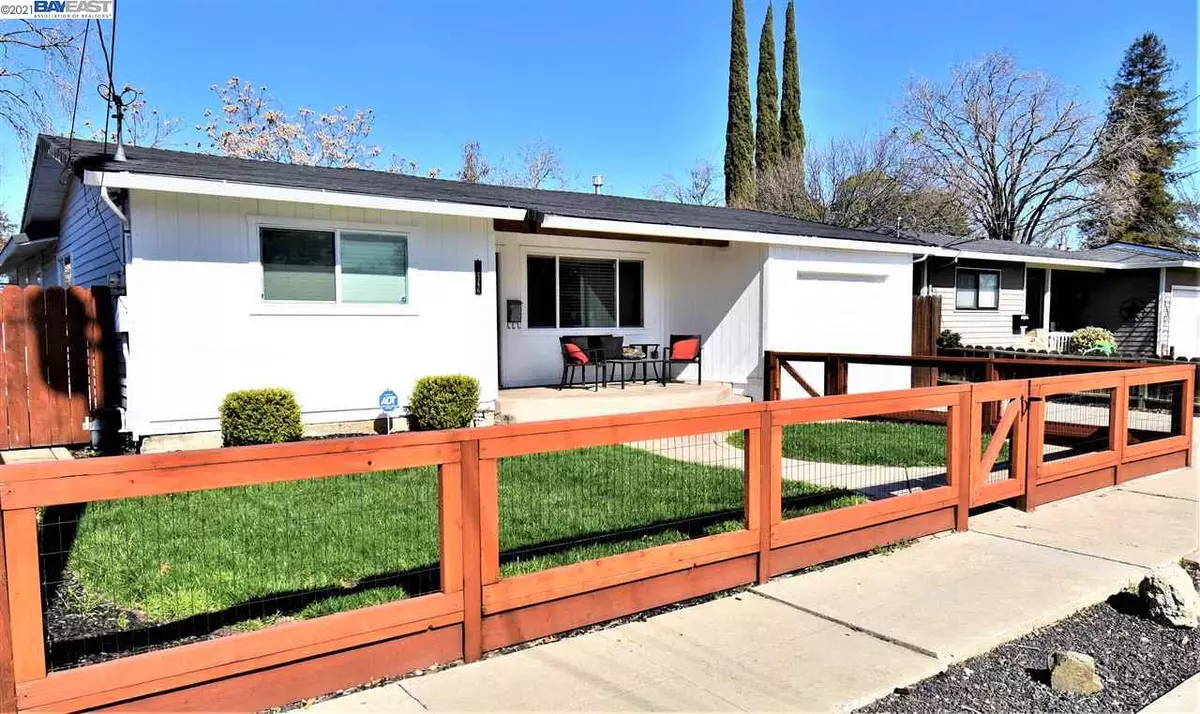$958,000
$879,000
9.0%For more information regarding the value of a property, please contact us for a free consultation.
3346 Madeira Way Livermore, CA 94550
3 Beds
2 Baths
1,682 SqFt
Key Details
Sold Price $958,000
Property Type Single Family Home
Sub Type Single Family Residence
Listing Status Sold
Purchase Type For Sale
Square Footage 1,682 sqft
Price per Sqft $569
Subdivision Jensen Tract
MLS Listing ID 40938813
Sold Date 03/31/21
Bedrooms 3
Full Baths 2
HOA Y/N No
Year Built 1953
Lot Size 5,000 Sqft
Acres 0.12
Property Description
Beautifully updated and expanded 3-bedroom, 2 bathroom Jensen Track home just a short walk from historic downtown Livermore schools, restaurants, shops and theaters. The modern touches on this home are truly special – including wood beams, shiplap and granite/quartz countertops in the farmhouse kitchen, hardwood floors, beautiful light and bright bathrooms - so tastefully done! The nice, spacious layout provides two separate living areas for your family to spread out and enjoy! You can't beat the central location of this home, convenient to everything that Livermore has to offer including a short walk to the ACE train for South Bay commuters. This home has an outdoor space with a newer hot tub (purchased in 2020) for relaxing after a long day and a bonus outdoor room perfect for entertaining or just enjoying some family time outside. Don't miss this one – it won't last long!
Location
State CA
County Alameda
Area Livermore
Rooms
Basement Crawl Space
Interior
Interior Features Breakfast Bar, Stone Counters, Kitchen Island, Pantry, Updated Kitchen
Heating Forced Air
Cooling Central Air
Flooring Engineered Wood, Tile
Fireplaces Type None
Fireplace No
Window Features Skylight(s)
Appliance Dishwasher, Gas Water Heater
Laundry Hookups Only, In Garage
Exterior
Exterior Feature Backyard, Back Yard, Front Yard, Landscape Front
Garage Spaces 1.0
Utilities Available Natural Gas Connected
Private Pool false
Building
Lot Description Front Yard
Story 1
Sewer Public Sewer
Water Public
Architectural Style Other
Level or Stories One Story
New Construction Yes
Others
Tax ID 98A4173
Read Less
Want to know what your home might be worth? Contact us for a FREE valuation!

Our team is ready to help you sell your home for the highest possible price ASAP

© 2025 BEAR, CCAR, bridgeMLS. This information is deemed reliable but not verified or guaranteed. This information is being provided by the Bay East MLS or Contra Costa MLS or bridgeMLS. The listings presented here may or may not be listed by the Broker/Agent operating this website.
Bought with Ronnie L.Hernandez


