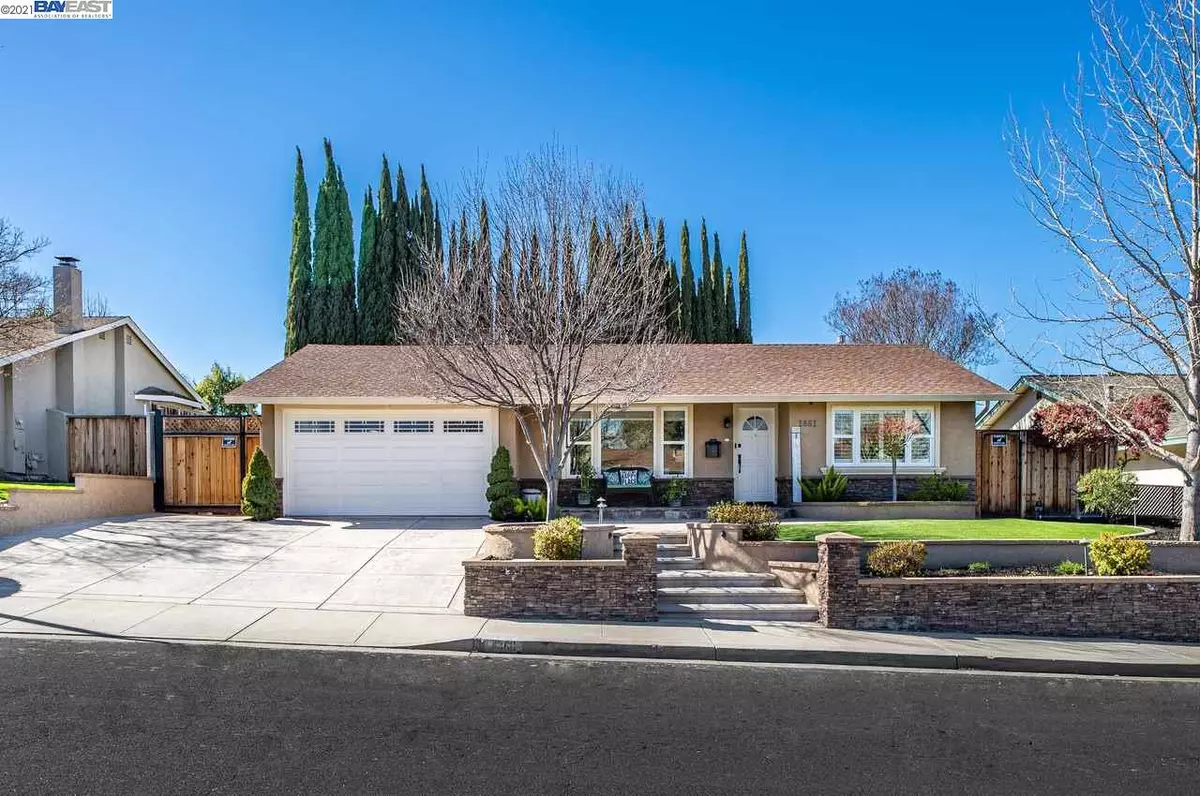$1,400,000
$1,189,888
17.7%For more information regarding the value of a property, please contact us for a free consultation.
1861 Helsinki Way Livermore, CA 94550
4 Beds
3 Baths
2,321 SqFt
Key Details
Sold Price $1,400,000
Property Type Single Family Home
Sub Type Single Family Residence
Listing Status Sold
Purchase Type For Sale
Square Footage 2,321 sqft
Price per Sqft $603
Subdivision Sunset East
MLS Listing ID 40938100
Sold Date 03/18/21
Bedrooms 4
Full Baths 3
HOA Y/N No
Year Built 1972
Lot Size 7,800 Sqft
Acres 0.18
Property Description
Gorgeous South Livermore home!!! Updated single level in highly sought Sunset East neighborhood. SMART HOME with 4 bed, 3 bath, 2321sf 2-car + shop area garage. Vaulted ceilings with open concept design including skylights, open beam ceiling and plethora of natural light & windows. Luxury plank and tile guides you throughout. Remodeled kitchen includes Quartz counters, additional cabinets/buffet top, walk-in pantry, stainless appliances and bar-top seating that is shared with the dining space. Beautiful vaulted ceiling with natural wood beams make the perfect dining location. Kitchen & living area boast multiple adjustable skylights. Guest & main baths are complete renovations with custom cabinets, subway tiles & more! Three additional rooms have shared hall and additional remodeled bath. Newer HVAC/house fan/NEST/camera. Fully landscpaped. Stacked rock, synthetic lawns and new Pavillion with travertine floor. Built in BBQ, covered patio and Side Yard Access!
Location
State CA
County Alameda
Area Livermore
Interior
Interior Features Dining Area, Family Room, Formal Dining Room, Kitchen/Family Combo, Breakfast Bar, Counter - Solid Surface, Stone Counters, Pantry, Updated Kitchen
Heating Central, Fireplace Insert, Forced Air, Natural Gas
Cooling Central Air, Whole House Fan
Flooring Other
Fireplaces Number 1
Fireplaces Type Family Room, Gas
Fireplace Yes
Window Features Double Pane Windows, Screens, Skylight(s)
Appliance Dishwasher, Double Oven, Disposal, Gas Range, Plumbed For Ice Maker, Microwave, Oven, Range, Refrigerator, Self Cleaning Oven, Gas Water Heater
Laundry 220 Volt Outlet, Cabinets, Gas Dryer Hookup, Laundry Room, Electric, Inside, Sink
Exterior
Exterior Feature Lighting, Backyard, Back Yard, Dog Run, Front Yard, Side Yard, Landscape Back, Landscape Front, Landscape Misc, Low Maintenance, Private Entrance
Garage Spaces 2.0
Pool None
Utilities Available Water/Sewer Meter on Site, All Public Utilities, Cable Available, DSL Available, Internet Available, Natural Gas Connected, Individual Electric Meter, Individual Gas Meter
View Y/N true
View Hills
Private Pool false
Building
Lot Description Regular, Front Yard, Landscape Back, Landscape Front, Landscape Misc, Paved, Private, Street Light(s)
Story 1
Foundation Slab
Sewer Public Sewer
Water Public
Architectural Style Ranch
Level or Stories One Story
New Construction Yes
Schools
School District Livermore Valley (925) 606-3200
Others
Tax ID 97147103
Read Less
Want to know what your home might be worth? Contact us for a FREE valuation!

Our team is ready to help you sell your home for the highest possible price ASAP

© 2025 BEAR, CCAR, bridgeMLS. This information is deemed reliable but not verified or guaranteed. This information is being provided by the Bay East MLS or Contra Costa MLS or bridgeMLS. The listings presented here may or may not be listed by the Broker/Agent operating this website.
Bought with JameelBatshon


