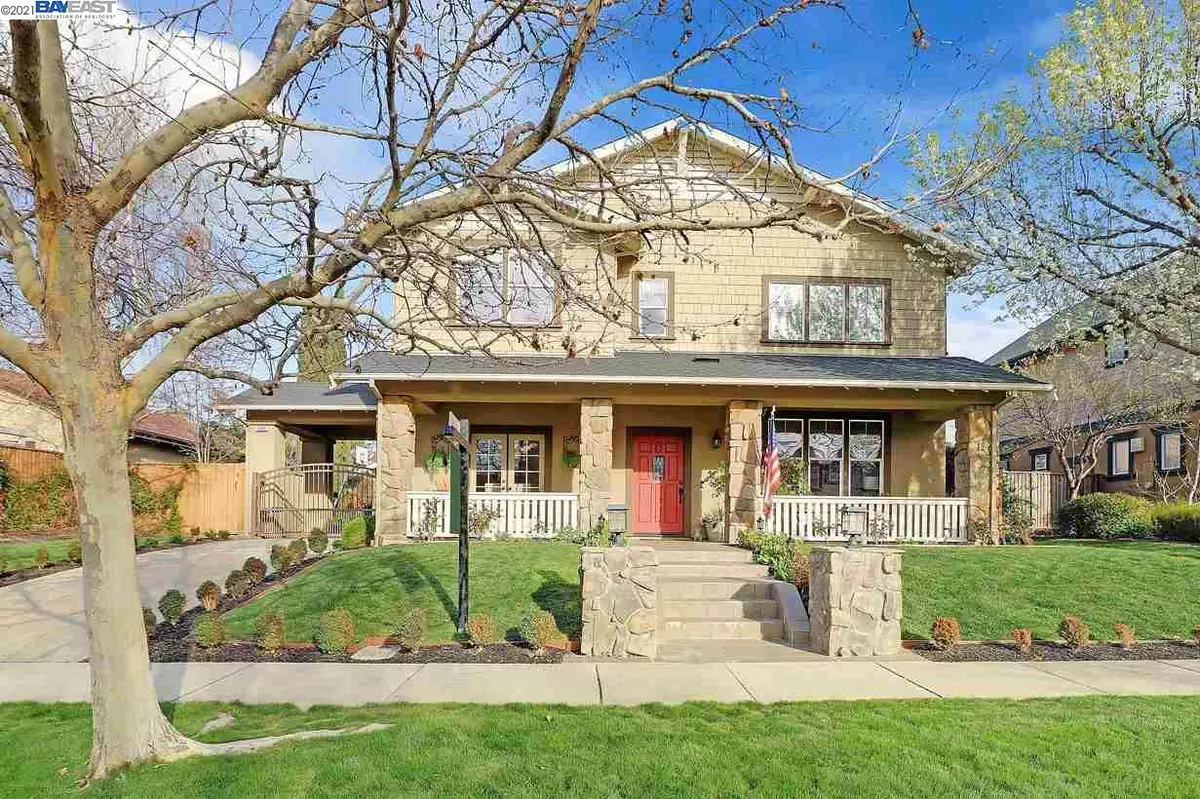$1,530,000
$1,495,000
2.3%For more information regarding the value of a property, please contact us for a free consultation.
2040 Hearst St Livermore, CA 94550
5 Beds
3 Baths
3,036 SqFt
Key Details
Sold Price $1,530,000
Property Type Single Family Home
Sub Type Single Family Residence
Listing Status Sold
Purchase Type For Sale
Square Footage 3,036 sqft
Price per Sqft $503
Subdivision Dunsmuir
MLS Listing ID 40939225
Sold Date 04/16/21
Bedrooms 5
Full Baths 3
HOA Fees $7/ann
HOA Y/N Yes
Year Built 2002
Lot Size 9,375 Sqft
Acres 0.22
Property Description
With its impressive curb appeal and inviting front porch, this Dunsmuir gem makes quite the statement. Showcasing dramatic vaulted ceilings and an abundance of natural light, the home is designed for easy day-to-day living and entertaining. The spacious main level includes the formal dining room, living room, large family room, oversize hallway, and gourmet kitchen with butler pantry, Thermador 6-burner gas stove, double-ovens, island, and eat-in breakfast area. The lower level bedroom serves as an in-home office accented by French doors. Three bedrooms, master suite, walk-in closet and expansive master bath round out the second level. Hardwood floors, new interior paint and carpets. The sound of the water fountain beckons you outside. Custom built-in BBQ/bar, benches, trellis/patio cover, arbor, patio, putting green w/artificial grass, and hot tub complete this outdoor haven.Powered security gate, detached 2-car garage/w workshop, leased solar, and security system. What's Not To Love?
Location
State CA
County Alameda
Area Livermore
Interior
Interior Features Family Room, Formal Dining Room, Stone Counters, Tile Counters, Eat-in Kitchen, Kitchen Island, Updated Kitchen
Heating Zoned
Cooling Ceiling Fan(s), Zoned
Flooring Carpet, Hardwood, Linoleum, Tile
Fireplaces Number 1
Fireplaces Type Family Room, Gas, Gas Starter
Fireplace Yes
Window Features Double Pane Windows
Appliance Dishwasher, Double Oven, Disposal, Gas Range, Microwave, Oven, Refrigerator, Self Cleaning Oven, Gas Water Heater
Laundry 220 Volt Outlet, Cabinets, Hookups Only, Laundry Room
Exterior
Exterior Feature Front Yard, Sprinklers Automatic, Sprinklers Back, Sprinklers Front, Landscape Back, Landscape Front
Garage Spaces 2.0
Pool None
Private Pool false
Building
Lot Description Level, Regular, Front Yard, Landscape Front, Security Gate
Story 2
Sewer Public Sewer
Water Public
Architectural Style Traditional
Level or Stories Two Story
New Construction Yes
Others
Tax ID 99A150348
Read Less
Want to know what your home might be worth? Contact us for a FREE valuation!

Our team is ready to help you sell your home for the highest possible price ASAP

© 2025 BEAR, CCAR, bridgeMLS. This information is deemed reliable but not verified or guaranteed. This information is being provided by the Bay East MLS or Contra Costa MLS or bridgeMLS. The listings presented here may or may not be listed by the Broker/Agent operating this website.
Bought with RobNunes


