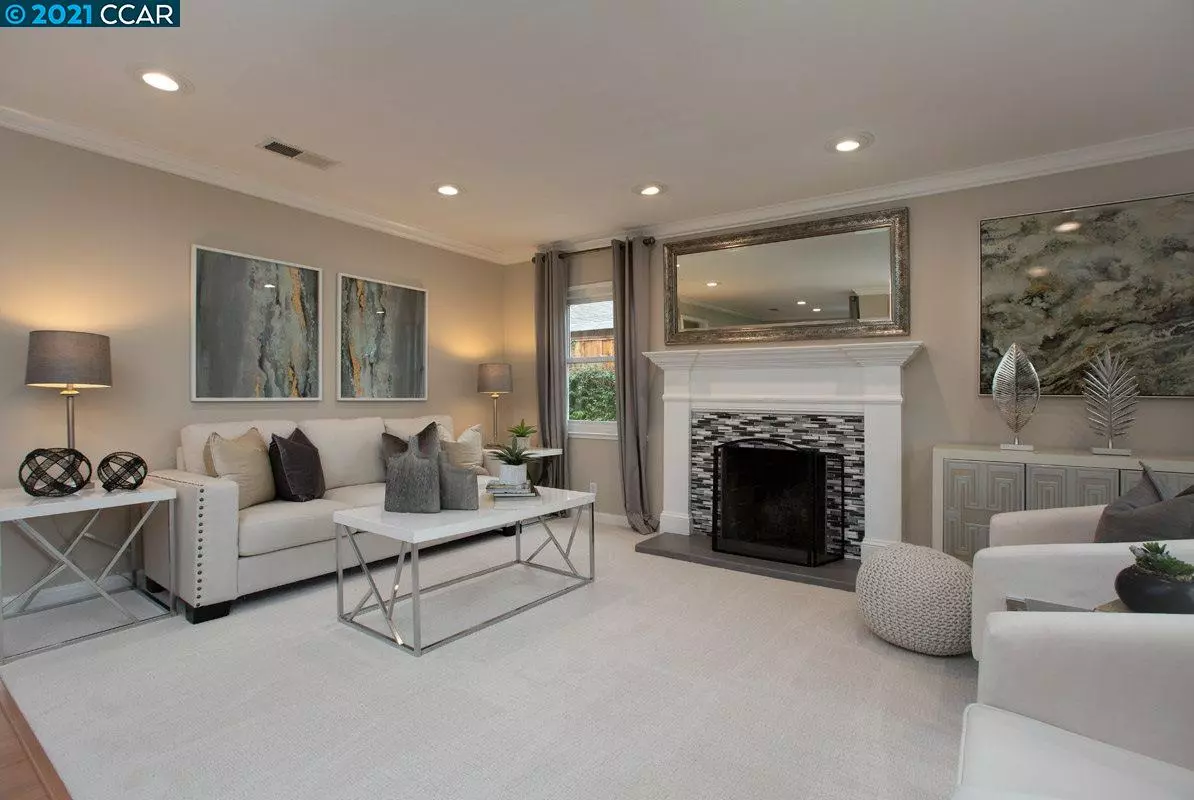$1,180,000
$1,075,000
9.8%For more information regarding the value of a property, please contact us for a free consultation.
1949 Jeanette Dr Pleasant Hill, CA 94523
5 Beds
2 Baths
2,022 SqFt
Key Details
Sold Price $1,180,000
Property Type Single Family Home
Sub Type Single Family Residence
Listing Status Sold
Purchase Type For Sale
Square Footage 2,022 sqft
Price per Sqft $583
Subdivision Gregory Gardens
MLS Listing ID 40941992
Sold Date 04/22/21
Bedrooms 5
Full Baths 2
HOA Y/N No
Year Built 1949
Lot Size 7,500 Sqft
Acres 0.17
Property Description
Fabulous $55,000 kitchen remodel in 2019 featuring new soft-closing cabinets, quartz countertops, touch faucet, and all new stainless steel appliances! Bosch dishwasher, 6-burner gas stove with pot filler and self-cleaning double oven with convection. Spacious master bedroom suite with large walk-in closet and tumbled marble master bathroom with dual sinks. Beautifully updated hall bathroom. Living room with wood burning fireplace, and spacious family room with wood beam ceilings. Dual pane windows and doors, recessed lighting throughout, four year new central heat and air, freshly painted inside and out. Garage has been converted to fifth bedroom which can be converted back. Beautiful back yard with stone pavers and decking, flower beds, newer fencing, and lighting over the deck, patio, and oak tree for evening entertaining! Walking distance to award winning Strandwood Elementary School.
Location
State CA
County Contra Costa
Area Pleasant Hill
Interior
Interior Features Dining Area, Family Room, Eat-in Kitchen, Pantry, Updated Kitchen
Heating Forced Air, Natural Gas
Cooling Central Air
Flooring Laminate
Fireplaces Number 1
Fireplaces Type Living Room, Wood Burning
Fireplace Yes
Window Features Double Pane Windows
Appliance Dishwasher, Double Oven, Disposal, Gas Range, Refrigerator, Self Cleaning Oven, Gas Water Heater
Laundry 220 Volt Outlet, Laundry Closet
Exterior
Exterior Feature Back Yard, Sprinklers Automatic, Sprinklers Back, Sprinklers Front
Garage Spaces 1.0
Pool None
Private Pool false
Building
Lot Description Level, Regular
Story 1
Foundation Slab
Sewer Public Sewer
Water Public
Architectural Style Ranch
Level or Stories One Story
New Construction Yes
Others
Tax ID 1500810187
Read Less
Want to know what your home might be worth? Contact us for a FREE valuation!

Our team is ready to help you sell your home for the highest possible price ASAP

© 2024 BEAR, CCAR, bridgeMLS. This information is deemed reliable but not verified or guaranteed. This information is being provided by the Bay East MLS or Contra Costa MLS or bridgeMLS. The listings presented here may or may not be listed by the Broker/Agent operating this website.
Bought with JaimeWatson


