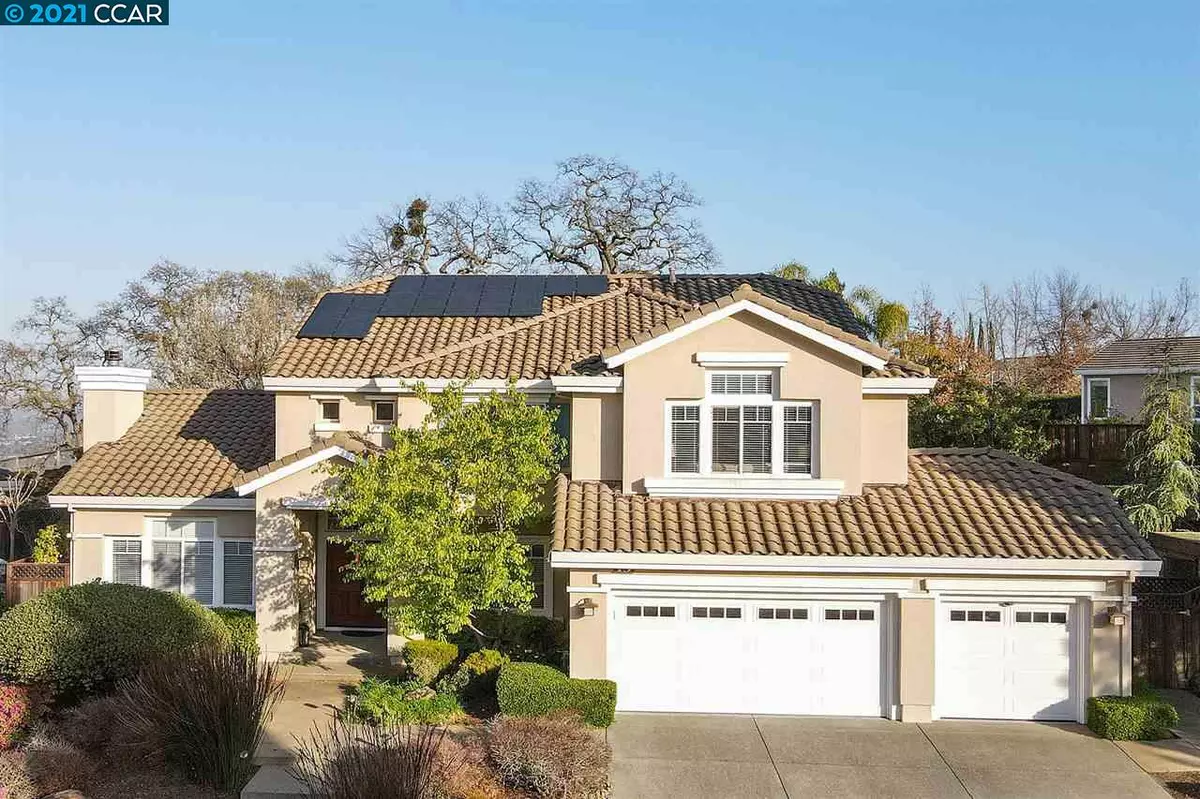$2,025,000
$1,850,000
9.5%For more information regarding the value of a property, please contact us for a free consultation.
15 Julie Highlands Ct Lafayette, CA 94549
4 Beds
3.5 Baths
3,539 SqFt
Key Details
Sold Price $2,025,000
Property Type Single Family Home
Sub Type Single Family Residence
Listing Status Sold
Purchase Type For Sale
Square Footage 3,539 sqft
Price per Sqft $572
Subdivision Reliez Highlands
MLS Listing ID 40940248
Sold Date 03/30/21
Bedrooms 4
Full Baths 3
Half Baths 1
HOA Fees $100/qua
HOA Y/N Yes
Year Built 1998
Lot Size 0.406 Acres
Acres 0.41
Property Description
Absolutely exquisite remodeled home on a stunning lot, featuring an open concept great room with remodeled gourmet kitchen, eat-at island and bar with beautiful quartz counters. Three fireplaces, grand master retreat, main floor guest accommodations, separate designated office and versatile upstairs bonus room. Dramatic architectural details and soaring ceilings. Spacious formal living and dining rooms. Gorgeous surrounding property, with a perfect combination of flat patio areas for entertaining, a gorgeous pool with raised stone decking, and then terraced gardens and trails leading to breath-taking views. Charming outdoor wine room and separate side yard garden with a majestic oak tree and relaxing deck! www.15juliehighlands.com All information and images should be independently reviewed and verified for accuracy.
Location
State CA
County Contra Costa
Area Lafayette
Interior
Interior Features Bonus/Plus Room, Formal Dining Room, Kitchen/Family Combo, Office, Breakfast Nook, Stone Counters, Eat-in Kitchen, Updated Kitchen, Wet Bar
Heating Zoned
Cooling Zoned
Flooring Carpet
Fireplaces Number 3
Fireplaces Type Family Room, Gas, Living Room
Fireplace Yes
Appliance Double Oven, Disposal, Gas Range, Plumbed For Ice Maker, Microwave, Oven, Refrigerator, Self Cleaning Oven, Gas Water Heater
Laundry 220 Volt Outlet, Dryer, Laundry Room, Washer
Exterior
Exterior Feature Back Yard, Front Yard, Garden/Play, Side Yard, Sprinklers Automatic, Sprinklers Back, Sprinklers Front, Sprinklers Side, Terraced Back, Terraced Up
Garage Spaces 3.0
Pool In Ground, Pool Cover, Pool Sweep, Solar Pool Owned
View Y/N true
View Carquinez, City Lights, Greenbelt, Hills, Panoramic, Valley
Private Pool true
Building
Lot Description Court
Story 2
Foundation Slab
Water Public
Architectural Style Traditional
Level or Stories Two Story
New Construction Yes
Others
Tax ID 365500006
Read Less
Want to know what your home might be worth? Contact us for a FREE valuation!

Our team is ready to help you sell your home for the highest possible price ASAP

© 2024 BEAR, CCAR, bridgeMLS. This information is deemed reliable but not verified or guaranteed. This information is being provided by the Bay East MLS or Contra Costa MLS or bridgeMLS. The listings presented here may or may not be listed by the Broker/Agent operating this website.
Bought with DarylTemple


