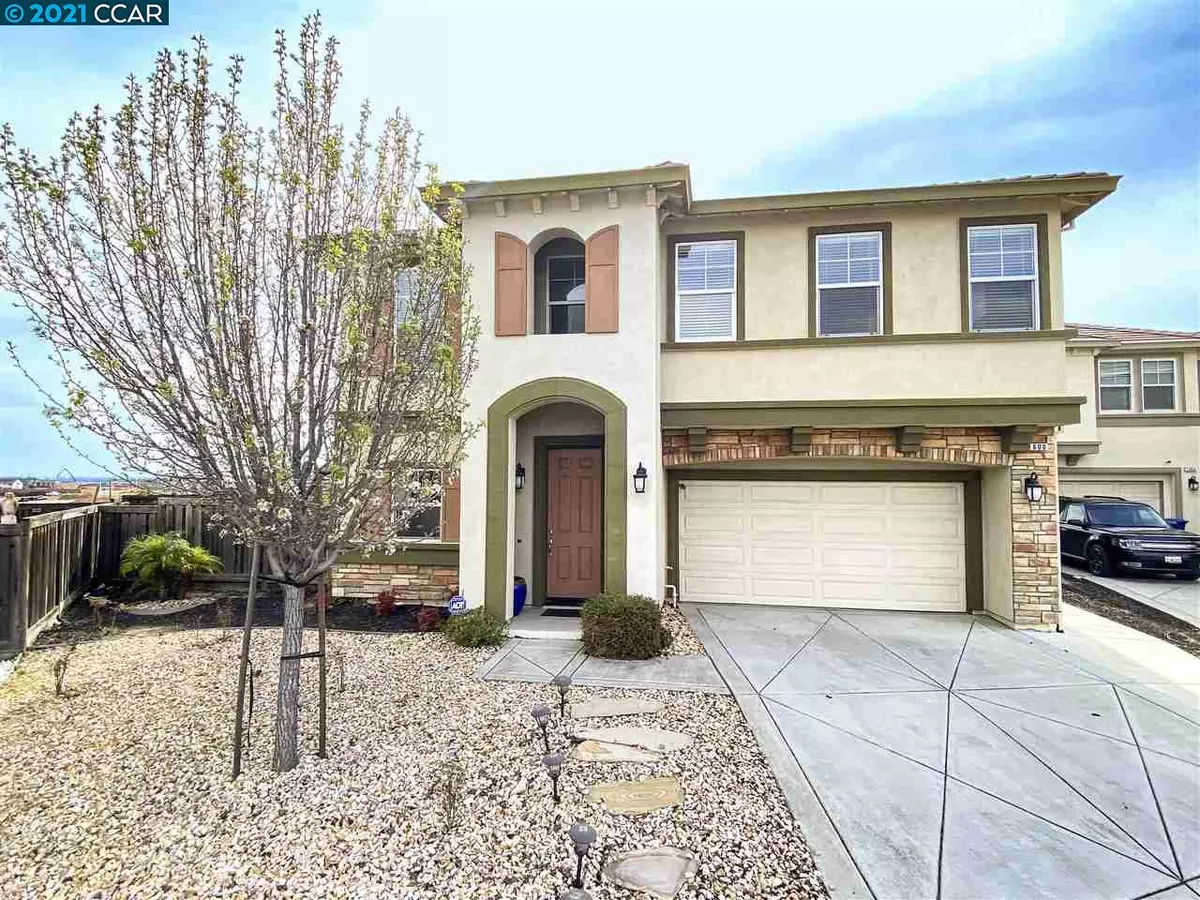$782,800
$710,000
10.3%For more information regarding the value of a property, please contact us for a free consultation.
1600 Roma Drive Pittsburg, CA 94565
4 Beds
2.5 Baths
2,419 SqFt
Key Details
Sold Price $782,800
Property Type Single Family Home
Sub Type Single Family Residence
Listing Status Sold
Purchase Type For Sale
Square Footage 2,419 sqft
Price per Sqft $323
Subdivision San Marco
MLS Listing ID 40940486
Sold Date 05/04/21
Bedrooms 4
Full Baths 2
Half Baths 1
HOA Y/N No
Year Built 2013
Lot Size 5,049 Sqft
Acres 0.12
Property Description
Charming 2-story contemporary style home in the Toscana at San Marco neighborhood! Featuring an open floor plan with high ceilings & views of the Delta & hills. The inviting foyer opens to the custom spiral staircase, the half bath & the formal dining room which includes a chandelier & carpet floor. The gourmet kitchen has ample cabinets w/granite countertops, an island with bar seating, recessed lights, SS appliances, pantry, tile floor, a dining area w/ a chandelier, access to the garage & opens to the spacious family room. The family room has a gas fireplace, picturesque windows, carpet floor, accent wall w/wallpaper & a sliding glass door to the backyard. Generous master bedroom w/a tray ceiling, ceiling fan & carpet floor. Updated master bath w/a stall shower & glass enclosure, sunken tub, dual vanity & a walk-in closet. Upstairs loft. Upstairs laundry room. Premium lot with two sizeable yards, a concrete patio, cafe lighting, playset, fountain, tool shed & views! A must see home!
Location
State CA
County Contra Costa
Area Pittsburg
Rooms
Other Rooms Shed(s)
Interior
Interior Features Dining Area, Family Room, Formal Dining Room, Breakfast Bar, Stone Counters, Kitchen Island, Pantry, Updated Kitchen
Heating Zoned, Fireplace(s)
Cooling Ceiling Fan(s), Zoned
Flooring Tile, Carpet
Fireplaces Number 1
Fireplaces Type Family Room, Insert, Gas
Fireplace Yes
Window Features Window Coverings
Appliance Dishwasher, Disposal, Gas Range, Microwave, Free-Standing Range, Refrigerator, Dryer, Washer, Gas Water Heater
Laundry 220 Volt Outlet, Dryer, Laundry Room, Washer, Upper Level
Exterior
Exterior Feature Backyard, Back Yard, Front Yard, Garden/Play, Side Yard, Sprinklers Back, Sprinklers Side
Garage Spaces 2.0
Pool None
Utilities Available Cable Available
View Y/N true
View Delta, Hills
Private Pool false
Building
Lot Description Level, Premium Lot, Front Yard
Story 2
Foundation Slab
Sewer Public Sewer
Water Public
Architectural Style Contemporary
Level or Stories Two Story
New Construction Yes
Schools
School District Mount Diablo (925) 682-8000
Others
Tax ID 091230010
Read Less
Want to know what your home might be worth? Contact us for a FREE valuation!

Our team is ready to help you sell your home for the highest possible price ASAP

© 2024 BEAR, CCAR, bridgeMLS. This information is deemed reliable but not verified or guaranteed. This information is being provided by the Bay East MLS or Contra Costa MLS or bridgeMLS. The listings presented here may or may not be listed by the Broker/Agent operating this website.
Bought with StevenLeung


