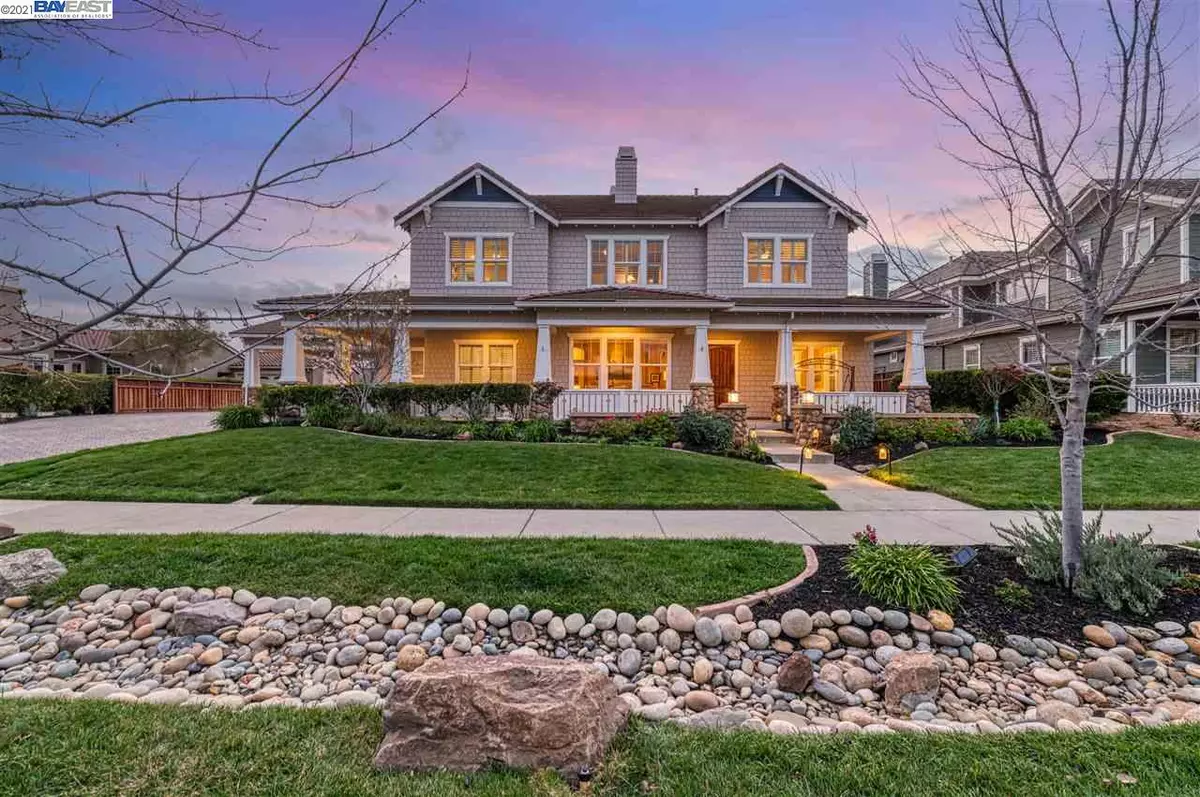$2,510,000
$2,199,000
14.1%For more information regarding the value of a property, please contact us for a free consultation.
3051 Bertolli Drive Livermore, CA 94550
5 Beds
4.5 Baths
4,370 SqFt
Key Details
Sold Price $2,510,000
Property Type Single Family Home
Sub Type Single Family Residence
Listing Status Sold
Purchase Type For Sale
Square Footage 4,370 sqft
Price per Sqft $574
Subdivision Los Olivos
MLS Listing ID 40940200
Sold Date 04/20/21
Bedrooms 5
Full Baths 4
Half Baths 1
HOA Y/N No
Year Built 2003
Lot Size 0.340 Acres
Acres 0.34
Property Description
Spacious interior & resort style yard for entertaining. Hardwood floors throughout most of the first floor, upgraded tile in all baths & year old carpet in all bedrooms.Kit. has slab granite counters, island & tile backsplash, prof. grade KA SS appliances & built-in refrig. Other items include, breakfast nook, built-in tech center, under counter wine fridge, breakfast bar & butler pantry hall w/lg pantry.Family room w/ built-in entertainment center, fireplace, flush mounted speakers for surround sound.Half bath & bedroom w/full bath downstairs. Built-in tech center upstairs, extensive crown molding/mill work throughout & water softener. Spacious master suite & lux. bath.New interior & exterior paint.Backyard has large pool(solar heat) w/water falls, spa,outdoor custom kit w/granite slab bar sits 8, built-in gas BBQ, smoker,2 burners, refrig, sink,& t.v.There is a large firepit, outdoor speakers & two retractable awnings for shade.One attached garage & a detached three-car garage.
Location
State CA
County Alameda
Area Livermore
Interior
Interior Features Formal Dining Room, Kitchen/Family Combo, Breakfast Bar, Breakfast Nook, Stone Counters, Tile Counters, Kitchen Island, Pantry, Sound System
Heating Zoned
Cooling Ceiling Fan(s), Zoned
Flooring Carpet, Tile, Wood
Fireplaces Number 2
Fireplaces Type Family Room, Living Room, Raised Hearth
Fireplace Yes
Window Features Double Pane Windows, Window Coverings
Appliance Dishwasher, Double Oven, Disposal, Gas Range, Microwave, Oven, Refrigerator, Gas Water Heater, Water Softener
Laundry Hookups Only
Exterior
Exterior Feature Back Yard, Front Yard, Garden/Play, Side Yard
Garage Spaces 4.0
Pool In Ground, Solar Heat, Spa, Solar Pool Owned
View Y/N true
View Hills
Private Pool false
Building
Lot Description Level
Story 2
Foundation Slab
Sewer Public Sewer
Water Public
Architectural Style Craftsman
Level or Stories Two Story
New Construction Yes
Schools
School District Livermore Valley (925) 606-3200
Others
Tax ID 9946231
Read Less
Want to know what your home might be worth? Contact us for a FREE valuation!

Our team is ready to help you sell your home for the highest possible price ASAP

© 2025 BEAR, CCAR, bridgeMLS. This information is deemed reliable but not verified or guaranteed. This information is being provided by the Bay East MLS or Contra Costa MLS or bridgeMLS. The listings presented here may or may not be listed by the Broker/Agent operating this website.
Bought with RamezBahu


