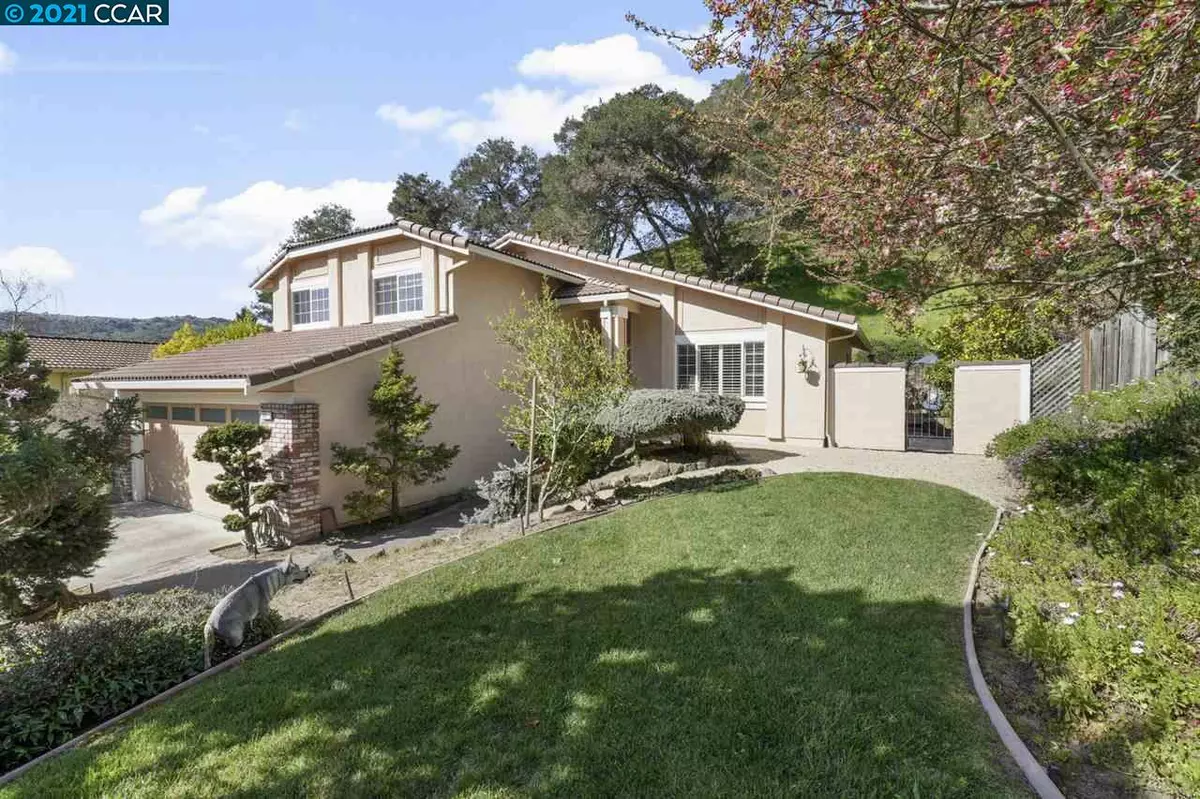$953,000
$825,000
15.5%For more information regarding the value of a property, please contact us for a free consultation.
851 Maison Way Richmond, CA 94803
4 Beds
3 Baths
2,300 SqFt
Key Details
Sold Price $953,000
Property Type Single Family Home
Sub Type Single Family Residence
Listing Status Sold
Purchase Type For Sale
Square Footage 2,300 sqft
Price per Sqft $414
Subdivision Greenbriar
MLS Listing ID 40940875
Sold Date 04/09/21
Bedrooms 4
Full Baths 3
HOA Y/N No
Year Built 1984
Lot Size 0.537 Acres
Acres 0.54
Property Description
Lovely updated tri-level home 4 bedrooms & 3 full baths, nestled in the hills of Sobrante Ridge Regional Preserve located on a court in the desirable Greenbriar community. Home features first floor living, dining room areas & adjoining kitchen, lower level has family room featuring gas fireplace, bedroom/office, updated bath. Family room has newer bar area, separate laundry room, new Brazilian teak wood floors & sliding glass doors leading to the backyard decking with plenty of entertaining areas. Kitchen has been updated over the years with natural stone counters, stainless steel appliances & eat in area that overlooks the views of the backyard. On the top floor, the master suite has an adjoining master bath, lovely fireplace & balcony with private views of the backyard. Backyard is an entertainer's delight with decking, garden areas & privacy with no backyard neighbors. Many home improvements. Close to Orinda BART, Pinole shopping, public parks.
Location
State CA
County Contra Costa
Area Richmond - El Sobrante
Rooms
Basement Crawl Space
Interior
Interior Features Dining Area, Family Room, Counter - Solid Surface, Eat-in Kitchen
Heating Forced Air
Cooling None
Flooring Laminate, Carpet, Engineered Wood
Fireplaces Number 2
Fireplaces Type Family Room, Insert, Gas
Fireplace Yes
Appliance Dishwasher, Electric Range, Disposal, Microwave, Refrigerator
Laundry 220 Volt Outlet, Dryer, Laundry Room, Washer, Laundry Chute
Exterior
Exterior Feature Back Yard, Front Yard, Side Yard, Sprinklers Automatic, Sprinklers Back, Sprinklers Front, Sprinklers Side
Garage Spaces 2.0
Pool None
View Y/N true
View Hills
Handicap Access None
Private Pool false
Building
Lot Description Court
Foundation Slab
Sewer Public Sewer
Water Public
Architectural Style Traditional
Level or Stories Three or More Stories
New Construction Yes
Schools
School District West Contra Costa (510) -231-1100
Others
Tax ID 433480015
Read Less
Want to know what your home might be worth? Contact us for a FREE valuation!

Our team is ready to help you sell your home for the highest possible price ASAP

© 2024 BEAR, CCAR, bridgeMLS. This information is deemed reliable but not verified or guaranteed. This information is being provided by the Bay East MLS or Contra Costa MLS or bridgeMLS. The listings presented here may or may not be listed by the Broker/Agent operating this website.
Bought with Non MemberOut Of Area


