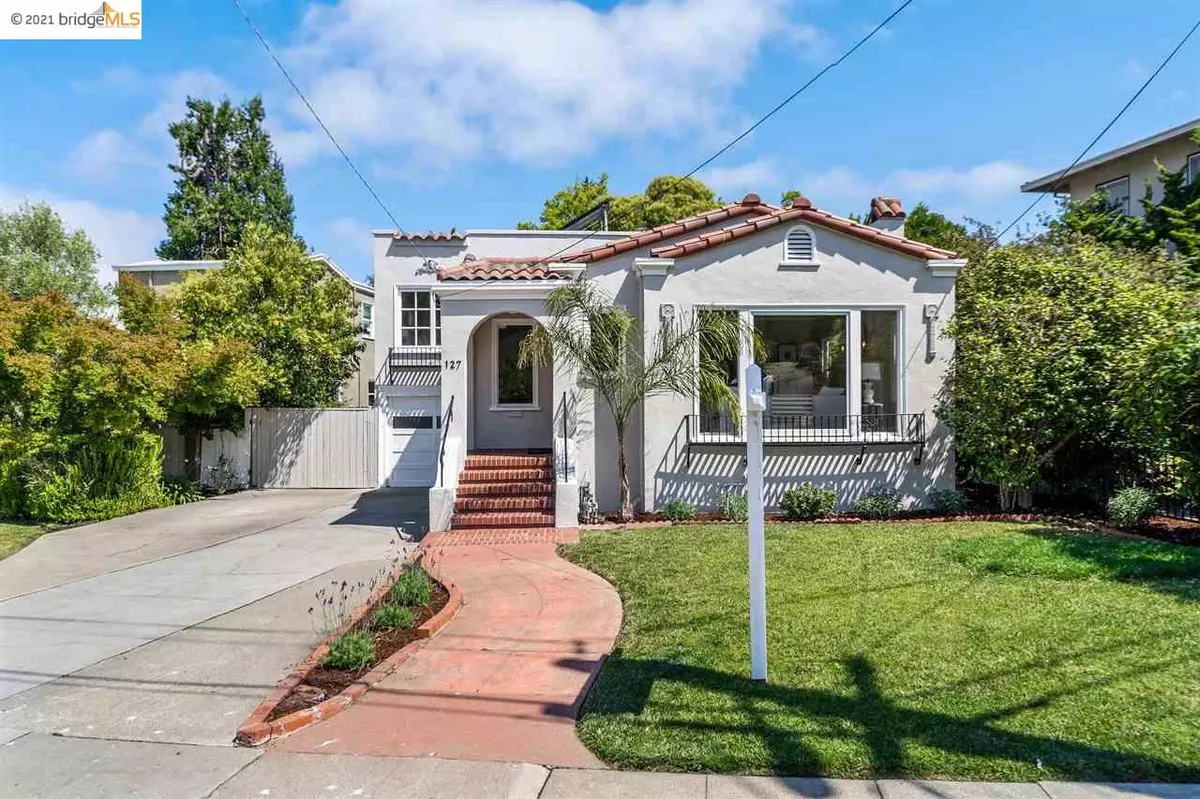$3,300,000
$2,198,000
50.1%For more information regarding the value of a property, please contact us for a free consultation.
127 Palm Drive Piedmont, CA 94610
5 Beds
3.5 Baths
2,854 SqFt
Key Details
Sold Price $3,300,000
Property Type Single Family Home
Sub Type Single Family Residence
Listing Status Sold
Purchase Type For Sale
Square Footage 2,854 sqft
Price per Sqft $1,156
Subdivision Piedmont
MLS Listing ID 40955732
Sold Date 08/09/21
Bedrooms 5
Full Baths 3
Half Baths 1
HOA Y/N No
Year Built 1924
Lot Size 5,618 Sqft
Acres 0.13
Property Description
Top-rated public schools, sports fields, coffee and shopping are just blocks away from this spacious split-level Mediterranean nestled on Piedmont's coveted Palm Drive. With the flexibility to use it's 5 bedrooms and office for sleeping, work or play, the layout offers endless possibilities to suit every lifestyle.The entry opens to an inviting living room with coved ceiling and fireplace flanked by windows. When it's time to celebrate, head to the elegant dining room with period built-in cabinet. Prepare your meals in the updated eat-in kitchen with stainless appliances, quartz countertops and a French door opening to the backyard for convenient outdoor grilling. Low maintenance grounds include a turf area under a climbing tree, wood patio for dining under the stars and covered patio for lounging. This perfectly situated residence is close to the Grand Lake shopping district in one direction and fine Piedmont services a few blocks in ine other direction, this location can't be beat!
Location
State CA
County Alameda
Area Piedmont Zip Code 94610
Interior
Interior Features Family Room, Formal Dining Room, Office, Stone Counters, Eat-in Kitchen, Updated Kitchen
Heating Forced Air
Cooling None
Flooring Carpet, Hardwood, Vinyl
Fireplaces Number 1
Fireplaces Type Living Room
Fireplace Yes
Appliance Dishwasher, Disposal, Gas Range, Refrigerator, Dryer, Washer
Laundry Dryer, Laundry Room, Washer
Exterior
Exterior Feature Back Yard, Front Yard, Garden/Play, Sprinklers Automatic
Garage Spaces 1.0
Pool None
Private Pool false
Building
Lot Description Level
Sewer Public Sewer
Water Public
Architectural Style Mediterranean
Level or Stories Multi/Split
New Construction Yes
Others
Tax ID 51465812
Read Less
Want to know what your home might be worth? Contact us for a FREE valuation!

Our team is ready to help you sell your home for the highest possible price ASAP

© 2025 BEAR, CCAR, bridgeMLS. This information is deemed reliable but not verified or guaranteed. This information is being provided by the Bay East MLS or Contra Costa MLS or bridgeMLS. The listings presented here may or may not be listed by the Broker/Agent operating this website.
Bought with RaviMalhotra


